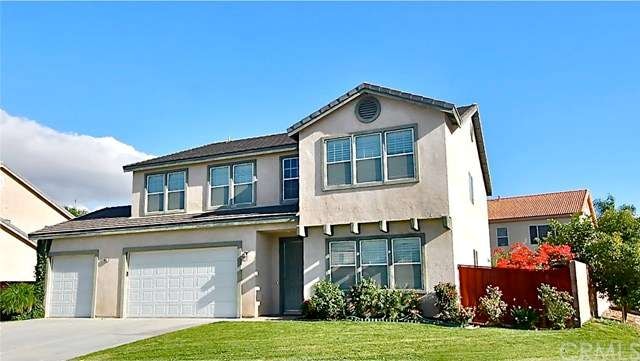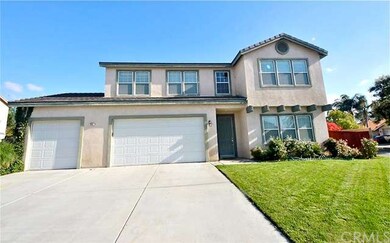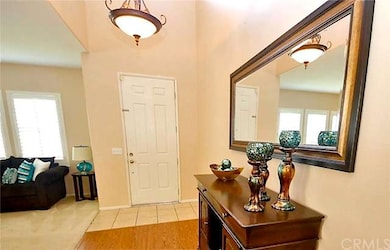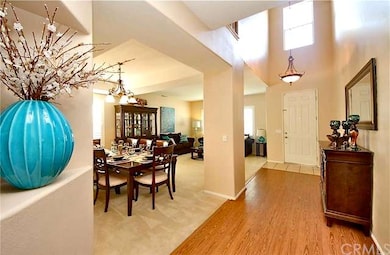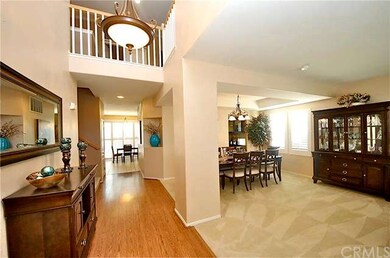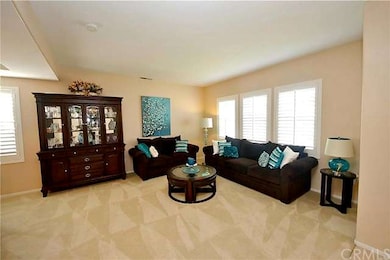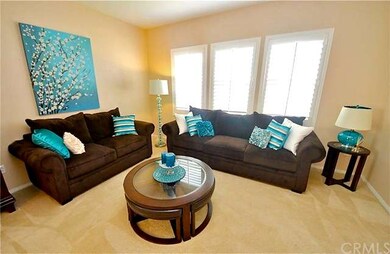
1601 Cortina Dr San Jacinto, CA 92583
River NeighborhoodHighlights
- Primary Bedroom Suite
- View of Hills
- Property is near a park
- Open Floorplan
- Contemporary Architecture
- 2-minute walk to Sagecrest Park
About This Home
As of June 2022Gorgeous 2-story home in beautiful Sagecrest featuring green spaces, sports courts, tot lot & picnic pavilion – perfect for your active lifestyle! Located on a desired corner lot with a 3-car finished garage, this gorgeous light & airy home offers plantation shutters throughout, loft/game room & stunning kitchen. Soaring 2-story ceiling over the formal entryway! Open layout formal living room & formal dining room under a trey ceiling. Fabulous upgraded kitchen boasts granite counter tops, tons of prep space, long spacious walk-in pantry, butler’s pantry/wine bar, breakfast bar, breakfast nook & stainless steel appliances! The kitchen opens to a huge family room with a fireplace & guest bathroom. Lots of storage space & a sink in the laundry room. The staircase leads to a large loft/game room, also ideal as an office space. Double doors open to a spacious master suite! Luxurious master bathroom features 2 walk-in closets, dual vanities, separate shower & soaking tub. 3 more bedrooms upstairs plus another full bathroom with dual sinks. The backyard has a concrete patio with footings in place for a cover, several fruit trees (apple, lemon), flowering plants & view of the hills. Wide side yard could be the perfect spot for your pool & spa!
Last Agent to Sell the Property
MICHAEL ZEPEDA
BERKSHIRE HATH HM SVCS CA PROP License #01941545 Listed on: 12/19/2015

Last Buyer's Agent
MICHAEL ZEPEDA
BERKSHIRE HATH HM SVCS CA PROP License #01941545 Listed on: 12/19/2015

Home Details
Home Type
- Single Family
Est. Annual Taxes
- $7,004
Year Built
- Built in 2003
Lot Details
- 7,405 Sq Ft Lot
- Southwest Facing Home
- Wood Fence
- Block Wall Fence
- Corner Lot
- Level Lot
- Sprinkler System
- Lawn
- Garden
- Back and Front Yard
Parking
- 3 Car Direct Access Garage
- Parking Available
- Driveway
Home Design
- Contemporary Architecture
- Turnkey
- Frame Construction
- Tile Roof
- Stucco
Interior Spaces
- 2,965 Sq Ft Home
- 2-Story Property
- Open Floorplan
- Tray Ceiling
- Two Story Ceilings
- Ceiling Fan
- Recessed Lighting
- Plantation Shutters
- Sliding Doors
- Panel Doors
- Formal Entry
- Family Room with Fireplace
- Living Room
- Dining Room
- Loft
- Storage
- Laundry Room
- Views of Hills
Kitchen
- Breakfast Area or Nook
- Breakfast Bar
- Walk-In Pantry
- Free-Standing Range
- Microwave
- Dishwasher
- Granite Countertops
- Disposal
Flooring
- Wood
- Carpet
- Tile
Bedrooms and Bathrooms
- 4 Bedrooms
- All Upper Level Bedrooms
- Primary Bedroom Suite
- Walk-In Closet
Location
- Property is near a park
- Suburban Location
Additional Features
- Slab Porch or Patio
- Central Air
Listing and Financial Details
- Tax Lot 39
- Tax Tract Number 29341
- Assessor Parcel Number 433390024
Community Details
Recreation
- Sport Court
- Community Playground
Additional Features
- No Home Owners Association
- Picnic Area
Ownership History
Purchase Details
Home Financials for this Owner
Home Financials are based on the most recent Mortgage that was taken out on this home.Purchase Details
Home Financials for this Owner
Home Financials are based on the most recent Mortgage that was taken out on this home.Purchase Details
Purchase Details
Home Financials for this Owner
Home Financials are based on the most recent Mortgage that was taken out on this home.Purchase Details
Home Financials for this Owner
Home Financials are based on the most recent Mortgage that was taken out on this home.Purchase Details
Home Financials for this Owner
Home Financials are based on the most recent Mortgage that was taken out on this home.Similar Homes in San Jacinto, CA
Home Values in the Area
Average Home Value in this Area
Purchase History
| Date | Type | Sale Price | Title Company |
|---|---|---|---|
| Interfamily Deed Transfer | -- | Orange Coast Title Company | |
| Grant Deed | $270,000 | Orange Coast Title Company | |
| Interfamily Deed Transfer | -- | None Available | |
| Interfamily Deed Transfer | -- | Stewart Title Of California | |
| Grant Deed | $165,000 | Stewart Title Of California | |
| Grant Deed | $236,500 | First American Title Co |
Mortgage History
| Date | Status | Loan Amount | Loan Type |
|---|---|---|---|
| Open | $296,274 | Stand Alone Refi Refinance Of Original Loan | |
| Closed | $284,817 | VA | |
| Closed | $278,910 | VA | |
| Previous Owner | $160,817 | FHA | |
| Previous Owner | $340,000 | New Conventional | |
| Previous Owner | $9,500 | Stand Alone Second | |
| Previous Owner | $340,000 | Fannie Mae Freddie Mac | |
| Previous Owner | $301,500 | Unknown | |
| Previous Owner | $189,144 | Purchase Money Mortgage | |
| Closed | $47,286 | No Value Available |
Property History
| Date | Event | Price | Change | Sq Ft Price |
|---|---|---|---|---|
| 06/03/2022 06/03/22 | Sold | $510,000 | -1.9% | $172 / Sq Ft |
| 03/25/2022 03/25/22 | For Sale | $519,900 | +92.6% | $175 / Sq Ft |
| 02/25/2016 02/25/16 | Sold | $270,000 | -1.8% | $91 / Sq Ft |
| 01/19/2016 01/19/16 | Pending | -- | -- | -- |
| 12/20/2015 12/20/15 | Price Changed | $275,000 | +3.8% | $93 / Sq Ft |
| 12/19/2015 12/19/15 | For Sale | $265,000 | 0.0% | $89 / Sq Ft |
| 12/04/2015 12/04/15 | Pending | -- | -- | -- |
| 11/03/2015 11/03/15 | For Sale | $265,000 | -- | $89 / Sq Ft |
Tax History Compared to Growth
Tax History
| Year | Tax Paid | Tax Assessment Tax Assessment Total Assessment is a certain percentage of the fair market value that is determined by local assessors to be the total taxable value of land and additions on the property. | Land | Improvement |
|---|---|---|---|---|
| 2025 | $7,004 | $541,215 | $37,142 | $504,073 |
| 2023 | $7,004 | $520,200 | $35,700 | $484,500 |
| 2022 | $4,339 | $301,186 | $39,041 | $262,145 |
| 2021 | $4,317 | $295,281 | $38,276 | $257,005 |
| 2020 | $4,212 | $292,254 | $37,884 | $254,370 |
| 2019 | $4,477 | $286,525 | $37,142 | $249,383 |
| 2018 | $4,342 | $280,908 | $36,414 | $244,494 |
| 2017 | $4,015 | $275,400 | $35,700 | $239,700 |
| 2016 | $2,739 | $178,569 | $37,877 | $140,692 |
| 2015 | $2,692 | $175,889 | $37,309 | $138,580 |
| 2014 | $2,625 | $172,445 | $36,579 | $135,866 |
Agents Affiliated with this Home
-

Seller's Agent in 2022
Sarah Crane
Feigen Realty Group
(951) 522-5151
2 in this area
99 Total Sales
-

Buyer's Agent in 2022
BELKIS BEHAR
REALTY WORLD ALL STARS
(909) 241-9977
1 in this area
6 Total Sales
-
M
Seller's Agent in 2016
MICHAEL ZEPEDA
BERKSHIRE HATH HM SVCS CA PROP
Map
Source: California Regional Multiple Listing Service (CRMLS)
MLS Number: CV15238874
APN: 433-390-024
- 1643 Casper St
- 879 Glider Place
- 945 Newport Dr
- 945 Tucson Ct
- 1429 Western Dr
- 1545 N Ramona Blvd
- 1256 Bounty Way
- 1427 Sierra Dr
- 910 Deerwood Dr
- 1279 Heritage Ranch Rd
- 1292 Discovery Dr
- 1312 N Ramona Blvd
- 864 Chestnut Dr
- 833 Chestnut Dr
- 846 Birch Dr
- 1261 N Ramona Blvd
- 842 Acorn Dr
- 1159 Frontier Dr
- 1787 N Ella Mae Ln
- 1578 Babbling Brook Place
