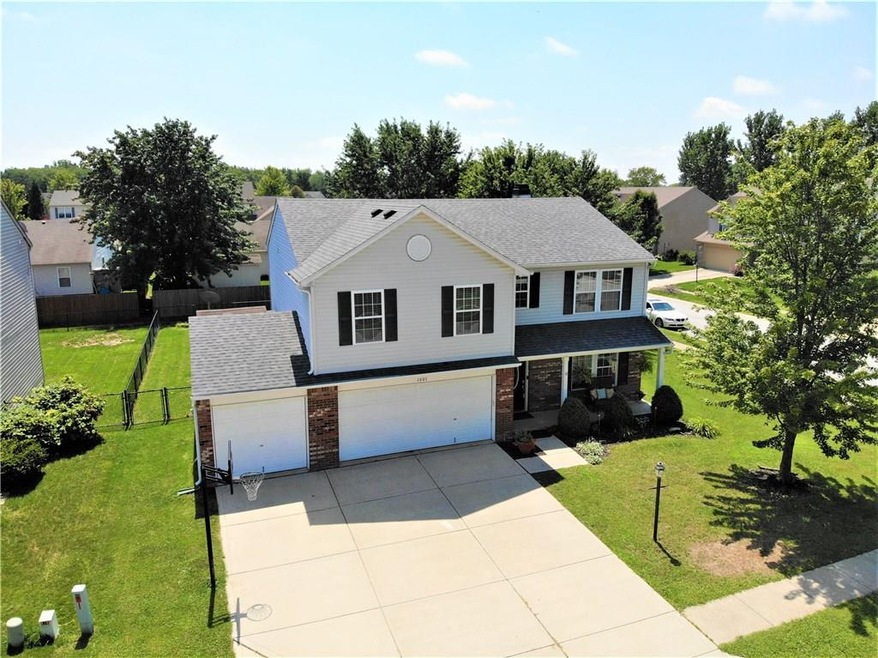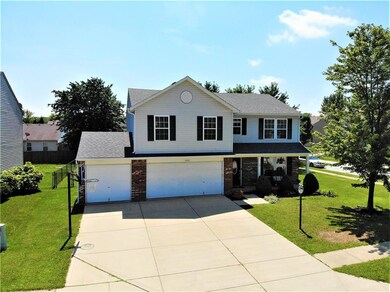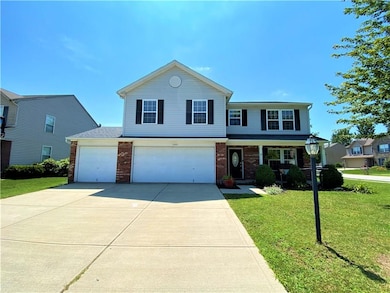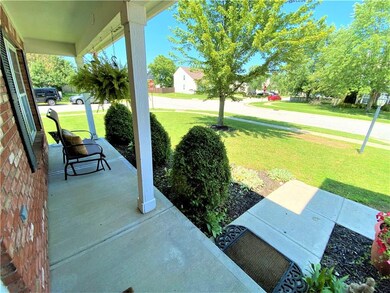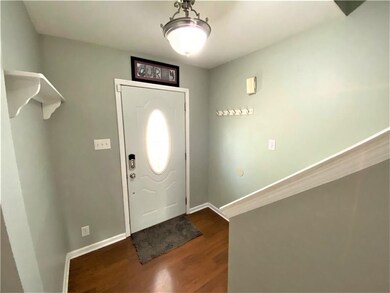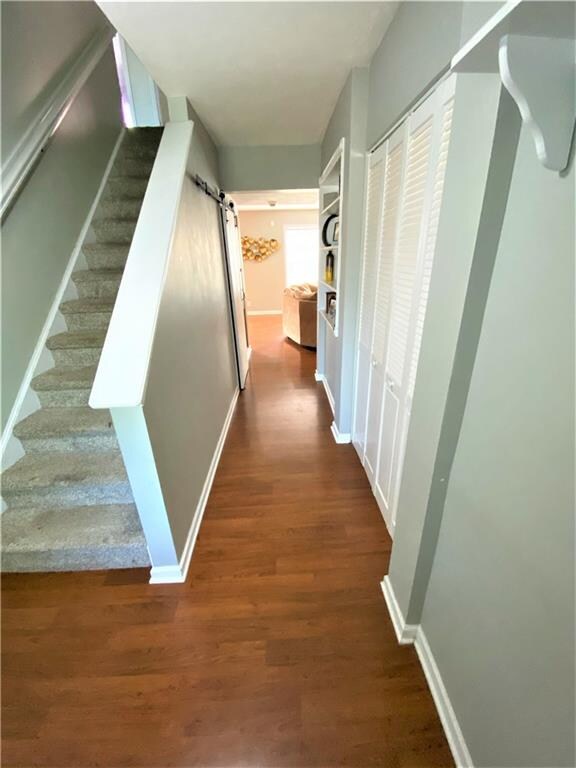
1601 Creekside Dr Brownsburg, IN 46112
Estimated Value: $337,284 - $369,000
Highlights
- Traditional Architecture
- Thermal Windows
- Woodwork
- Brownsburg East Middle School Rated A+
- 3 Car Attached Garage
- Walk-In Closet
About This Home
As of December 2020Updated 4 bed, 2.5 bath home in highly sought-after Creekside Commons! This gorgeous homes features laminate floors throughout the main level, custom built-in nook, newly installed cabinetry in Great Rm w/ custom stacked-stone wall around fireplace. Brand new kitchen with shaker-style white cabinets, new countertops, island w/butcher-board top, new SS appliances, updated lighting. Master Bath has been completely remodeled w/ new double-bowl vanity w/ granite top, new floor, custom tiled shower w/ built-in nooks, lighting, mirrors, all new fixtures. All bathrooms have been updated. Outback you will love the oversized stamped-concrete patio w/ built-in firepit, fully-fenced yard. Fresh interior paint. Close to everything & Brownsburg Schools!
Last Agent to Sell the Property
Steve Lew Real Estate Group, LLC License #RB14046291 Listed on: 08/13/2020
Last Buyer's Agent
Samuel Ogunmola
Zion Group REALTORS, LLC
Home Details
Home Type
- Single Family
Est. Annual Taxes
- $1,936
Year Built
- Built in 2002
Lot Details
- 10,019 Sq Ft Lot
- Back Yard Fenced
Parking
- 3 Car Attached Garage
- Driveway
Home Design
- Traditional Architecture
- Brick Exterior Construction
- Slab Foundation
- Vinyl Siding
Interior Spaces
- 2-Story Property
- Woodwork
- Thermal Windows
- Vinyl Clad Windows
- Window Screens
- Family Room with Fireplace
- Combination Kitchen and Dining Room
- Attic Access Panel
- Fire and Smoke Detector
- Laundry on upper level
Kitchen
- Electric Oven
- Microwave
- Dishwasher
Bedrooms and Bathrooms
- 4 Bedrooms
- Walk-In Closet
Outdoor Features
- Shed
Utilities
- Forced Air Heating System
- Heat Pump System
Community Details
- Association fees include insurance, maintenance, parkplayground, pool, management, snow removal
- Creekside Commons Subdivision
- Property managed by CASI
- The community has rules related to covenants, conditions, and restrictions
Listing and Financial Details
- Assessor Parcel Number 320713486022000016
Ownership History
Purchase Details
Home Financials for this Owner
Home Financials are based on the most recent Mortgage that was taken out on this home.Purchase Details
Home Financials for this Owner
Home Financials are based on the most recent Mortgage that was taken out on this home.Purchase Details
Home Financials for this Owner
Home Financials are based on the most recent Mortgage that was taken out on this home.Similar Homes in Brownsburg, IN
Home Values in the Area
Average Home Value in this Area
Purchase History
| Date | Buyer | Sale Price | Title Company |
|---|---|---|---|
| Lawal Abiola Nusirat | -- | None Available | |
| Curry N | $207,000 | -- | |
| Curry Clark R | $207,000 | -- | |
| Paddock David P | -- | None Available |
Mortgage History
| Date | Status | Borrower | Loan Amount |
|---|---|---|---|
| Open | Lawal Abiola Nusirat | $230,565 | |
| Previous Owner | Curry Clark R | $196,650 | |
| Previous Owner | Paddock Kelly M | $128,975 | |
| Previous Owner | Paddock Kelly M | $132,325 | |
| Previous Owner | Paddock David J | $161,126 | |
| Previous Owner | Paddock David P | $160,230 |
Property History
| Date | Event | Price | Change | Sq Ft Price |
|---|---|---|---|---|
| 12/02/2020 12/02/20 | Sold | $235,000 | 0.0% | $106 / Sq Ft |
| 08/15/2020 08/15/20 | Pending | -- | -- | -- |
| 08/13/2020 08/13/20 | For Sale | $235,000 | +13.5% | $106 / Sq Ft |
| 08/18/2017 08/18/17 | Sold | $207,000 | 0.0% | $93 / Sq Ft |
| 07/21/2017 07/21/17 | For Sale | $207,000 | -- | $93 / Sq Ft |
Tax History Compared to Growth
Tax History
| Year | Tax Paid | Tax Assessment Tax Assessment Total Assessment is a certain percentage of the fair market value that is determined by local assessors to be the total taxable value of land and additions on the property. | Land | Improvement |
|---|---|---|---|---|
| 2024 | $3,314 | $331,400 | $44,100 | $287,300 |
| 2023 | $2,853 | $283,700 | $37,400 | $246,300 |
| 2022 | $2,533 | $254,300 | $34,600 | $219,700 |
| 2021 | $2,207 | $221,600 | $31,500 | $190,100 |
| 2020 | $1,978 | $198,700 | $31,500 | $167,200 |
| 2019 | $1,936 | $192,000 | $31,500 | $160,500 |
| 2018 | $1,841 | $182,300 | $31,500 | $150,800 |
| 2017 | $1,583 | $156,500 | $31,500 | $125,000 |
| 2016 | $1,537 | $151,700 | $31,500 | $120,200 |
| 2014 | $1,467 | $144,600 | $30,600 | $114,000 |
Agents Affiliated with this Home
-
Steve Lew

Seller's Agent in 2020
Steve Lew
Steve Lew Real Estate Group, LLC
(317) 658-2042
8 in this area
774 Total Sales
-
S
Buyer's Agent in 2020
Samuel Ogunmola
Zion Group REALTORS, LLC
-
Ryan Radecki

Seller's Agent in 2017
Ryan Radecki
Highgarden Real Estate
(317) 752-5826
16 in this area
346 Total Sales
Map
Source: MIBOR Broker Listing Cooperative®
MLS Number: MBR21731613
APN: 32-07-13-486-022.000-016
- 1603 Quinn Creek Dr
- 270 Rapid Rill Ln
- 1560 Cold Spring Dr
- 163 Clear Branch Dr
- 1405 Creekside Dr
- 8915 E County Road 400 N
- 3947 Wren Dr
- 3931 Wren Dr
- 9159 E County Road 400 N
- 3913 Wren Dr
- 3784 Mansfield Dr
- 3927 Wren Dr
- 3959 Wren Dr
- 3921 Wren Dr
- 1065 Lakewood Dr S
- 621 Thorne Dr
- 8180 E County Road 400 N
- 1649 Woodstock Dr
- 5 Statesman Ct
- 1010 Lakewood North Dr
- 1601 Creekside Dr
- 1621 Creekside Dr
- 1606 Quinn Creek Dr
- 1626 Quinn Creek Dr
- 1641 Creekside Dr
- 402 Brookview Dr
- 414 Brookview Dr
- 1604 Creekside Dr
- 1624 Creekside Dr
- 1646 Quinn Creek Dr
- 426 Brookview Dr
- 1661 Creekside Dr
- 362 Brookview Dr
- 1644 Creekside Dr
- 1666 Quinn Creek Dr
- 1664 Creekside Dr
- 342 Brookview Dr
- 1611 E Fork Dr
- 1681 Creekside Dr
- 1611 Eastfork Dr
