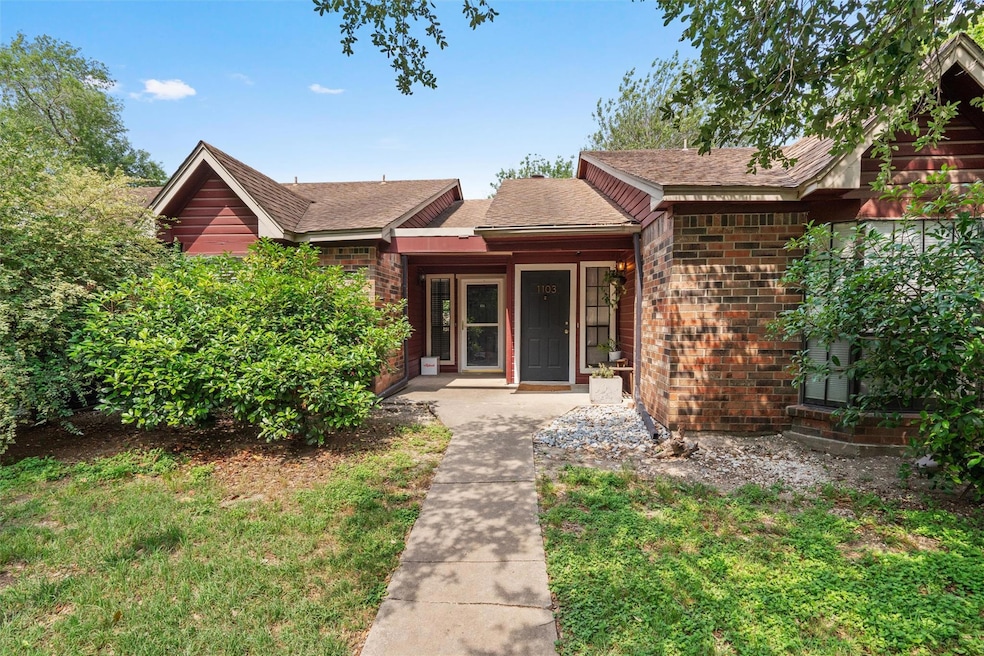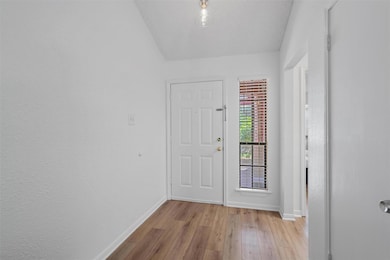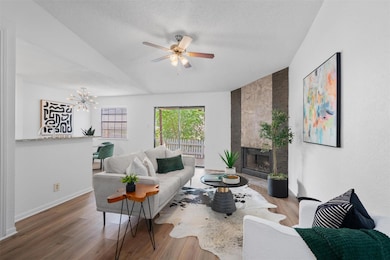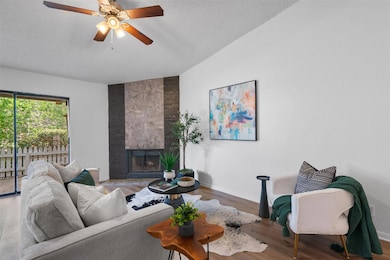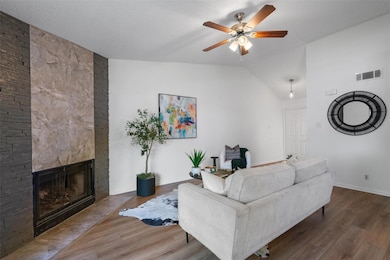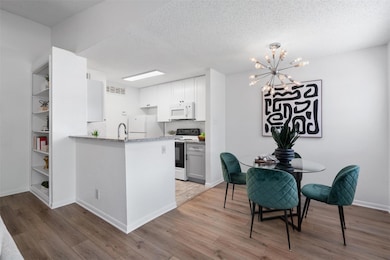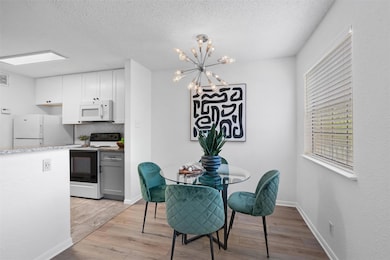1601 Faro Dr Unit 1102 Austin, TX 78741
South Shore NeighborhoodHighlights
- Gated Community
- Mature Trees
- Main Floor Primary Bedroom
- 0.11 Acre Lot
- Clubhouse
- High Ceiling
About This Home
Fees: 1) Application Fee - $85/person ((anyone 18+ who intends to reside at the property and guarantors must apply for background/credit check screening), 2) Admin Fee - $150/group (due upon submitting application) | Initial Payments Due Upon Execution of Lease: 1) Security deposit (normally equivalent to 1 month's rent), 2) 1 full month's rent (If applicable, prorated rent is due on the first day of the month after move-in. For example if you are moving in on 9/15/23, the prorated month of September is due on 10/1/23.), 3) 1 full month's pet rent (~$20/pet if applicable), 4) Non-refundable pet fee (~$400/pet if applicable)
Listing Agent
eXp Realty, LLC Brokerage Phone: (512) 705-1719 License #0794242 Listed on: 07/15/2025

Condo Details
Home Type
- Condominium
Est. Annual Taxes
- $5,071
Year Built
- Built in 1983
Lot Details
- Southeast Facing Home
- Open Lot
- Mature Trees
- Many Trees
Home Design
- Slab Foundation
- Composition Roof
Interior Spaces
- 736 Sq Ft Home
- 1-Story Property
- Bookcases
- High Ceiling
- Family Room with Fireplace
- Prewired Security
Kitchen
- Breakfast Bar
- Electric Cooktop
- Microwave
- Dishwasher
- Disposal
Flooring
- Laminate
- Tile
Bedrooms and Bathrooms
- 1 Primary Bedroom on Main
- 1 Full Bathroom
Parking
- 1 Parking Space
- Assigned Parking
Accessible Home Design
- No Carpet
Schools
- Creedmor Elementary School
- Smith Middle School
- Del Valle High School
Utilities
- Central Heating and Cooling System
- Vented Exhaust Fan
- High Speed Internet
Listing and Financial Details
- Security Deposit $1,350
- Tenant pays for all utilities
- The owner pays for association fees
- 12 Month Lease Term
- $85 Application Fee
- Assessor Parcel Number 03071106430000
- Tax Block L
Community Details
Overview
- Property has a Home Owners Association
- 246 Units
- Chambord Condo Rev 1999 Subdivision
Amenities
- Common Area
- Clubhouse
Recreation
- Community Pool
Pet Policy
- Pets allowed on a case-by-case basis
- Pet Deposit $400
Security
- Gated Community
- Fire and Smoke Detector
Map
Source: Unlock MLS (Austin Board of REALTORS®)
MLS Number: 2070887
APN: 551238
- 1601 Faro Dr Unit 303
- 1602 Whitney Way
- 1815 River Crossing Cir Unit A
- 1706 Whitney Way
- 1709 Whitney Way
- 1901 Crossing Place Unit 1101
- 1901 Crossing Place Unit 3101
- 2001 Faro Dr Unit 42
- 2001 Faro Dr Unit 4
- 2008 Kenneth Ave Unit B
- 2101 Rivers Edge Way Unit 17
- 2101 Rivers Edge Way Unit 9
- 1201 Grove Blvd Unit 2203
- 1201 Grove Blvd Unit 1502
- 1201 Grove Blvd Unit 1404
- 1201 Grove Blvd Unit 1103
- 1201 Grove Blvd Unit 702
- 1201 Grove Blvd Unit 2803
- 1201 Grove Blvd Unit 1102
- 1201 Grove Blvd Unit 1501
- 1601 Faro Dr Unit 1302
- 1500 Faro Dr
- 1807 River Crossing Cir Unit B
- 1511 Faro Dr
- 1301 Crossing Place
- 1705 Crossing Place Unit 112
- 1705 Crossing Place Unit 141
- 1845 River Crossing Cir Unit A
- 1901 Crossing Place Unit 3101
- 1901 Crossing Place
- 1901 Crossing Place
- 1901 Crossing Place
- 1901 Crossing Place
- 2001 Faro Dr Unit 4
- 1300 Crossing Place
- 2002 Kenneth Ave Unit A
- 2003 Kirksey Dr Unit B
- 5700 Penick Dr
- 2009 Kirksey Dr Unit B
- 5700 E Riverside Dr
