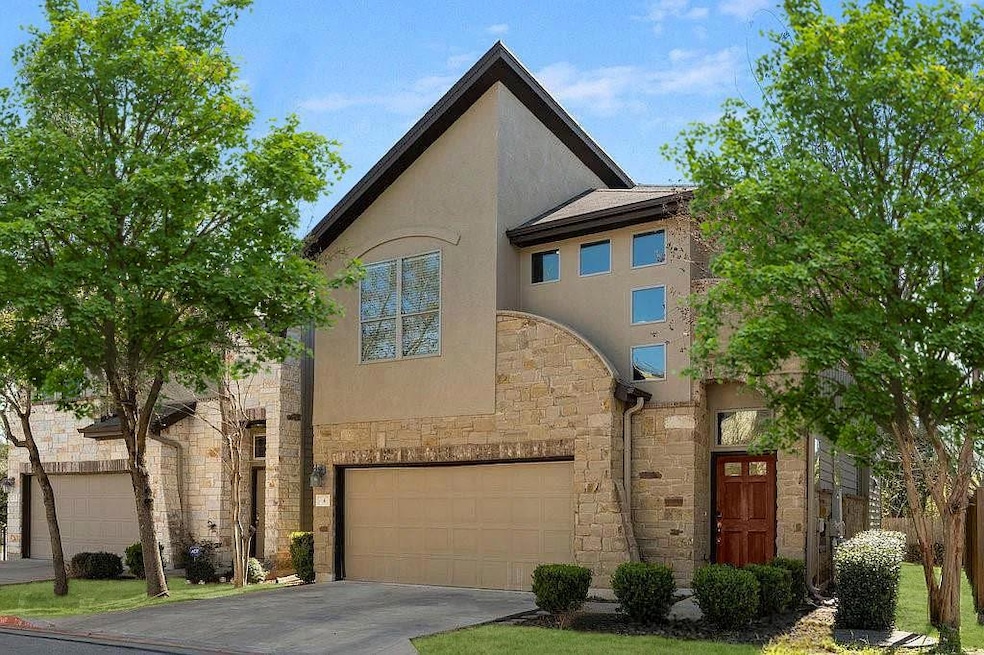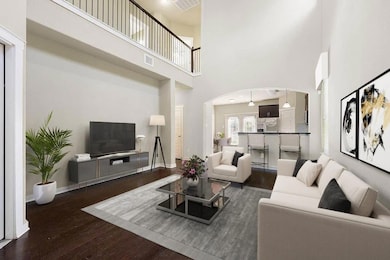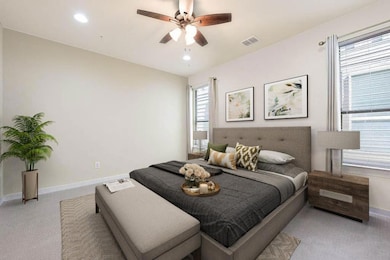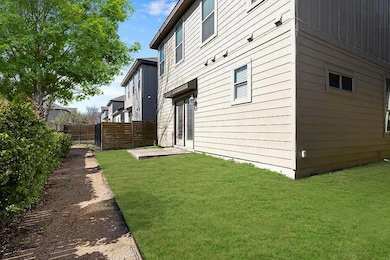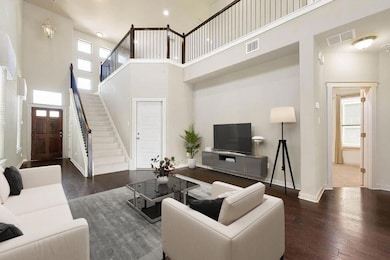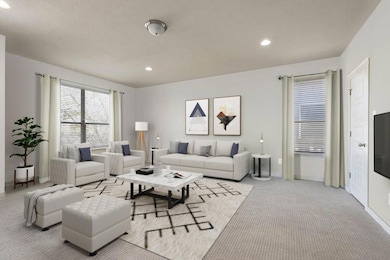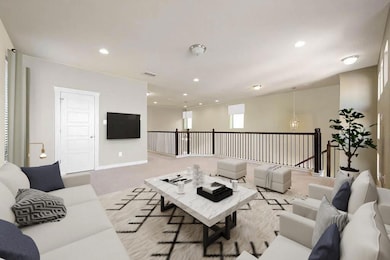2001 Faro Dr Unit 4 Austin, TX 78741
East Riverside-Oltorf NeighborhoodHighlights
- Popular Property
- Wooded Lot
- Main Floor Primary Bedroom
- Gated Community
- Wood Flooring
- High Ceiling
About This Home
Welcome to 2001 Faro Drive #4, nestled within the quiet, gated Riverside Villas community. This is the largest floorplan home in the community and offers the lowest price per square foot in the neighborhood, an incredible value for a prime Austin location. Step inside and you’ll notice the thoughtful design, soaring ceilings, and abundant natural light that create a welcoming atmosphere. The main living area flows seamlessly into the dining and kitchen, perfect for everyday living as well as hosting. The kitchen is stylish yet functional, featuring granite countertops, stainless steel appliances, and a walk-in pantry. Tucked just off the main living area, the spacious downstairs primary suite offers comfort and privacy, complete with a large walk-in closet and an en-suite bathroom. The primary bath is well-appointed with dual sinks, a shower/tub combo, and plenty of room to relax and recharge. A convenient half bath is also located downstairs, ideal for guests. Upstairs, you'll find two generously sized bedrooms that share a full bathroom with dual sinks and beautiful quartz countertops. Also upstairs is a versatile second living space, perfect for a media room, home office, or playroom, allowing you to tailor the space to your needs. Step outside to a private, low-maintenance yard that provides just the right amount of space for enjoying Austin’s sunny days, whether it's relaxing with a cup of coffee, hosting a weekend barbecue, or adding your personal touch with a bit of light gardening. Riverside Villas offers peace of mind with gated access and a well maintained environment. Located in Austin’s vibrant East Riverside corridor, this home offers unbeatable convenience: just 5–7 minutes to downtown Austin, Lady Bird Lake’s hike-and-bike trails, Roy Guerrero Park, Secret Beach, University of Texas, HEB, and the Airport. You’re positioned to explore a lineup of local restaurants, breweries, coffee shops, and entertainment in the fast growing Riverside District
Listing Agent
Compass RE Texas, LLC Brokerage Phone: (512) 284-6252 License #0751857 Listed on: 07/08/2025

Home Details
Home Type
- Single Family
Est. Annual Taxes
- $7,874
Year Built
- Built in 2012
Lot Details
- 6,534 Sq Ft Lot
- West Facing Home
- Wooded Lot
Parking
- 2 Car Attached Garage
- Driveway
- Additional Parking
Home Design
- Slab Foundation
- Composition Roof
- Masonry Siding
Interior Spaces
- 2,002 Sq Ft Home
- 2-Story Property
- Crown Molding
- High Ceiling
- Ceiling Fan
- Window Treatments
- Multiple Living Areas
- Washer and Dryer
Kitchen
- Breakfast Bar
- <<convectionOvenToken>>
- Electric Cooktop
- Dishwasher
- Granite Countertops
- Disposal
Flooring
- Wood
- Carpet
- Tile
Bedrooms and Bathrooms
- 3 Bedrooms | 1 Primary Bedroom on Main
- Walk-In Closet
Home Security
- Prewired Security
- Fire and Smoke Detector
Accessible Home Design
- Stepless Entry
Schools
- Baty Elementary School
- Ojeda Middle School
- Del Valle High School
Utilities
- Central Air
- Heating Available
- Electric Water Heater
Listing and Financial Details
- Security Deposit $2,400
- Tenant pays for all utilities
- The owner pays for association fees
- 12 Month Lease Term
- $30 Application Fee
- Assessor Parcel Number 03081102020000
Community Details
Overview
- Property has a Home Owners Association
- Riverside Villas Subdivision
Pet Policy
- Pet Deposit $300
- Dogs Allowed
- Medium pets allowed
Additional Features
- Community Mailbox
- Gated Community
Map
Source: Unlock MLS (Austin Board of REALTORS®)
MLS Number: 4776248
APN: 817539
- 2001 Faro Dr Unit 42
- 2001 Faro Dr Unit 34
- 2101 Rivers Edge Way Unit 17
- 2101 Rivers Edge Way Unit 9
- 1706 Whitney Way
- 1709 Whitney Way
- 1815 River Crossing Cir Unit A
- 1602 Whitney Way
- 2008 Kenneth Ave Unit B
- 1601 Faro Dr Unit 303
- 1601 Faro Dr Unit 1102
- 1901 Crossing Place Unit 1101
- 1901 Crossing Place Unit 3101
- 1201 Grove Blvd Unit 2203
- 1201 Grove Blvd Unit 1502
- 1201 Grove Blvd Unit 1404
- 1201 Grove Blvd Unit 1103
- 1201 Grove Blvd Unit 702
- 1201 Grove Blvd Unit 2803
- 1201 Grove Blvd Unit 1102
- 1845 River Crossing Cir Unit A
- 5700 E Riverside Dr
- 2101 Rivers Edge Way Unit 13
- 1807 River Crossing Cir Unit B
- 5700 Penick Dr
- 2002 Kenneth Ave Unit A
- 2003 Kirksey Dr Unit A
- 2003 Kirksey Dr Unit B
- 2009 Kirksey Dr Unit B
- 2101 Kirksey Dr Unit A
- 1601 Faro Dr Unit 1102
- 1601 Faro Dr Unit 1302
- 2010 Kirksey Dr Unit D
- 2010 Kirksey Dr Unit B
- 1901 Crossing Place Unit 3101
- 2102 Kirksey Dr Unit A
- 1705 Crossing Place Unit 112
- 1705 Crossing Place Unit 141
- 2239 Cromwell Cir
- 1901 Crossing Place
