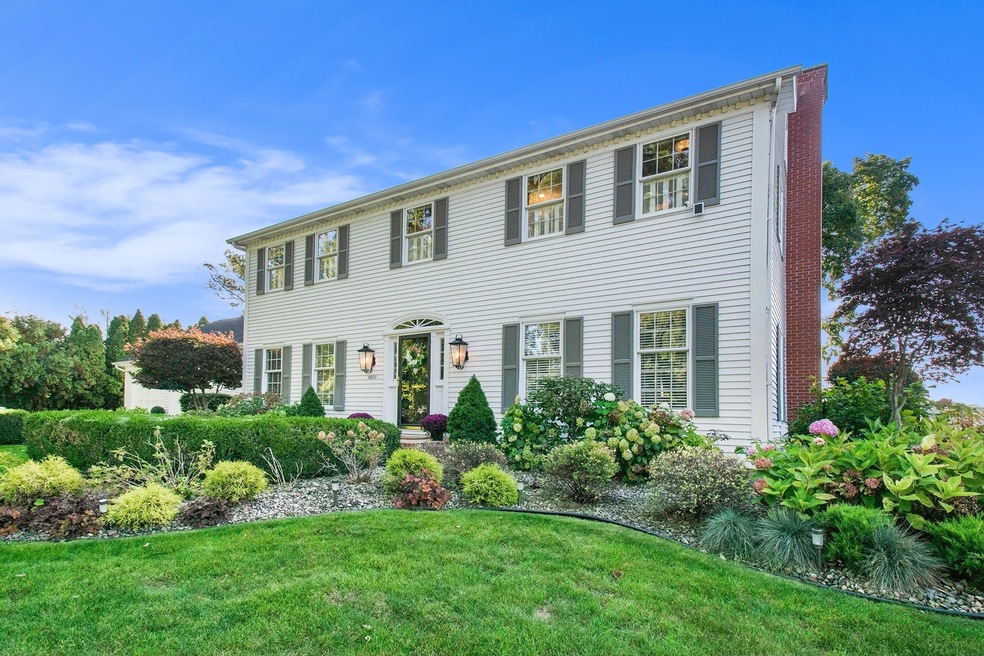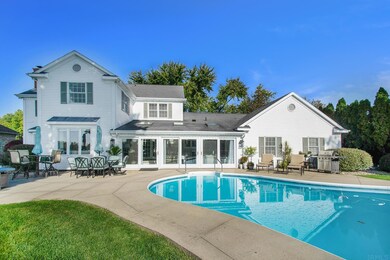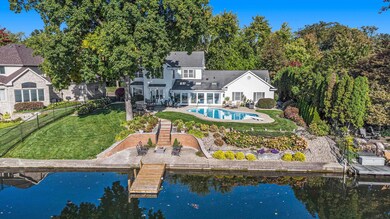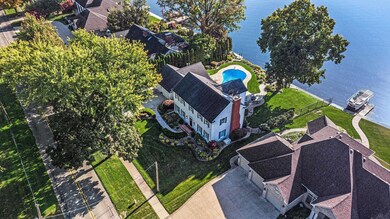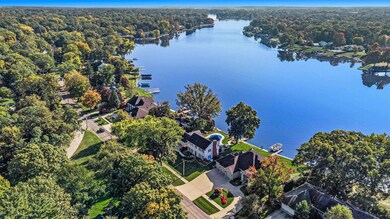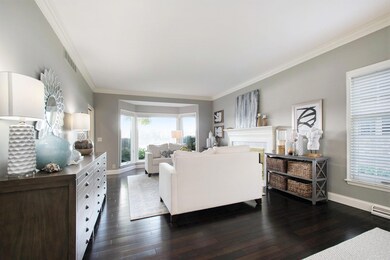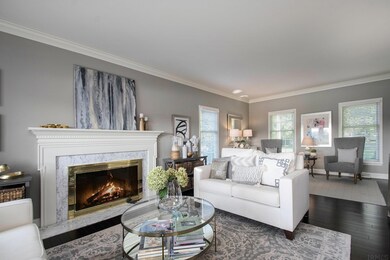
1601 Greenleaf Blvd Elkhart, IN 46514
Grant NeighborhoodHighlights
- 100 Feet of Waterfront
- Traditional Architecture
- Stone Countertops
- Fireplace in Bedroom
- Wood Flooring
- Utility Room in Garage
About This Home
As of November 2022Million dollar views of the upper St. Joe River from this immaculatly kept home. Total renovation in the last couple years. Great for entertaining with a year round sunroom that opens to a lovely patio that wraps around the pool. Spend time on the cantilever pier next to the fire pit and enjoy the panoramic views down the river. Home features all new stainless steel appliances and quartz counter tops. 3 bedrooms and a large ensuite master with a fireplace to keep you cozy in the winter. Finished basement with recroom and office. Heated 4 car garage gives you ample room for vehicles or toys.
Home Details
Home Type
- Single Family
Est. Annual Taxes
- $3,960
Year Built
- Built in 1977
Lot Details
- 0.34 Acre Lot
- Lot Dimensions are 100x140
- 100 Feet of Waterfront
- River Front
- Landscaped
- Sloped Lot
- Irrigation
Parking
- 4 Car Attached Garage
- Heated Garage
- Garage Door Opener
- Driveway
Home Design
- Traditional Architecture
- Vinyl Construction Material
Interior Spaces
- 2-Story Property
- Chair Railings
- Ceiling height of 9 feet or more
- Insulated Windows
- Entrance Foyer
- Living Room with Fireplace
- 2 Fireplaces
- Formal Dining Room
- Utility Room in Garage
- Partially Finished Basement
- Basement Fills Entire Space Under The House
- Storage In Attic
Kitchen
- Eat-In Kitchen
- Breakfast Bar
- Walk-In Pantry
- Electric Oven or Range
- Stone Countertops
Flooring
- Wood
- Carpet
- Tile
Bedrooms and Bathrooms
- 4 Bedrooms
- Fireplace in Bedroom
- En-Suite Primary Bedroom
- Walk-In Closet
- Double Vanity
- Bathtub With Separate Shower Stall
Laundry
- Laundry on main level
- Gas Dryer Hookup
Schools
- Beardsley Elementary School
- North Side Middle School
- Elkhart High School
Utilities
- Forced Air Heating and Cooling System
- Heating System Uses Gas
- Generator Hookup
- Whole House Permanent Generator
- The river is a source of water for the property
- Cable TV Available
Additional Features
- Seawall
- Suburban Location
Community Details
- Greenleaf Park Subdivision
Listing and Financial Details
- Assessor Parcel Number 20-02-33-454-017.000-027
Ownership History
Purchase Details
Home Financials for this Owner
Home Financials are based on the most recent Mortgage that was taken out on this home.Purchase Details
Home Financials for this Owner
Home Financials are based on the most recent Mortgage that was taken out on this home.Purchase Details
Similar Homes in Elkhart, IN
Home Values in the Area
Average Home Value in this Area
Purchase History
| Date | Type | Sale Price | Title Company |
|---|---|---|---|
| Warranty Deed | -- | -- | |
| Deed | -- | None Available | |
| Interfamily Deed Transfer | -- | None Available |
Mortgage History
| Date | Status | Loan Amount | Loan Type |
|---|---|---|---|
| Open | $704,000 | New Conventional | |
| Previous Owner | $260,000 | New Conventional | |
| Previous Owner | $184,070 | New Conventional | |
| Previous Owner | $150,000 | Credit Line Revolving |
Property History
| Date | Event | Price | Change | Sq Ft Price |
|---|---|---|---|---|
| 11/30/2022 11/30/22 | Sold | $880,000 | -7.4% | $230 / Sq Ft |
| 10/26/2022 10/26/22 | Pending | -- | -- | -- |
| 10/15/2022 10/15/22 | Price Changed | $950,000 | +6.1% | $248 / Sq Ft |
| 10/15/2022 10/15/22 | For Sale | $895,000 | +148.6% | $234 / Sq Ft |
| 12/04/2014 12/04/14 | Sold | $360,000 | -29.4% | $109 / Sq Ft |
| 10/18/2014 10/18/14 | Pending | -- | -- | -- |
| 06/07/2013 06/07/13 | For Sale | $510,000 | -- | $155 / Sq Ft |
Tax History Compared to Growth
Tax History
| Year | Tax Paid | Tax Assessment Tax Assessment Total Assessment is a certain percentage of the fair market value that is determined by local assessors to be the total taxable value of land and additions on the property. | Land | Improvement |
|---|---|---|---|---|
| 2024 | $7,706 | $489,400 | $184,800 | $304,600 |
| 2022 | $5,130 | $449,300 | $235,400 | $213,900 |
| 2021 | $3,972 | $380,300 | $184,800 | $195,500 |
| 2020 | $4,610 | $413,000 | $235,400 | $177,600 |
| 2019 | $4,328 | $390,200 | $235,400 | $154,800 |
| 2018 | $4,627 | $414,300 | $260,500 | $153,800 |
| 2017 | $4,608 | $411,900 | $260,500 | $151,400 |
| 2016 | $4,586 | $407,400 | $260,500 | $146,900 |
| 2014 | $4,494 | $404,100 | $260,500 | $143,600 |
| 2013 | $4,183 | $404,100 | $260,500 | $143,600 |
Agents Affiliated with this Home
-
Bob Shultz
B
Seller's Agent in 2022
Bob Shultz
Century 21 Circle
(574) 536-6960
1 in this area
10 Total Sales
-
Beau Dunfee

Buyer's Agent in 2022
Beau Dunfee
Weichert Rltrs-J.Dunfee&Assoc.
(574) 521-3121
1 in this area
214 Total Sales
-
B
Seller's Agent in 2014
Barbara Campbell
RE/MAX
Map
Source: Indiana Regional MLS
MLS Number: 202242967
APN: 20-02-33-454-017.000-027
- 1619 Greenleaf Blvd
- 1521 E Beardsley Ave
- 724 The Cir
- 909 Independence St
- 1760 Grant St
- 1219 Greenleaf Blvd
- 4 Edgewater Dr
- 1321 E Jackson Blvd
- 132 Bank St
- 145 Manor Ave
- 1126 E Jackson Blvd
- 165 Gage Ave
- 1306 Mcpherson St
- 1401 E Bristol St
- 215 Alfred St
- 1131 Mcpherson St
- 234 Alfred St
- 240 Bank St
- 950 E Jackson 202 Blvd
- 950 E Jackson 201 Blvd
