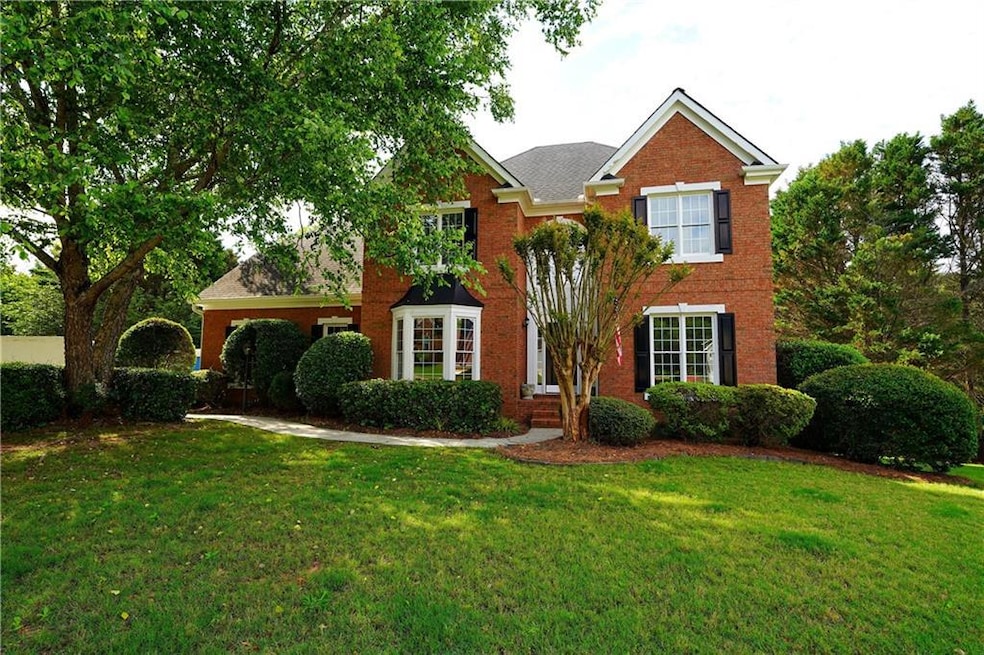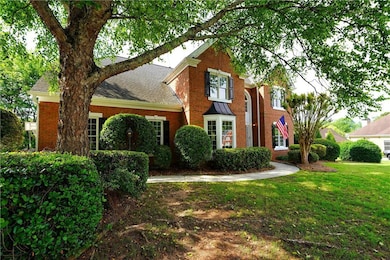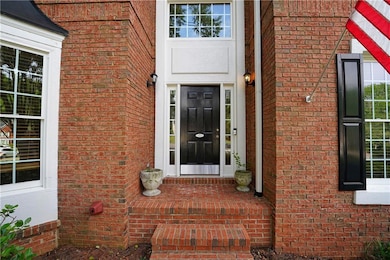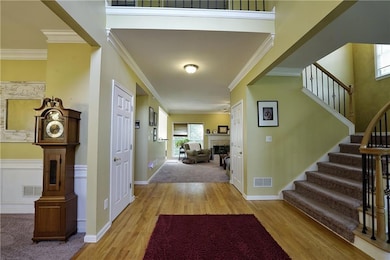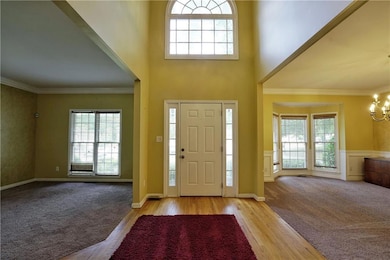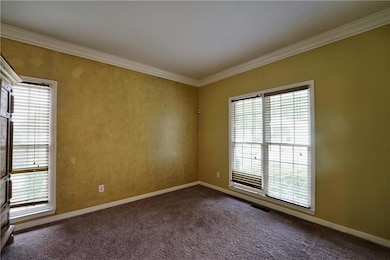
$549,000
- 4 Beds
- 4 Baths
- 3,359 Sq Ft
- 352 Lauren Ln
- Woodstock, GA
PRICE IMPROVEMENT! One owner, former Model Home! This 4 bedroom, 4 full bath home sits on the absolute premier lake lot in the highly sought after Villas at Claremore Lake! All the bells and whistles were included in this lovingly maintained model home. Full, finished walk-out terrace level with 1 bedroom, full bath, two bonus rooms and 9 foot smooth ceilings. Additional unfinished storage areas,
Dan Zachman Crye-Leike, Realtors
