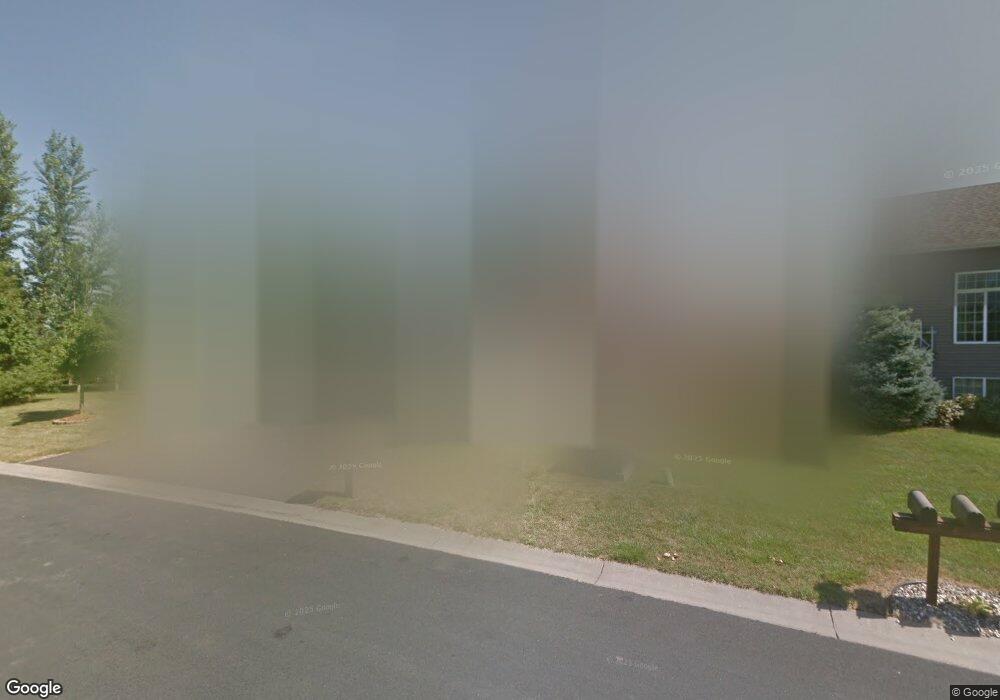1601 Island Pass Waconia, MN 55387
Estimated Value: $399,000 - $419,000
4
Beds
2
Baths
1,186
Sq Ft
$347/Sq Ft
Est. Value
About This Home
This home is located at 1601 Island Pass, Waconia, MN 55387 and is currently estimated at $411,703, approximately $347 per square foot. 1601 Island Pass is a home located in Carver County with nearby schools including Lincoln Community School, Southview Elementary School, and Waconia Middle School.
Ownership History
Date
Name
Owned For
Owner Type
Purchase Details
Closed on
Feb 28, 2020
Sold by
Gelhaye Gary R and Gelhaye Rhonda S
Bought by
Herron Teresa Mccarty and Herron Matthew Alan
Current Estimated Value
Home Financials for this Owner
Home Financials are based on the most recent Mortgage that was taken out on this home.
Original Mortgage
$239,920
Outstanding Balance
$212,885
Interest Rate
3.6%
Mortgage Type
New Conventional
Estimated Equity
$198,819
Purchase Details
Closed on
Oct 21, 1999
Sold by
Principle Homes Inc
Bought by
Gelhaye Gary R and Gelhaye Rhonda S
Purchase Details
Closed on
Aug 4, 1999
Sold by
Builders Development Inc
Bought by
Principle Homes Inc
Create a Home Valuation Report for This Property
The Home Valuation Report is an in-depth analysis detailing your home's value as well as a comparison with similar homes in the area
Home Values in the Area
Average Home Value in this Area
Purchase History
| Date | Buyer | Sale Price | Title Company |
|---|---|---|---|
| Herron Teresa Mccarty | $299,900 | Results Title Inc | |
| Gelhaye Gary R | $181,231 | -- | |
| Principle Homes Inc | $34,900 | -- |
Source: Public Records
Mortgage History
| Date | Status | Borrower | Loan Amount |
|---|---|---|---|
| Open | Herron Teresa Mccarty | $239,920 |
Source: Public Records
Tax History Compared to Growth
Tax History
| Year | Tax Paid | Tax Assessment Tax Assessment Total Assessment is a certain percentage of the fair market value that is determined by local assessors to be the total taxable value of land and additions on the property. | Land | Improvement |
|---|---|---|---|---|
| 2025 | $4,476 | $375,800 | $115,000 | $260,800 |
| 2024 | $4,310 | $365,200 | $110,000 | $255,200 |
| 2023 | $4,302 | $357,300 | $110,000 | $247,300 |
| 2022 | $4,032 | $365,000 | $99,400 | $265,600 |
| 2021 | $3,890 | $283,000 | $77,300 | $205,700 |
| 2020 | $3,792 | $285,200 | $77,300 | $207,900 |
| 2019 | $3,636 | $257,100 | $73,600 | $183,500 |
| 2018 | $3,260 | $257,100 | $73,600 | $183,500 |
| 2017 | $2,944 | $245,300 | $65,400 | $179,900 |
| 2016 | $2,980 | $212,600 | $0 | $0 |
| 2015 | $1,384 | $202,800 | $0 | $0 |
| 2014 | $1,384 | $182,200 | $0 | $0 |
Source: Public Records
Map
Nearby Homes
- 2040 Fountain Ln
- 1244 Crosswinds Way
- 1360 Shadywood Ln
- 1965 Fountain Ln
- 524 Roanoke Ct
- 186 Huntington Dr
- 184 Huntington Dr
- 182 Huntington Dr
- 215 Huntington Dr
- 221 Huntington Dr
- 191 Huntington Dr
- 22 E 13th St
- 558 Waterford Place
- 565 Waterford Place
- 561 Waterford Place
- 553 Waterford Place
- 1956 Campfire Dr E
- 1958 Campfire Dr E
- 1954 Campfire Dr E
- 657 Sierra Pkwy
- 1609 Island Pass
- 1544 Niagara St
- 1536 Niagara St
- 1552 Niagara St
- 1616 Island Pass
- 1624 Island Pass
- 1608 Island Pass
- 1560 Niagara St
- 1600 Island Pass
- 1632 Island Pass
- 1625 Island Ct
- 1528 Island Pass
- 1568 Niagara St
- 1641 Island Ct
- 1551 Niagara St
- 1543 Niagara St
- 1559 Niagara St
- 1633 Island Ct
- 1535 Niagara St
- 1567 Niagara St
