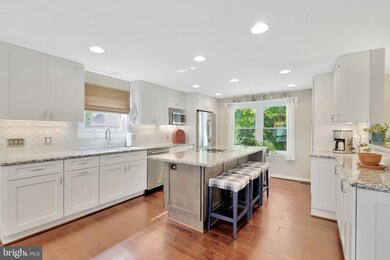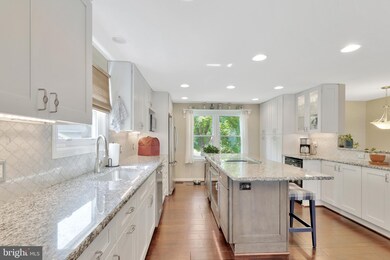
1601 Jubilation Ct Herndon, VA 20170
Highlights
- Gourmet Kitchen
- Clubhouse
- Wooded Lot
- Open Floorplan
- Recreation Room
- Wood Flooring
About This Home
As of May 2025All you need to do is move in! This Kingston Chase stunner has had extensive updates and quality upgrades from top to bottom! Brand new pellet stove adds to the allure, not to mention the savings on heat! 31 year owners have maintained this meticulously and it shows! Backing to trees, this cul-de-sac lot doesn't disappoint either! As if this gem of a home isn't enough, the Kingston Chase neighborhood is so loved by so many...very active community with a great pool included in your low HOA dues. Activities galore for all ages from children's play group to the yearly adult pool party, brew fest, Easter egg hunt and so much more. Welcome home!
Home Details
Home Type
- Single Family
Est. Annual Taxes
- $5,455
Year Built
- Built in 1981 | Remodeled in 2019
Lot Details
- 0.25 Acre Lot
- Back Yard Fenced
- Landscaped
- Wooded Lot
- Backs to Trees or Woods
- Property is in excellent condition
- Property is zoned 130
HOA Fees
- $30 Monthly HOA Fees
Parking
- 2 Car Direct Access Garage
- 4 Driveway Spaces
- Front Facing Garage
- Garage Door Opener
- On-Street Parking
Home Design
- Split Foyer
Interior Spaces
- Property has 2 Levels
- Open Floorplan
- Built-In Features
- Ceiling Fan
- Recessed Lighting
- Fireplace Mantel
- Family Room
- Living Room
- Dining Room
- Recreation Room
- Hobby Room
- Wood Flooring
Kitchen
- Gourmet Kitchen
- Stove
- Down Draft Cooktop
- Ice Maker
- Dishwasher
- Kitchen Island
- Disposal
Bedrooms and Bathrooms
- En-Suite Primary Bedroom
Laundry
- Laundry on lower level
- Dryer
- Washer
Finished Basement
- Walk-Out Basement
- Basement Windows
Outdoor Features
- Patio
- Shed
Schools
- Clearview Elementary School
- Herndon Middle School
- Herndon High School
Utilities
- Forced Air Heating and Cooling System
- Heat Pump System
- Electric Water Heater
Listing and Financial Details
- Tax Lot 238A
- Assessor Parcel Number 0102 04 0238A
Community Details
Overview
- Association fees include common area maintenance, pool(s), reserve funds
- Kchoa HOA
- Built by Yeonas
- Kingston Chase Subdivision, Bristow Floorplan
Amenities
- Common Area
- Clubhouse
Recreation
- Tennis Courts
- Community Playground
- Community Pool
Ownership History
Purchase Details
Home Financials for this Owner
Home Financials are based on the most recent Mortgage that was taken out on this home.Purchase Details
Similar Homes in Herndon, VA
Home Values in the Area
Average Home Value in this Area
Purchase History
| Date | Type | Sale Price | Title Company |
|---|---|---|---|
| Deed | $632,000 | Prime Title & Escrow Llc | |
| Deed | $184,500 | -- |
Mortgage History
| Date | Status | Loan Amount | Loan Type |
|---|---|---|---|
| Open | $600,400 | New Conventional | |
| Previous Owner | $137,000 | Credit Line Revolving | |
| Previous Owner | $214,114 | New Conventional | |
| Previous Owner | $86,300 | Credit Line Revolving |
Property History
| Date | Event | Price | Change | Sq Ft Price |
|---|---|---|---|---|
| 07/14/2025 07/14/25 | Price Changed | $3,700 | -5.1% | $1 / Sq Ft |
| 07/01/2025 07/01/25 | For Rent | $3,900 | 0.0% | -- |
| 05/30/2025 05/30/25 | Sold | $716,500 | +0.2% | $283 / Sq Ft |
| 05/16/2025 05/16/25 | For Sale | $715,000 | +13.1% | $282 / Sq Ft |
| 07/09/2021 07/09/21 | Sold | $632,000 | +5.4% | $249 / Sq Ft |
| 06/15/2021 06/15/21 | Pending | -- | -- | -- |
| 06/11/2021 06/11/21 | For Sale | $599,900 | -- | $237 / Sq Ft |
Tax History Compared to Growth
Tax History
| Year | Tax Paid | Tax Assessment Tax Assessment Total Assessment is a certain percentage of the fair market value that is determined by local assessors to be the total taxable value of land and additions on the property. | Land | Improvement |
|---|---|---|---|---|
| 2021 | $5,881 | $501,140 | $180,000 | $321,140 |
| 2020 | $5,699 | $481,510 | $180,000 | $301,510 |
| 2019 | $5,455 | $460,940 | $180,000 | $280,940 |
| 2018 | $5,122 | $432,800 | $179,000 | $253,800 |
| 2017 | $5,025 | $432,800 | $179,000 | $253,800 |
| 2016 | $4,910 | $423,830 | $179,000 | $244,830 |
| 2015 | $4,650 | $416,700 | $179,000 | $237,700 |
| 2014 | $4,439 | $398,610 | $174,000 | $224,610 |
Agents Affiliated with this Home
-
Sadaf Alhooie

Seller's Agent in 2025
Sadaf Alhooie
Keller Williams Realty
(703) 727-8700
4 in this area
109 Total Sales
-
Lucia Mendoza

Seller's Agent in 2025
Lucia Mendoza
KW United
(703) 200-4641
5 in this area
99 Total Sales
-
Suzanne Parisi

Buyer's Agent in 2025
Suzanne Parisi
Century 21 Redwood Realty
(571) 214-9934
7 in this area
140 Total Sales
-
Eric Sonnhalter

Seller's Agent in 2021
Eric Sonnhalter
Pearson Smith Realty, LLC
(703) 598-1743
17 in this area
39 Total Sales
-
Dan Rochon

Buyer's Agent in 2021
Dan Rochon
EXP Realty, LLC
(703) 346-2776
2 in this area
186 Total Sales
Map
Source: Bright MLS
MLS Number: VAFX1209206
APN: 010-2-04-0238-A
- 1606 Nathan Ln
- 12808 Lady Fairfax Cir
- 12805 Briery River Terrace
- 12710 Society Dr
- 1112 E Maple Ave
- 12704 Fantasia Dr
- 12703 Longleaf Ln
- 1602 Blacksmith Ln
- 1544 Hiddenbrook Dr
- 305 S Kennedy Rd
- 12605 Old Dorm Place
- 1513 Millikens Bend Rd
- 207 Saint Johns Square
- 100 N Cameron St
- 1105 E Holly Ave
- 2619 Stone Mountain Ct
- 1439 Millikens Bend Rd
- 104 Silverleaf Ct
- 1233 Cooper Station Rd
- 258 Coventry Square






