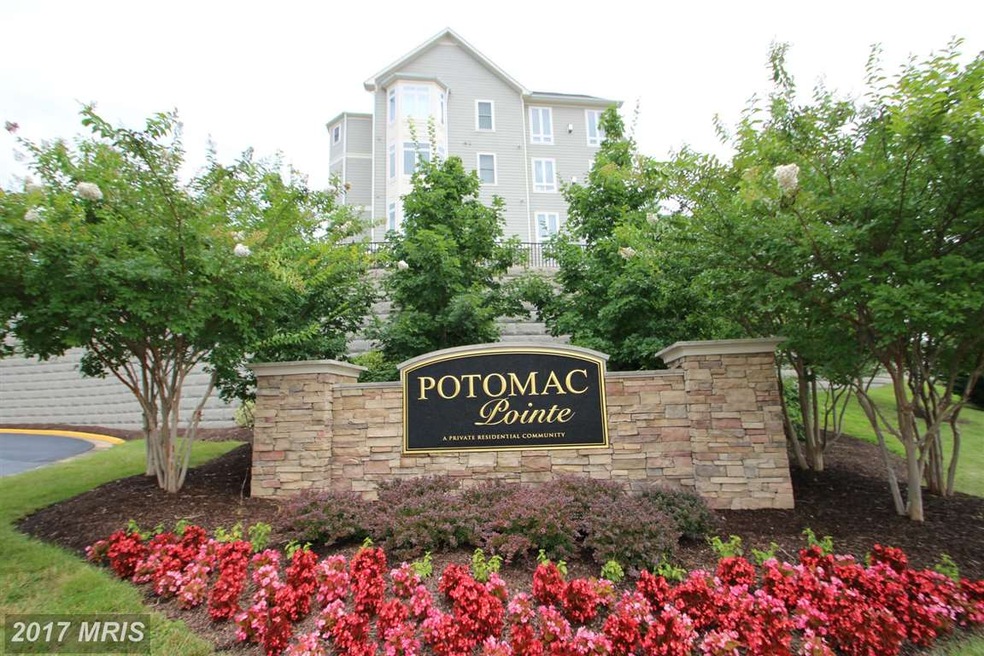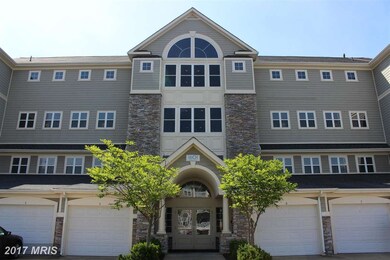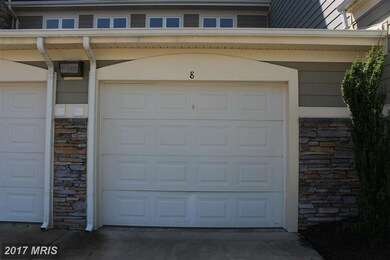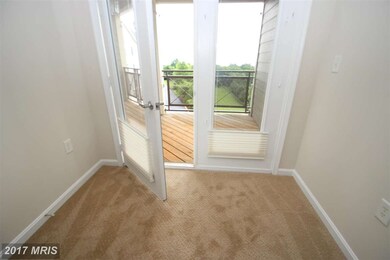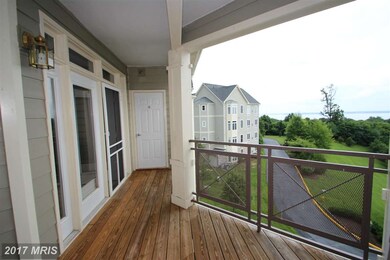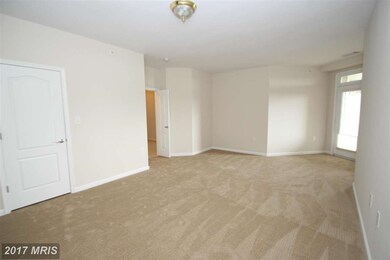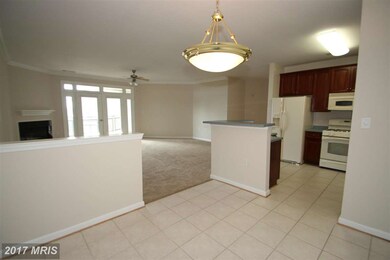
1601 Ladue Ct Unit 402 Woodbridge, VA 22191
Marumsco Woods NeighborhoodHighlights
- Waterfront
- Water Oriented
- Open Floorplan
- Fitness Center
- Gated Community
- Clubhouse
About This Home
As of January 2025Penthouse suite in Gated Community has 2 large bedrooms and 2 bathrooms. Features include great view of Potomac River, large balcony, storage unit, attached extra large garage with remote, an outside parking spot, upgraded $4,000 berber carpet throughout the unit. Unit has full handicapped accessibility. Approved for FHA financing.
Last Agent to Sell the Property
Town & Country Elite Realty, LLC. Listed on: 05/27/2015
Property Details
Home Type
- Condominium
Est. Annual Taxes
- $2,867
Year Built
- Built in 2005
Lot Details
- Waterfront
- Property is in very good condition
HOA Fees
- $436 Monthly HOA Fees
Home Design
- Traditional Architecture
- Stucco
Interior Spaces
- Property has 1 Level
- Open Floorplan
- Ceiling Fan
- Gas Fireplace
- Window Treatments
- Den
- Water Views
Kitchen
- Eat-In Kitchen
- Gas Oven or Range
- Stove
- <<microwave>>
- Ice Maker
- Dishwasher
- Kitchen Island
- Disposal
Bedrooms and Bathrooms
- 2 Main Level Bedrooms
- En-Suite Bathroom
- 2 Full Bathrooms
Laundry
- Dryer
- Washer
Parking
- Handicap Parking
- Parking Space Number Location: 8
- Front Facing Garage
- Garage Door Opener
- Assigned Parking
Accessible Home Design
- Accessible Elevator Installed
- Roll-in Shower
- Roll-under Vanity
- Grab Bars
Outdoor Features
- Water Oriented
- River Nearby
- Stream or River on Lot
Schools
- Rippon Middle School
- Freedom High School
Utilities
- Forced Air Heating and Cooling System
- Vented Exhaust Fan
- Programmable Thermostat
- Natural Gas Water Heater
Listing and Financial Details
- Assessor Parcel Number 220981
Community Details
Overview
- Association fees include common area maintenance, exterior building maintenance, lawn maintenance, management, insurance, pool(s), road maintenance, reserve funds, trash, security gate
- Low-Rise Condominium
- Potomac Pointe Community
- Potomac Pointe Subdivision
- The community has rules related to moving in times, parking rules, renting
Amenities
- Fax or Copying Available
- Clubhouse
- Meeting Room
- Party Room
- Community Storage Space
Recreation
- Fitness Center
- Community Pool
- Jogging Path
Security
- Gated Community
Ownership History
Purchase Details
Home Financials for this Owner
Home Financials are based on the most recent Mortgage that was taken out on this home.Purchase Details
Home Financials for this Owner
Home Financials are based on the most recent Mortgage that was taken out on this home.Purchase Details
Similar Homes in Woodbridge, VA
Home Values in the Area
Average Home Value in this Area
Purchase History
| Date | Type | Sale Price | Title Company |
|---|---|---|---|
| Warranty Deed | $419,500 | First American Title | |
| Warranty Deed | $419,500 | First American Title | |
| Warranty Deed | $270,000 | -- | |
| Special Warranty Deed | $296,254 | -- |
Mortgage History
| Date | Status | Loan Amount | Loan Type |
|---|---|---|---|
| Open | $335,600 | New Conventional | |
| Closed | $335,600 | New Conventional |
Property History
| Date | Event | Price | Change | Sq Ft Price |
|---|---|---|---|---|
| 07/03/2025 07/03/25 | Pending | -- | -- | -- |
| 06/11/2025 06/11/25 | For Sale | $435,000 | +3.7% | $258 / Sq Ft |
| 01/10/2025 01/10/25 | Sold | $419,500 | -0.6% | $249 / Sq Ft |
| 11/29/2024 11/29/24 | Price Changed | $422,000 | -3.0% | $250 / Sq Ft |
| 10/26/2024 10/26/24 | For Sale | $435,000 | +61.1% | $258 / Sq Ft |
| 08/14/2015 08/14/15 | Sold | $270,000 | -6.6% | $80 / Sq Ft |
| 07/17/2015 07/17/15 | Pending | -- | -- | -- |
| 06/16/2015 06/16/15 | Price Changed | $289,000 | -14.7% | $86 / Sq Ft |
| 05/27/2015 05/27/15 | For Sale | $339,000 | 0.0% | $100 / Sq Ft |
| 02/22/2012 02/22/12 | Rented | $1,750 | 0.0% | -- |
| 02/22/2012 02/22/12 | Under Contract | -- | -- | -- |
| 01/31/2012 01/31/12 | For Rent | $1,750 | -- | -- |
Tax History Compared to Growth
Tax History
| Year | Tax Paid | Tax Assessment Tax Assessment Total Assessment is a certain percentage of the fair market value that is determined by local assessors to be the total taxable value of land and additions on the property. | Land | Improvement |
|---|---|---|---|---|
| 2024 | $3,927 | $394,900 | $121,500 | $273,400 |
| 2023 | $3,755 | $360,900 | $110,500 | $250,400 |
| 2022 | $3,896 | $351,800 | $107,200 | $244,600 |
| 2021 | $3,880 | $317,600 | $96,600 | $221,000 |
| 2020 | $4,490 | $289,700 | $87,800 | $201,900 |
| 2019 | $4,408 | $284,400 | $87,000 | $197,400 |
| 2018 | $3,615 | $299,400 | $85,200 | $214,200 |
| 2017 | $3,396 | $275,100 | $78,200 | $196,900 |
| 2016 | $3,292 | $269,100 | $75,900 | $193,200 |
| 2015 | -- | $257,200 | $72,300 | $184,900 |
| 2014 | -- | $228,600 | $64,000 | $164,600 |
Agents Affiliated with this Home
-
Devin Varner
D
Seller's Agent in 2025
Devin Varner
DMV Realty, INC.
(703) 658-3999
1 in this area
4 Total Sales
-
Adam Salem

Seller's Agent in 2025
Adam Salem
Jobin Realty
(703) 851-9096
1 in this area
12 Total Sales
-
Betty Westerlund

Seller's Agent in 2015
Betty Westerlund
Town & Country Elite Realty, LLC.
(540) 428-6856
166 Total Sales
-
Amy Stanley

Seller's Agent in 2012
Amy Stanley
Forescue Realty LLC
(571) 313-5230
20 Total Sales
-
C
Buyer's Agent in 2012
Cherrell Calloway
RE/MAX
Map
Source: Bright MLS
MLS Number: 1000244687
APN: 8390-87-4492.04
- 1621 Ladue Ct Unit 104
- 15590 Grade Line Place
- 15500 Smoke Box Way
- 1398 Rail Stop Dr
- 15538 Smoke Box Way
- 15344 Bald Eagle Ln
- 16254 Neabsco Beach Way
- 15312 Postillion Terrace
- 15381 Grist Mill Terrace
- 15030 Alabama Ave
- 16028 Kings Mountain Rd
- 15368 Blacksmith Terrace
- 15309 Blacksmith Terrace
- 1606 Florida Ave
- 1506 Maryland Ave
- 16068 Hayes Ln
- 15017 Alaska Rd
- 1754 Powder Horn Terrace
- 16115 Kennedy St
- 1446 California St
