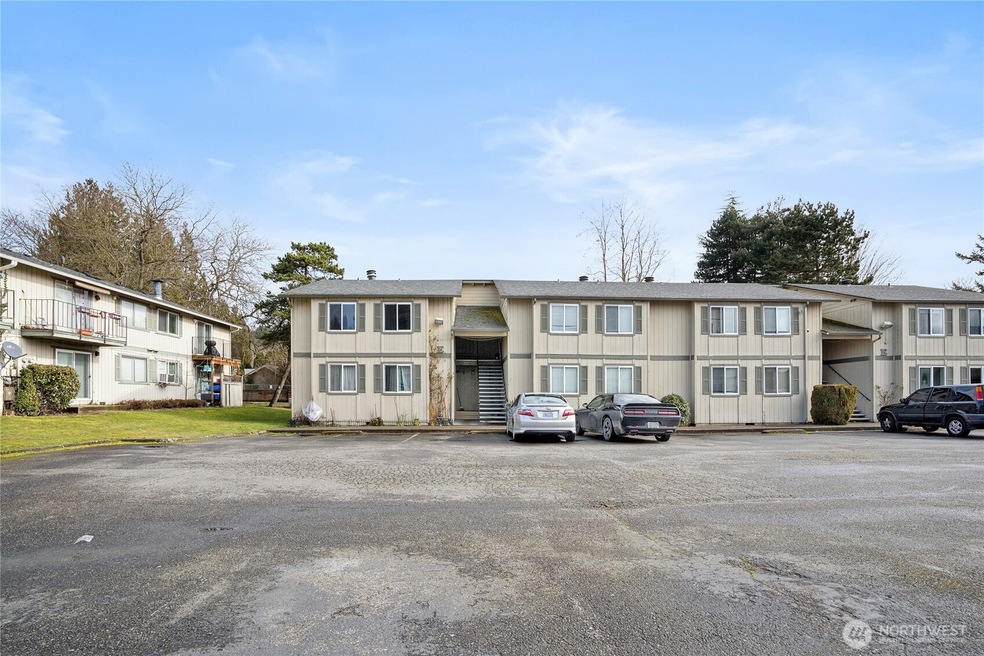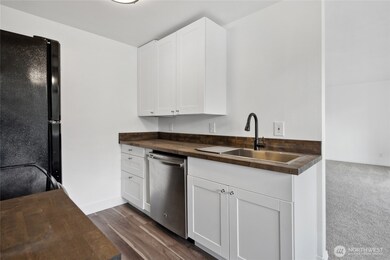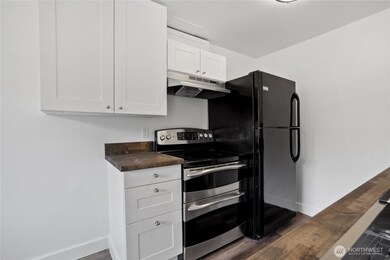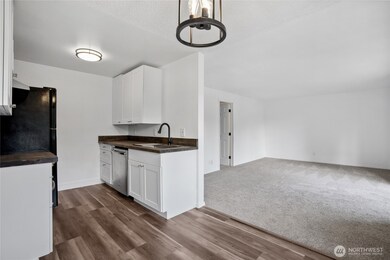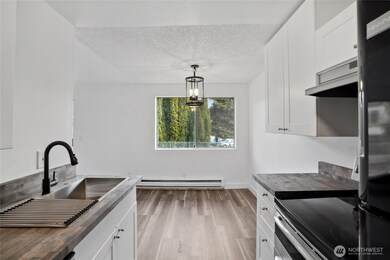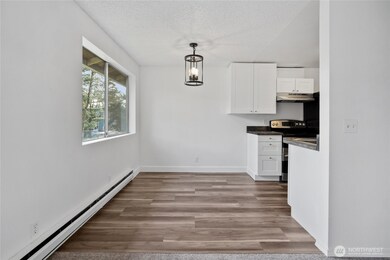
$190,000
- 1 Bed
- 1 Bath
- 640 Sq Ft
- 9623 S 248th St
- Unit E2
- Kent, WA
Move-in ready condo in prime commuting location! Cozy one-level, top floor, end unit! Freshly painted interior; new light fixtures. All appliances stay in Kitchen w/Dining nook. Floor to ceiling river rock accent wall wraps the wood fireplace in Living rm, currently w/an electric fireplace insert for convenience. Enjoy the outdoors on your private balcony! Over-sized closet in the bd. Don't
Bobbie Jo Roth Skyline Properties, Inc.
