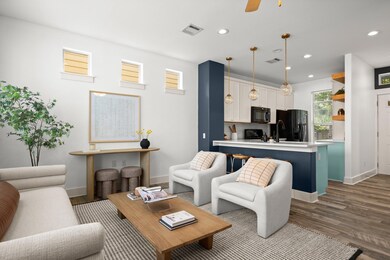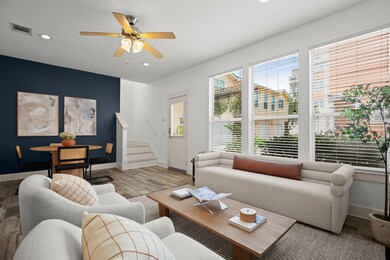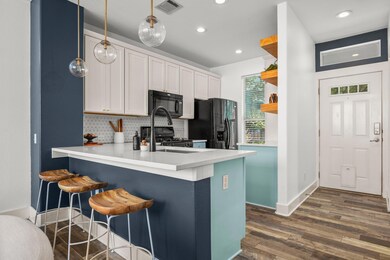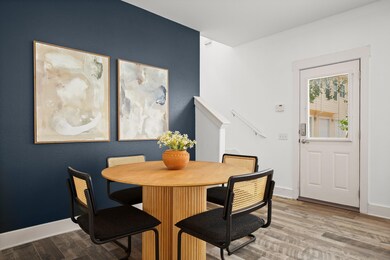1601 Miriam Ave Unit 101 Austin, TX 78702
Chestnut NeighborhoodHighlights
- 0.39 Acre Lot
- Wood Flooring
- High Ceiling
- Kealing Middle School Rated A
- Corner Lot
- 1 Car Detached Garage
About This Home
Welcome to 1601 Miriam Ave #101, a stylish and comfortable ground-floor corner unit in the heart of East Austin. This well-designed 2-bedroom, 2-bathroom condo offers an open floor plan with high ceilings, abundant natural light, and modern finishes throughout. The kitchen features granite countertops, stainless steel appliances, and plenty of storage, making it both functional and attractive for everyday living or entertaining. Enjoy a private front patio perfect for relaxing or having your morning coffee, and take advantage of the in-unit washer/dryer and assigned off-street parking for added convenience.
Set in a quiet, boutique four-unit complex, this home provides a peaceful setting while being just minutes from all that East Austin has to offer. Walk or bike to local favorites like Bird Bird Biscuit, Sour Duck, Franklin BBQ, and JuiceLand, or take a short drive to downtown Austin. The neighborhood is known for its walkability, energy, and access to parks, restaurants, bars, and coffee shops.
This unit is energy-efficient and pet-friendly (with approval), making it ideal for those seeking low-maintenance living with East Side flair. Whether you're a professional working from home or someone looking to be immersed in one of Austin’s most dynamic neighborhoods, this home offers the perfect combination of comfort, convenience, and community.
Listing Agent
Compass RE Texas, LLC Brokerage Phone: (512) 575-3644 License #0586405 Listed on: 07/24/2025

Home Details
Home Type
- Single Family
Est. Annual Taxes
- $8,818
Year Built
- Built in 2008
Lot Details
- 0.39 Acre Lot
- East Facing Home
- Partially Fenced Property
- Wood Fence
- Corner Lot
Parking
- 1 Car Detached Garage
- Off-Street Parking
Home Design
- Slab Foundation
- Composition Roof
- HardiePlank Type
Interior Spaces
- 1,341 Sq Ft Home
- 2-Story Property
- High Ceiling
- Window Treatments
Kitchen
- Free-Standing Range
- Microwave
- Dishwasher
Flooring
- Wood
- Carpet
- Tile
Bedrooms and Bathrooms
- 3 Bedrooms | 1 Main Level Bedroom
- In-Law or Guest Suite
- 2 Full Bathrooms
Home Security
- Security System Owned
- Fire and Smoke Detector
Outdoor Features
- Front Porch
Schools
- Campbell Elementary School
- Kealing Middle School
- Mccallum High School
Utilities
- Central Heating and Cooling System
- Underground Utilities
- ENERGY STAR Qualified Water Heater
Listing and Financial Details
- Security Deposit $3,000
- Tenant pays for all utilities, gas, hot water, internet, security, sewer, trash collection, water
- The owner pays for association fees
- $47 Application Fee
- Assessor Parcel Number 02101212030000
Community Details
Overview
- Property has a Home Owners Association
- Chestnut Commons Subdivision
Amenities
- Community Mailbox
Pet Policy
- Pets allowed on a case-by-case basis
Map
Source: Unlock MLS (Austin Board of REALTORS®)
MLS Number: 2129750
APN: 750462
- 1601 Miriam Ave Unit 100
- 1601 Miriam Ave Unit 216
- 1601 Miriam Ave Unit 210
- 1601 Miriam Ave Unit 103
- 1604 Miriam Ave
- 1702 Miriam Ave
- 1600 Walnut Ave
- 1305 Walnut Ave
- 1303 Walnut Ave
- 1302 Walnut Ave Unit 2
- 1302 1/2 Walnut Ave Unit 2
- 2912 E 14th St Unit A
- 2700 E 12th St
- 1200 Walnut Ave
- 1411 Clifford Ave
- 1808 Clifford Ave
- 2928 E 13th St Unit B
- 2402 E 13th St Unit 1
- 2305 E 16th St Unit A
- 2305 E 17th St Unit B
- 2921 E 17th St
- 1311 Walnut Ave Unit ID1026400P
- 1307 Cedar Ave Unit 2
- 1307 Cedar Ave Unit 1
- 2823 E Martin Luther King jr Blvd
- 1814 Ulit Ave Unit A
- 1814 Ulit Ave Unit B
- 1410 Singleton Ave
- 2910 E 12th St
- 2919 E 13th St
- 2832 E Martin Luther King jr Blvd
- 1409 Sanchez St Unit B
- 1909 Alexander Ave
- 1604 Maple Ave Unit 1
- 2936 E 14th St
- 2410 E 12th St
- 1803 Maple Ave Unit B
- 2917 E 12th St Unit A
- 1176 Bedford St Unit A
- 1602 Chestnut Ave Unit B






