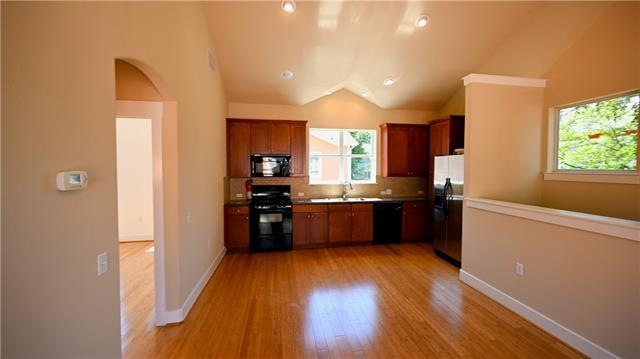
1601 Miriam Ave Unit 117 Austin, TX 78702
Chestnut NeighborhoodHighlights
- Wooded Lot
- Wood Flooring
- 1 Car Attached Garage
- Kealing Middle School Rated A
- High Ceiling
- Walk-In Closet
About This Home
As of May 2020Wonderful opportunity to live on the on the East Side! Chestnut Commons Unit #117 Coveted end/corner unit, with attached garage, hardwood floors throughout, open floor plan, plenty of large windows allowing ample natural light. All appliances convey including W/D in garage. Close to red line transit Minutes from Downtown, shopping, dining and entertainment.
you can go to realtor.com and search 1601 miriam ave 117 and tour it from home!
Property Details
Home Type
- Condominium
Est. Annual Taxes
- $4,450
Year Built
- Built in 2007
Lot Details
- Wooded Lot
HOA Fees
- $196 Monthly HOA Fees
Parking
- 1 Car Attached Garage
- Front Facing Garage
- Single Garage Door
Home Design
- Slab Foundation
- Composition Roof
- HardiePlank Type
Interior Spaces
- 705 Sq Ft Home
- 2-Story Property
- High Ceiling
- Recessed Lighting
- Laundry in Garage
Kitchen
- Gas Cooktop
- Microwave
- Dishwasher
- Disposal
Flooring
- Wood
- Tile
Bedrooms and Bathrooms
- 1 Bedroom
- Walk-In Closet
- 1 Full Bathroom
Schools
- Campbell Elementary School
- Kealing Middle School
- Mccallum High School
Utilities
- Central Heating and Cooling System
- High Speed Internet
Community Details
- Association fees include common area maintenance, maintenance structure
- Chestnut Commons Association
- Chestnut Commons A Condo Subdivision
- Mandatory home owners association
Listing and Financial Details
- Down Payment Assistance Available
- Tax Lot 18
- Assessor Parcel Number 02101212190000
- 2% Total Tax Rate
Ownership History
Purchase Details
Home Financials for this Owner
Home Financials are based on the most recent Mortgage that was taken out on this home.Purchase Details
Home Financials for this Owner
Home Financials are based on the most recent Mortgage that was taken out on this home.Purchase Details
Home Financials for this Owner
Home Financials are based on the most recent Mortgage that was taken out on this home.Purchase Details
Home Financials for this Owner
Home Financials are based on the most recent Mortgage that was taken out on this home.Similar Homes in Austin, TX
Home Values in the Area
Average Home Value in this Area
Purchase History
| Date | Type | Sale Price | Title Company |
|---|---|---|---|
| Vendors Lien | -- | Chicago Title | |
| Vendors Lien | -- | None Available | |
| Warranty Deed | -- | None Available | |
| Vendors Lien | -- | First American Title Company |
Mortgage History
| Date | Status | Loan Amount | Loan Type |
|---|---|---|---|
| Open | $229,050 | New Conventional | |
| Previous Owner | $166,400 | New Conventional | |
| Previous Owner | $140,000 | Purchase Money Mortgage | |
| Previous Owner | $110,540 | New Conventional | |
| Previous Owner | $114,400 | Purchase Money Mortgage | |
| Previous Owner | $28,600 | Stand Alone Second |
Property History
| Date | Event | Price | Change | Sq Ft Price |
|---|---|---|---|---|
| 05/19/2020 05/19/20 | Sold | -- | -- | -- |
| 04/19/2020 04/19/20 | Pending | -- | -- | -- |
| 03/31/2020 03/31/20 | For Sale | $259,000 | +40.8% | $367 / Sq Ft |
| 11/07/2013 11/07/13 | Sold | -- | -- | -- |
| 09/30/2013 09/30/13 | Pending | -- | -- | -- |
| 09/28/2013 09/28/13 | Price Changed | $184,000 | -0.5% | $261 / Sq Ft |
| 08/31/2013 08/31/13 | For Sale | $185,000 | -- | $263 / Sq Ft |
Tax History Compared to Growth
Tax History
| Year | Tax Paid | Tax Assessment Tax Assessment Total Assessment is a certain percentage of the fair market value that is determined by local assessors to be the total taxable value of land and additions on the property. | Land | Improvement |
|---|---|---|---|---|
| 2023 | $4,184 | $307,989 | $0 | $0 |
| 2022 | $5,530 | $279,990 | $0 | $0 |
| 2021 | $5,540 | $254,536 | $56,550 | $197,986 |
| 2020 | $5,033 | $234,673 | $56,550 | $178,123 |
| 2018 | $4,609 | $208,190 | $56,550 | $168,946 |
| 2017 | $4,221 | $189,264 | $33,930 | $155,334 |
| 2016 | $4,381 | $196,446 | $33,930 | $162,516 |
| 2015 | $3,876 | $179,674 | $33,930 | $145,744 |
| 2014 | $3,876 | $162,880 | $33,930 | $128,950 |
Agents Affiliated with this Home
-
Kevin Clark

Seller's Agent in 2020
Kevin Clark
eXp Realty, LLC
(512) 788-2777
10 Total Sales
-
Craig Mcguire

Buyer's Agent in 2020
Craig Mcguire
Bramlett Partners
(512) 507-4887
1 in this area
117 Total Sales
-
Debra Barrera

Seller's Agent in 2013
Debra Barrera
Christie's Int'l Real Estate
(512) 203-1912
1 in this area
85 Total Sales
-
Cynthia Mattiza

Buyer's Agent in 2013
Cynthia Mattiza
Kuper Sotheby's Int'l Realty
(512) 940-5293
108 Total Sales
Map
Source: Unlock MLS (Austin Board of REALTORS®)
MLS Number: 1248456
APN: 750478
- 1601 Miriam Ave Unit 100
- 1601 Miriam Ave Unit 216
- 1601 Miriam Ave Unit 101
- 1601 Miriam Ave Unit 210
- 1601 Miriam Ave Unit 103
- 1604 Miriam Ave
- 1702 Miriam Ave
- 1600 Walnut Ave
- 1305 Walnut Ave
- 1303 Walnut Ave
- 1302 Walnut Ave Unit 2
- 1302 1/2 Walnut Ave Unit 2
- 2912 E 14th St Unit A
- 2700 E 12th St
- 1200 Walnut Ave
- 1411 Clifford Ave
- 1808 Clifford Ave
- 2928 E 13th St Unit B
- 2402 E 13th St Unit 1
- 2305 E 16th St Unit A
