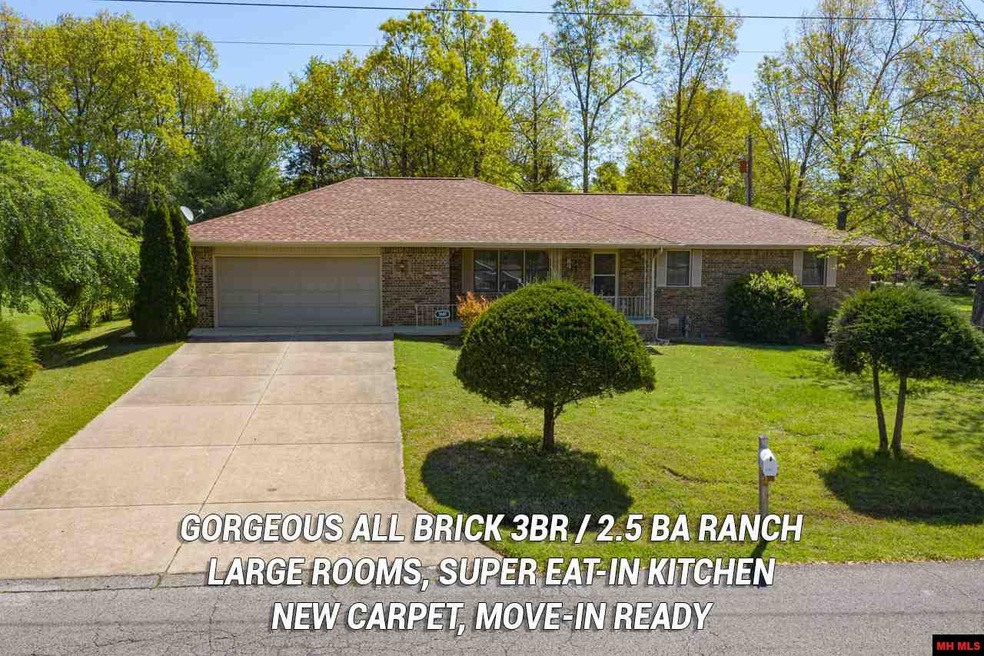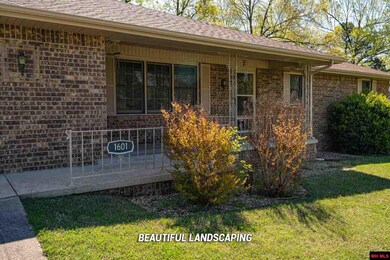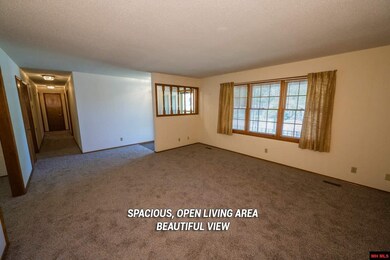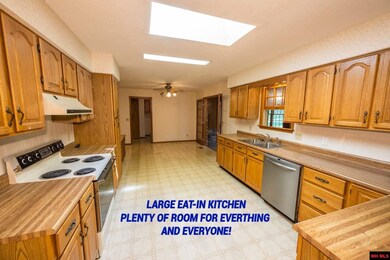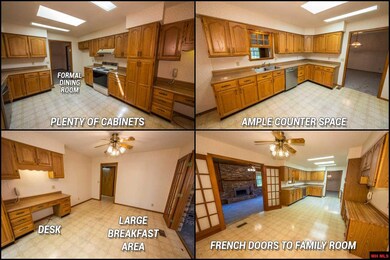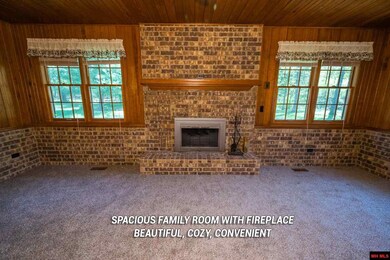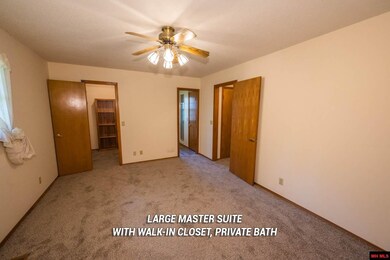
1601 Monroe Ave Mountain Home, AR 72653
Highlights
- First Floor Utility Room
- 2 Car Attached Garage
- Cooling Available
- Pinkston Middle School Rated A-
- Double Pane Windows
- Living Room
About This Home
As of August 2021BEAUTIFUL NEIGHBORHOOD, SPACIOUS ALL BRICK RANCH, LARGE PRIVATE YARD, MOVE-IN READY. Quality built, 3 bedroom, 2.5 bath home 2070+ sf with amazing eat-in kitchen. Plenty of cabinets, counter space, and room for large table, built-in desk and work area. French doors to large family room with fireplace. Convenient formal dining room. Large living room, with open feel and gorgeous view. Plenty of room in this home for friends, family, entertaining. Large master suite with walk-in closet and private full bath. 2 large bedrooms each with walk-in closets. Laundry room with 1/2 bath and door to larger 2 car garage. Room for bench or work area. Peaceful, private, shaded back yard, perfect for pets/children/garden. Spacious covered porch looks over beautiful front yard. Lovely, friendly, quiet neighborhood, just right for leisurely walks. Close to medical offices and hospital. Near restaurants, shopping businesses. Mountain Home schools. Near Lake Norfork access and just minutes to White River.
Home Details
Home Type
- Single Family
Est. Annual Taxes
- $884
Lot Details
- 0.38 Acre Lot
- Lot Dimensions are 117 x 140 x 116 x 140
Home Design
- Brick Exterior Construction
Interior Spaces
- 2,077 Sq Ft Home
- 1-Story Property
- Ceiling Fan
- Double Pane Windows
- Family Room
- Living Room
- Dining Room
- First Floor Utility Room
- Crawl Space
Kitchen
- Electric Oven or Range
- Dishwasher
Flooring
- Parquet
- Carpet
- Vinyl
Bedrooms and Bathrooms
- 3 Bedrooms
Parking
- 2 Car Attached Garage
- Garage on Main Level
- Garage Door Opener
Utilities
- Cooling Available
- Central Heating
- Heat Pump System
- Heating System Uses Natural Gas
- Natural Gas Water Heater
Community Details
- Northern Hills Subdivision
Ownership History
Purchase Details
Home Financials for this Owner
Home Financials are based on the most recent Mortgage that was taken out on this home.Purchase Details
Home Financials for this Owner
Home Financials are based on the most recent Mortgage that was taken out on this home.Purchase Details
Similar Homes in Mountain Home, AR
Home Values in the Area
Average Home Value in this Area
Purchase History
| Date | Type | Sale Price | Title Company |
|---|---|---|---|
| Warranty Deed | $269,900 | None Available | |
| Warranty Deed | $165,000 | Baxter County Abstract | |
| Interfamily Deed Transfer | -- | None Available |
Mortgage History
| Date | Status | Loan Amount | Loan Type |
|---|---|---|---|
| Previous Owner | $162,011 | FHA |
Property History
| Date | Event | Price | Change | Sq Ft Price |
|---|---|---|---|---|
| 06/07/2025 06/07/25 | Pending | -- | -- | -- |
| 04/14/2025 04/14/25 | Price Changed | $269,900 | -1.8% | $130 / Sq Ft |
| 01/27/2025 01/27/25 | For Sale | $274,900 | +1.9% | $132 / Sq Ft |
| 08/20/2021 08/20/21 | Sold | $269,900 | 0.0% | $130 / Sq Ft |
| 05/03/2021 05/03/21 | For Sale | $269,900 | +63.6% | $130 / Sq Ft |
| 05/22/2020 05/22/20 | Sold | $165,000 | +6.5% | $79 / Sq Ft |
| 04/23/2020 04/23/20 | Pending | -- | -- | -- |
| 03/06/2020 03/06/20 | For Sale | $155,000 | -- | $75 / Sq Ft |
Tax History Compared to Growth
Tax History
| Year | Tax Paid | Tax Assessment Tax Assessment Total Assessment is a certain percentage of the fair market value that is determined by local assessors to be the total taxable value of land and additions on the property. | Land | Improvement |
|---|---|---|---|---|
| 2024 | $1,212 | $40,140 | $3,200 | $36,940 |
| 2023 | $1,287 | $40,140 | $3,200 | $36,940 |
| 2022 | $1,337 | $40,140 | $3,200 | $36,940 |
| 2021 | $888 | $29,610 | $3,200 | $26,410 |
| 2020 | $552 | $29,610 | $3,200 | $26,410 |
| 2019 | $570 | $29,610 | $3,200 | $26,410 |
| 2018 | $884 | $29,610 | $3,200 | $26,410 |
| 2017 | $552 | $29,610 | $3,200 | $26,410 |
| 2016 | $534 | $28,260 | $3,200 | $25,060 |
| 2015 | $819 | $28,260 | $3,200 | $25,060 |
| 2014 | $534 | $28,260 | $3,200 | $25,060 |
Agents Affiliated with this Home
-
Chuck Stevens

Seller's Agent in 2025
Chuck Stevens
Baxter Real Estate Company
(870) 706-1804
178 Total Sales
-
Dauna Powell

Seller's Agent in 2021
Dauna Powell
PEGLAR REAL ESTATE GROUP
(870) 656-3500
403 Total Sales
-
Candy Barnes

Buyer's Agent in 2021
Candy Barnes
CENTURY 21 LeMAC EAST
(870) 404-8877
60 Total Sales
-
John Schaub

Seller's Agent in 2020
John Schaub
CENTURY 21 LeMAC REALTY
(870) 656-7888
280 Total Sales
-
Heather Hendricks

Seller Co-Listing Agent in 2020
Heather Hendricks
ERA DOTY REAL ESTATE MOUNTAIN HOME
(870) 736-3535
177 Total Sales
Map
Source: Mountain Home MLS (North Central Board of REALTORS®)
MLS Number: 118961
APN: 007-01929-101
- 805 Fulton St
- 713 Oak Knoll Dr
- 1805 Van Buren Ave
- 1804 Franklin Ave
- 1711 Lonoke Ave
- 808 Arkansas Ave
- 607 Russell Ln
- 513 Nevada Ave
- 520 Newton Ave
- 603 Newton Ave
- 2404 Russell Ln
- 1016 Kentwood Dr
- 701 Sierra Dr
- 1001 Kentwood Dr
- Tract A Hwy 5 N
- 253 County Road 27
- 133 Green Valley Dr
- 118 Overhill Rd
- 412 Spring Park Dr
- 002-1110-007 Oak Glen Dr
