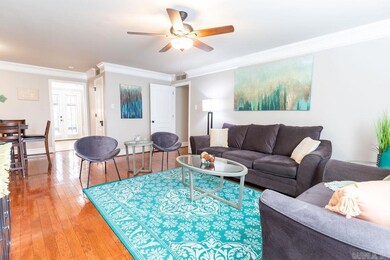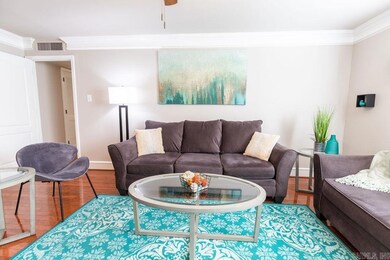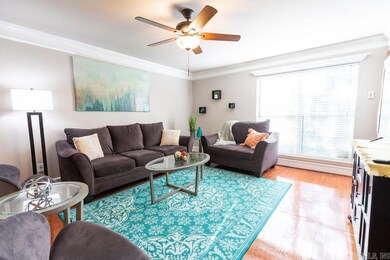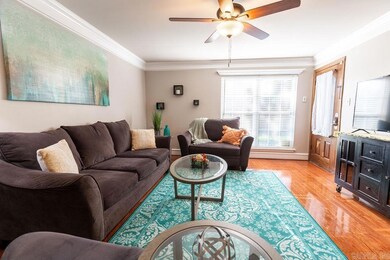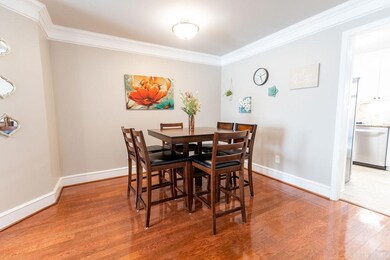
1601 N Bryant St Little Rock, AR 72207
Midtown Little Rock NeighborhoodHighlights
- Cabana
- Gated Community
- Traditional Architecture
- Central High School Rated A
- Clubhouse
- Wood Flooring
About This Home
As of December 2024Updated 3-bedroom, 2-bathroom condo comes fully furnished!! It combines modern style with convenience in a secure, gated Midtown community. The spacious, open living areas feature elegant wood flooring throughout. The kitchen is equipped with granite countertops, updated stainless steel appliances and a cozy breakfast area for casual dining. Relax on your private patio or take advantage of resort-style amenities like a clubhouse, picnic area and indoor pool—all without the hassle of yard work. The HOA fee covers water, trash, and termite control, plus no exterior maintenance required. This condo is being sold fully furnished—move right in and start enjoying your new home today!
Property Details
Home Type
- Condominium
Est. Annual Taxes
- $1,572
Year Built
- Built in 1974
HOA Fees
- $350 Monthly HOA Fees
Home Design
- Traditional Architecture
- Slab Foundation
- Architectural Shingle Roof
Interior Spaces
- 1,310 Sq Ft Home
- 1-Story Property
- Family Room
- Combination Kitchen and Dining Room
- Washer Hookup
Kitchen
- Eat-In Kitchen
- Stove
- Microwave
- Dishwasher
Flooring
- Wood
- Carpet
- Tile
Bedrooms and Bathrooms
- 3 Bedrooms
- 2 Full Bathrooms
Parking
- 2 Car Garage
- Parking Pad
Pool
- Cabana
- In Ground Pool
- Screened Spa
Utilities
- Central Heating and Cooling System
- Electric Water Heater
Community Details
Overview
- Other Mandatory Fees
Amenities
- Picnic Area
- Clubhouse
Recreation
- Community Pool
Security
- Gated Community
Ownership History
Purchase Details
Home Financials for this Owner
Home Financials are based on the most recent Mortgage that was taken out on this home.Similar Homes in Little Rock, AR
Home Values in the Area
Average Home Value in this Area
Purchase History
| Date | Type | Sale Price | Title Company |
|---|---|---|---|
| Quit Claim Deed | -- | Attorneys Title Group |
Mortgage History
| Date | Status | Loan Amount | Loan Type |
|---|---|---|---|
| Open | $535,000 | Construction |
Property History
| Date | Event | Price | Change | Sq Ft Price |
|---|---|---|---|---|
| 07/16/2025 07/16/25 | For Rent | $1,200 | -4.0% | -- |
| 07/11/2025 07/11/25 | For Rent | $1,250 | 0.0% | -- |
| 04/24/2025 04/24/25 | Price Changed | $112,400 | -1.7% | $106 / Sq Ft |
| 04/21/2025 04/21/25 | For Sale | $114,400 | -7.0% | $108 / Sq Ft |
| 12/30/2024 12/30/24 | Sold | $123,000 | +2.6% | $94 / Sq Ft |
| 12/19/2024 12/19/24 | Pending | -- | -- | -- |
| 12/16/2024 12/16/24 | For Sale | $119,900 | +11.0% | $92 / Sq Ft |
| 10/21/2024 10/21/24 | Sold | $108,000 | -13.6% | $82 / Sq Ft |
| 10/09/2024 10/09/24 | Pending | -- | -- | -- |
| 09/30/2024 09/30/24 | Price Changed | $125,000 | -3.1% | $95 / Sq Ft |
| 09/20/2024 09/20/24 | For Sale | $129,000 | +36.5% | $98 / Sq Ft |
| 02/15/2019 02/15/19 | Sold | $94,500 | -0.4% | $72 / Sq Ft |
| 01/25/2019 01/25/19 | Pending | -- | -- | -- |
| 11/05/2018 11/05/18 | For Sale | $94,900 | +0.4% | $72 / Sq Ft |
| 10/02/2018 10/02/18 | Off Market | $94,500 | -- | -- |
| 08/13/2018 08/13/18 | Price Changed | $94,900 | 0.0% | $72 / Sq Ft |
| 02/01/2018 02/01/18 | Rented | $1,025 | 0.0% | -- |
| 11/17/2017 11/17/17 | For Rent | $1,025 | 0.0% | -- |
| 08/03/2017 08/03/17 | For Sale | $99,900 | -- | $76 / Sq Ft |
Tax History Compared to Growth
Tax History
| Year | Tax Paid | Tax Assessment Tax Assessment Total Assessment is a certain percentage of the fair market value that is determined by local assessors to be the total taxable value of land and additions on the property. | Land | Improvement |
|---|---|---|---|---|
| 2023 | $549 | $7,846 | $0 | $7,846 |
| 2022 | $549 | $7,846 | $0 | $7,846 |
| 2021 | $0 | $0 | $0 | $0 |
| 2020 | $0 | $0 | $0 | $0 |
| 2019 | $0 | $0 | $0 | $0 |
| 2018 | $0 | $0 | $0 | $0 |
| 2017 | $0 | $0 | $0 | $0 |
| 2015 | -- | $0 | $0 | $0 |
Agents Affiliated with this Home
-
Michael Griffin

Seller's Agent in 2025
Michael Griffin
Mid South Realty
(501) 454-4552
71 Total Sales
-
Steve Hendrich
S
Seller's Agent in 2025
Steve Hendrich
The H Group Real Estate & Property Management, LLC
(501) 801-5868
2 in this area
17 Total Sales
-
Wendy Pruett

Seller's Agent in 2025
Wendy Pruett
RE/MAX
(501) 626-2330
4 in this area
40 Total Sales
-
Valentine Hansen

Seller Co-Listing Agent in 2025
Valentine Hansen
RE/MAX
(501) 960-4667
36 in this area
1,027 Total Sales
-
Lauren Duffy De Gonzalez

Seller's Agent in 2024
Lauren Duffy De Gonzalez
Exp Realty
(214) 329-3653
3 in this area
28 Total Sales
-
Lorre Staretz

Seller's Agent in 2024
Lorre Staretz
RE/MAX
(501) 912-3757
1 in this area
77 Total Sales
Map
Source: Cooperative Arkansas REALTORS® MLS
MLS Number: 24044821
APN: 43L-209-00-000-00
- 1601 N Bryant St Unit C27
- 1824 N Hughes St
- 38 Pine Manor Dr
- 7305 Kentucky Ave
- 7419 Illinois St
- 1919 Georgia Ave
- 2008 Brownwood Rd
- 1601 N Mississippi St
- 1112 N Hughes St
- 301 Kings Row Dr
- 6 Home Investor Package
- 6705 Evergreen Dr
- 1810 N Mississippi St
- 1812 N Mississippi St
- 6320 Cantrell Rd
- 110 Pine Valley Rd
- 6305 Kavanaugh Blvd
- 2108 N Mckinley St
- 917 N Mississippi St
- 2115 N Mckinley St

