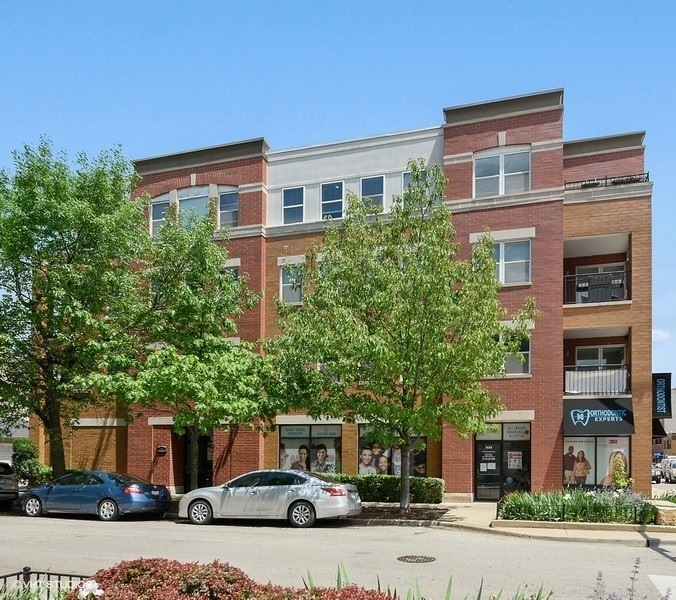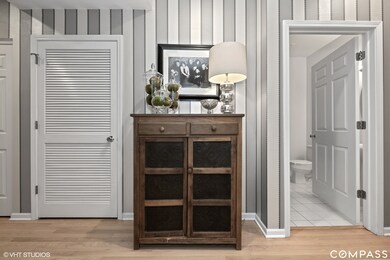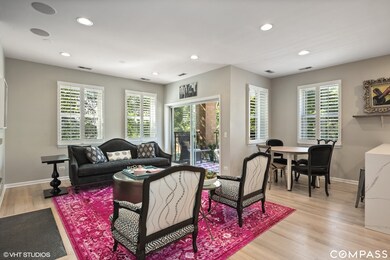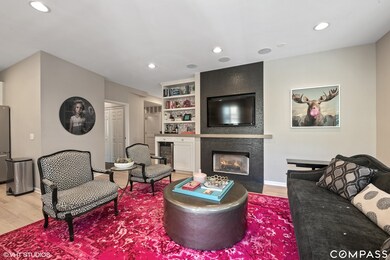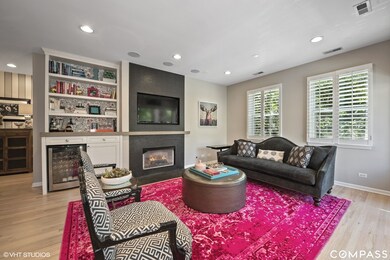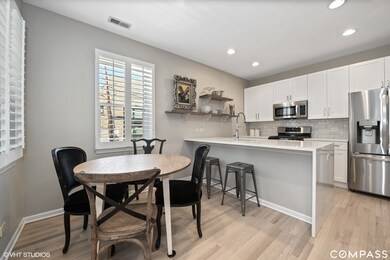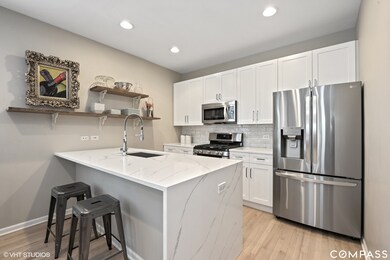
1601 N Paulina St Unit 2C Chicago, IL 60622
Wicker Park NeighborhoodHighlights
- Deck
- Whirlpool Bathtub
- Stainless Steel Appliances
- Wood Flooring
- Corner Lot
- Attached Garage
About This Home
As of December 2022Irresistible 2 bed/2 bath corner unit in a boutique 4 story elevator building in coveted Bucktown location. Incredible updates just made to this amazing layout. Enter the foyer to newly stained and refinished natural hardwood floors with white varnish that go throughout the living space and kitchen. Kitchen has: brand new quartz counters with breakfast bar overhang and waterfall edge; new deep stainless steel farm sink; new Koehler faucet; newly faced custom cabinet and drawers with Restoration Hardware pulls; LG stainless steel french-door fridge, 5-burner stove, microwave; custom tiled backsplash, open shelving for extra storage. Sit at the breakfast bar or entertain in your separate dining space that can easily seat 6. Open, light-filled living room with custom tiled gas ventless fireplace with custom flat screen space- all wired for AV and run to the built-in bookcase with barnwood top and wine fridge. Huge newly painted primary bedroom with 3 closets and updated primary bathroom with custom built vanity with tons of storage, carrera marble top, Restoration Hardware faucet and hardware, new lighting, and brand new toilet. Large second bedroom with space for an office and bed. Laundry in unit. Tons of storage space in the unit and large separate storage unit with Closetworks shelving and organization. Serene deck overlooking tree-lined Paulina. Square floorplan means no lost square footage in long hallways! Attached oversized garage parking included in price. Walk to the 606, multiple parks, the heart of Bucktown, Clybourn Metra stop, Damen blue line, restaurants, shopping, nightlife (someday soon).
Property Details
Home Type
- Condominium
Est. Annual Taxes
- $7,108
Year Built
- 1998
HOA Fees
- $302 per month
Parking
- Attached Garage
- Garage Door Opener
- Driveway
- Parking Included in Price
- Garage Is Owned
Home Design
- Brick Exterior Construction
- Stucco Exterior Insulation and Finish Systems
- Block Exterior
Interior Spaces
- Built-In Features
- Ventless Fireplace
- Gas Log Fireplace
- Wood Flooring
Kitchen
- Breakfast Bar
- Oven or Range
- Microwave
- Dishwasher
- Stainless Steel Appliances
- Disposal
Bedrooms and Bathrooms
- Walk-In Closet
- Primary Bathroom is a Full Bathroom
- Whirlpool Bathtub
Laundry
- Dryer
- Washer
Home Security
Utilities
- Forced Air Heating and Cooling System
- Heating System Uses Gas
Additional Features
- North or South Exposure
- Deck
- East or West Exposure
- Property is near a bus stop
Listing and Financial Details
- Homeowner Tax Exemptions
Community Details
Pet Policy
- Pets Allowed
Security
- Storm Screens
Ownership History
Purchase Details
Home Financials for this Owner
Home Financials are based on the most recent Mortgage that was taken out on this home.Purchase Details
Home Financials for this Owner
Home Financials are based on the most recent Mortgage that was taken out on this home.Purchase Details
Purchase Details
Purchase Details
Home Financials for this Owner
Home Financials are based on the most recent Mortgage that was taken out on this home.Purchase Details
Home Financials for this Owner
Home Financials are based on the most recent Mortgage that was taken out on this home.Similar Homes in Chicago, IL
Home Values in the Area
Average Home Value in this Area
Purchase History
| Date | Type | Sale Price | Title Company |
|---|---|---|---|
| Warranty Deed | $470,000 | None Listed On Document | |
| Warranty Deed | $435,000 | Proper Title Llc | |
| Interfamily Deed Transfer | $310,000 | Attorney | |
| Interfamily Deed Transfer | -- | None Available | |
| Warranty Deed | $310,000 | -- | |
| Deed | $225,000 | -- |
Mortgage History
| Date | Status | Loan Amount | Loan Type |
|---|---|---|---|
| Previous Owner | $348,000 | New Conventional | |
| Previous Owner | $125,000 | Future Advance Clause Open End Mortgage | |
| Previous Owner | $248,000 | Unknown | |
| Previous Owner | $248,000 | Unknown | |
| Previous Owner | $80,000 | Stand Alone Second | |
| Previous Owner | $202,500 | No Value Available |
Property History
| Date | Event | Price | Change | Sq Ft Price |
|---|---|---|---|---|
| 12/19/2022 12/19/22 | Sold | $470,000 | -3.1% | -- |
| 10/20/2022 10/20/22 | Pending | -- | -- | -- |
| 10/13/2022 10/13/22 | For Sale | $485,000 | +11.5% | -- |
| 05/07/2021 05/07/21 | Sold | $435,000 | -3.3% | -- |
| 03/06/2021 03/06/21 | Pending | -- | -- | -- |
| 02/22/2021 02/22/21 | For Sale | $450,000 | -- | -- |
Tax History Compared to Growth
Tax History
| Year | Tax Paid | Tax Assessment Tax Assessment Total Assessment is a certain percentage of the fair market value that is determined by local assessors to be the total taxable value of land and additions on the property. | Land | Improvement |
|---|---|---|---|---|
| 2024 | $7,108 | $43,477 | $6,786 | $36,691 |
| 2023 | $7,108 | $33,615 | $3,549 | $30,066 |
| 2022 | $7,108 | $33,615 | $3,549 | $30,066 |
| 2021 | $6,260 | $33,613 | $3,548 | $30,065 |
| 2020 | $6,681 | $32,193 | $3,548 | $28,645 |
| 2019 | $6,564 | $35,114 | $3,548 | $31,566 |
| 2018 | $6,455 | $35,114 | $3,548 | $31,566 |
| 2017 | $4,735 | $24,661 | $3,119 | $21,542 |
| 2016 | $4,605 | $24,661 | $3,119 | $21,542 |
| 2015 | $4,697 | $24,661 | $3,119 | $21,542 |
| 2014 | $5,303 | $27,446 | $2,768 | $24,678 |
| 2013 | $5,214 | $27,446 | $2,768 | $24,678 |
Agents Affiliated with this Home
-
Christy DelGreco

Seller's Agent in 2022
Christy DelGreco
Coldwell Banker Realty
(773) 230-0002
3 in this area
124 Total Sales
-
Lynn DelGreco
L
Seller Co-Listing Agent in 2022
Lynn DelGreco
Coldwell Banker Realty
3 in this area
90 Total Sales
-
Alexander Dee
A
Buyer's Agent in 2022
Alexander Dee
Oleg Lerner
(773) 931-8662
1 in this area
8 Total Sales
-
Jennifer Johnson

Seller's Agent in 2021
Jennifer Johnson
Compass
(773) 255-7163
5 in this area
130 Total Sales
-
Tiffany Moret

Seller Co-Listing Agent in 2021
Tiffany Moret
Compass
(773) 991-2249
4 in this area
102 Total Sales
-
Justin Lucas

Buyer's Agent in 2021
Justin Lucas
@ Properties
(301) 908-1371
1 in this area
157 Total Sales
Map
Source: Midwest Real Estate Data (MRED)
MLS Number: MRD11001019
APN: 14-31-430-046-1003
- 1528 N Paulina St Unit A
- 1725 W North Ave Unit 204
- 1633 W North Ave
- 1748 W North Ave
- 1624 W Pierce Ave
- 1720 W Le Moyne St Unit 201
- 1531 N Wood St
- 1720 N Hermitage Ave
- 1735 N Paulina St Unit 201
- 1521 N Ashland Ave Unit 2
- 1825 W Wabansia Ave
- 1720 N Ashland Ave
- 1740 N Marshfield Ave Unit D29
- 1740 N Marshfield Ave Unit H18
- 1740 N Marshfield Ave Unit E30
- 1740 N Marshfield Ave Unit 6
- 1740 N Marshfield Ave Unit A12
- 1542 W Wabansia Ave
- 1545 N Bosworth Ave Unit 1E
- 1757 N Paulina St Unit 1757R
