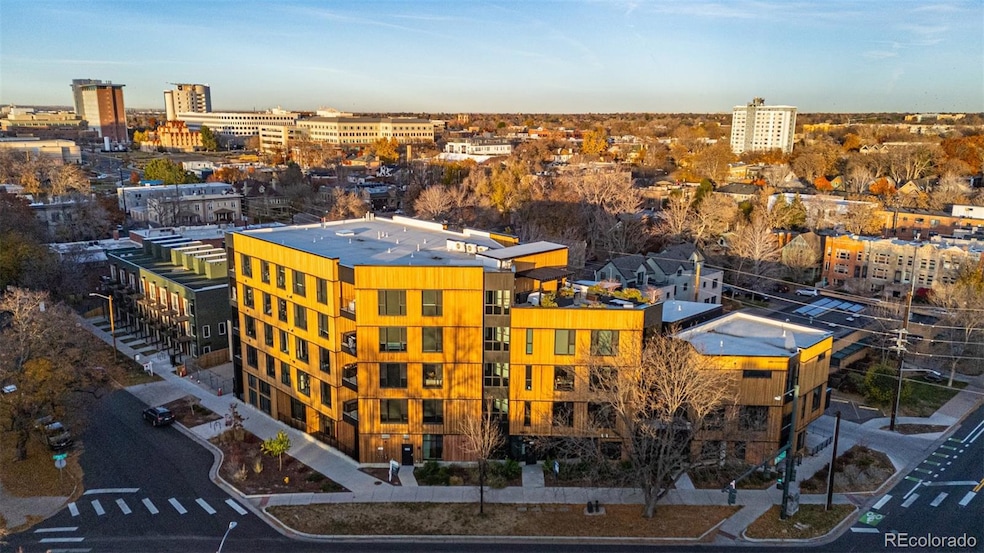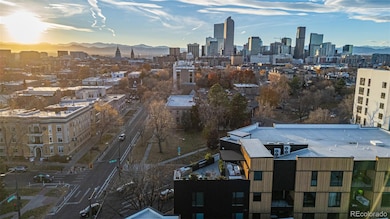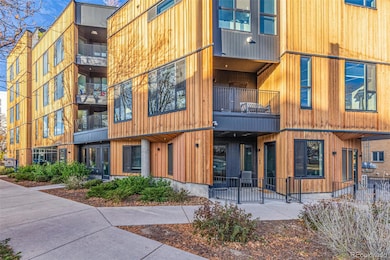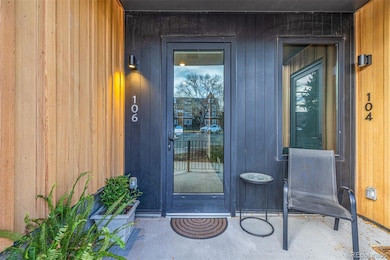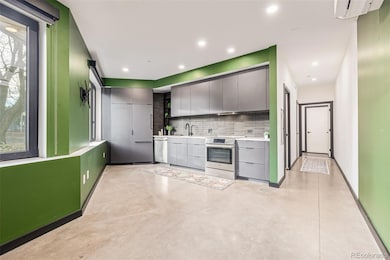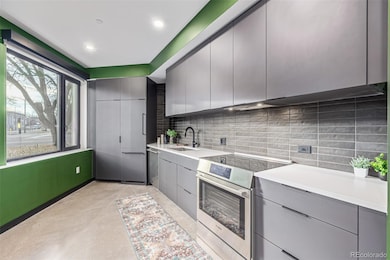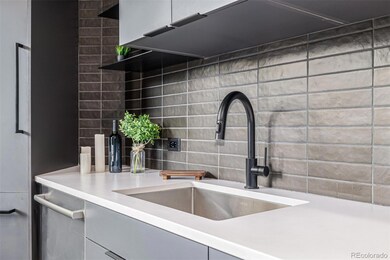1601 Park Ave Unit 106 Denver, CO 80218
City Park West NeighborhoodEstimated payment $2,255/month
Highlights
- Car Lift
- Primary Bedroom Suite
- Quartz Countertops
- East High School Rated A
- Contemporary Architecture
- 3-minute walk to Saint Joseph Fitness Zone
About This Home
Discover refined urban living in this impeccably designed ground-level residence, where contemporary style meets unmatched city convenience. Nestled in the heart of Denver with an exceptional walk score, this modern retreat offers an open, airy layout enhanced by soaring ceilings, polished concrete floors, and a sophisticated, minimalist aesthetic. The kitchen is a true focal point—crafted with quartz countertops, flat-panel cabinetry, recessed lighting, and integrated stainless steel appliances, including a Bosch range and concealed refrigerator. A striking black tile backsplash adds depth and contrast while maintaining a sleek architectural feel. Expansive windows illuminate the home with natural light, complemented by custom dual-roller shades that let you tailor brightness and privacy to your liking. The bedroom provides a peaceful sanctuary, completed with a walk-in closet. The full bathroom continues the modern theme, featuring a floating vanity, glass-enclosed tub/shower, and ample room for daily comfort. Additional conveniences include in-unit laundry, a sizable linen/storage closet, and a well-designed entry nook ideal for coats, shoes, and everyday essentials. Two mini-split systems offer year-round climate control, ensuring comfort in every season. Beyond the unit, The Arbory delivers elevated amenities such as secure package delivery, a fully automated parking system with your own deeded space (#34), and a stunning rooftop lounge—perfect for gatherings set against breathtaking skyline views. All of this places you minutes from Downtown, City and Cheesman Parks, RiNo, Coors Field, plus countless restaurants, cafés, and shops along 17th Avenue. Don’t miss this opportunity to claim a polished, modern haven in one of Denver’s most vibrant urban settings.
Listing Agent
Engel & Volkers Denver Brokerage Email: jordan.schwartz@engelvoelkers.com,585-469-7637 License #100101974 Listed on: 11/20/2025

Property Details
Home Type
- Condominium
Est. Annual Taxes
- $1,659
Year Built
- Built in 2021
Lot Details
- Two or More Common Walls
- East Facing Home
HOA Fees
- $274 Monthly HOA Fees
Home Design
- Contemporary Architecture
- Entry on the 1st floor
- Frame Construction
- Membrane Roofing
- Wood Siding
- Metal Siding
- Concrete Block And Stucco Construction
Interior Spaces
- 568 Sq Ft Home
- 1-Story Property
- Built-In Features
- Double Pane Windows
- Living Room
- Dining Room
- Laundry Room
Kitchen
- Range
- Dishwasher
- Quartz Countertops
- Disposal
Flooring
- Concrete
- Tile
Bedrooms and Bathrooms
- 1 Main Level Bedroom
- Primary Bedroom Suite
- Walk-In Closet
- 1 Full Bathroom
Home Security
Parking
- Subterranean Parking
- Car Lift
- Electric Vehicle Home Charger
- Heated Garage
- Lighted Parking
- Exterior Access Door
Outdoor Features
- Covered Patio or Porch
- Rain Gutters
Schools
- Dora Moore Elementary School
- Morey Middle School
- East High School
Utilities
- Central Air
- Heat Pump System
- High Speed Internet
- Phone Available
- Cable TV Available
Listing and Financial Details
- Exclusions: Sellers personal Property.
- Assessor Parcel Number 2354-16-076
Community Details
Overview
- Association fees include reserves, internet, ground maintenance, maintenance structure, recycling, sewer, snow removal, trash, water
- The Arbory Condominium Association, Phone Number (303) 861-4667
- Mid-Rise Condominium
- The Arbory Subdivision
- Community Parking
Amenities
- Elevator
- Bike Room
Pet Policy
- Limit on the number of pets
- Pet Size Limit
- Dogs and Cats Allowed
Security
- Fire and Smoke Detector
Map
Home Values in the Area
Average Home Value in this Area
Tax History
| Year | Tax Paid | Tax Assessment Tax Assessment Total Assessment is a certain percentage of the fair market value that is determined by local assessors to be the total taxable value of land and additions on the property. | Land | Improvement |
|---|---|---|---|---|
| 2024 | $1,659 | $20,940 | $2,030 | $18,910 |
| 2023 | -- | $11,960 | $2,030 | $9,930 |
Property History
| Date | Event | Price | List to Sale | Price per Sq Ft | Prior Sale |
|---|---|---|---|---|---|
| 11/20/2025 11/20/25 | For Sale | $349,000 | -6.9% | $614 / Sq Ft | |
| 08/09/2023 08/09/23 | Sold | $375,000 | +10.3% | $665 / Sq Ft | View Prior Sale |
| 05/06/2022 05/06/22 | Pending | -- | -- | -- | |
| 05/06/2022 05/06/22 | For Sale | $340,000 | -- | $603 / Sq Ft |
Purchase History
| Date | Type | Sale Price | Title Company |
|---|---|---|---|
| Special Warranty Deed | $383,385 | Fitco |
Mortgage History
| Date | Status | Loan Amount | Loan Type |
|---|---|---|---|
| Open | $180,000 | New Conventional |
Source: REcolorado®
MLS Number: 6178397
APN: 2354-16-076
- 1601 Park Ave Unit 214
- 1601 Park Ave Unit 201
- 1601 Park Ave Unit 503
- 1601 Park Ave Unit 215
- 1601 Park Ave Unit 303
- 1601 Park Ave Unit 202
- 1601 Park Ave Unit 307
- 1617 N Humboldt St
- 1655 N Humboldt St Unit 206
- 1610 N Humboldt St Unit 1/2
- 1635 Franklin St Unit 1635
- 1619 Franklin St Unit 1619
- 1337 E 17th Ave
- 1100 E 16th Ave Unit 3
- 1544 N Downing St
- 1210 E Colfax Ave Unit 101
- 1210 E Colfax Ave Unit 301
- 1475 N Humboldt St Unit 1
- 1450 N Lafayette St Unit 8
- 1699 N Downing St Unit 306
- 1601 Park Ave Unit 201
- 1652 Lafayette St Unit 4
- 1575 N Lafayette St
- 1280 E 17th Ave
- 1560 N Downing St
- 1490 N Lafayette St Unit 406
- 1490 N Lafayette St Unit 204
- 1210 E Colfax Ave
- 1441 N Humboldt St Unit ID1341158P
- 1150 E Colfax Ave
- 1410-1414 Marion St
- 1400 N Humboldt St Unit ID1341157P
- 1340 E 14th Ave Unit 1
- 1440 N Corona St Unit 1
- 1330 Lafayette St
- 1331 N Humboldt St
- 1833 N Williams St Unit 303
- 1433 N Williams St Unit Ph6
- 1833 N Williams St Unit 504
- 1833 N Williams St Unit 401
