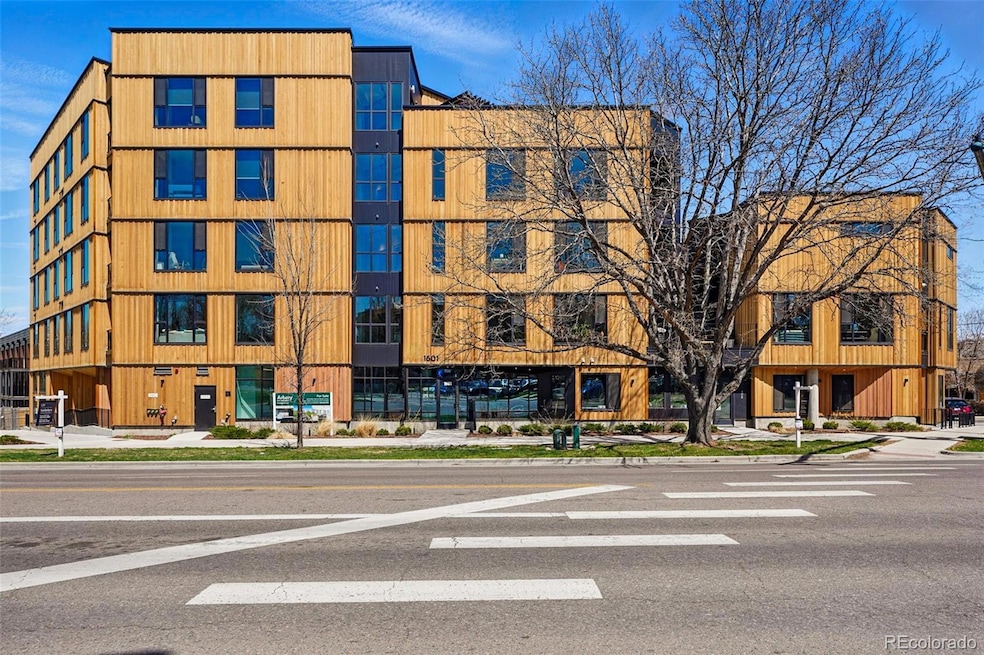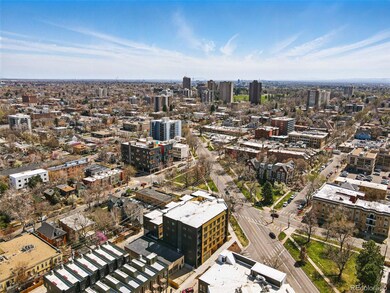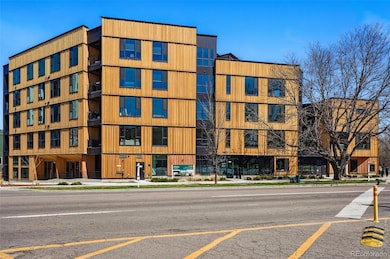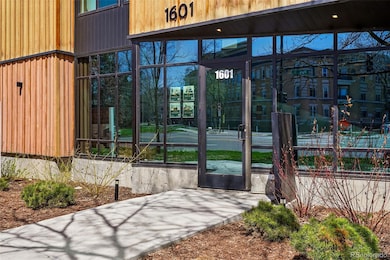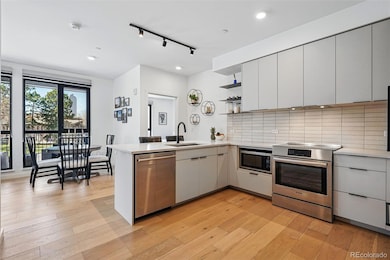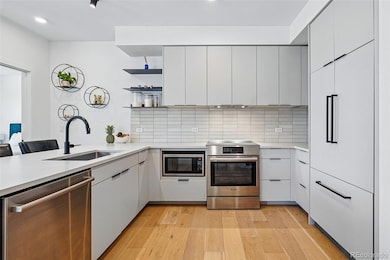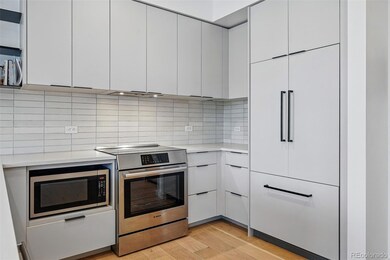1601 Park Ave Unit 202 Denver, CO 80218
City Park West NeighborhoodEstimated payment $4,156/month
Highlights
- Car Lift
- Primary Bedroom Suite
- High Ceiling
- East High School Rated A
- Open Floorplan
- 3-minute walk to Saint Joseph Fitness Zone
About This Home
Experience refined urban living in this exceptional 2023-built condominium, showcasing premium finishes and thoughtful design. This two-bedroom, two-bathroom residence offers a highly functional floor plan enhanced by abundant natural light, wide-plank hardwood flooring, designer blinds, and seamless panel appliances set against elegant quartz countertops. The expansive primary suite features a spacious walk-in closet and a luxurious en-suite bathroom, while the second bedroom—equipped with a high-quality Murphy bed—adds flexibility to accommodate guests or serve as a home office. With a in unit washer and dryer hookups, parking and storage, there is ease and comfort throughout.
Crafted by Generation Development, this home exemplifies architectural sophistication and intentionality. Smart home technology is seamlessly integrated with the Latch system for secure keyless entry and an advanced app-based parking system, offering on-demand vehicle access—an exceptional convenience in city living.
Unwind on the shared rooftop terrace, where panoramic views of downtown Denver and the Rocky Mountains create a breathtaking backdrop. Ideally situated, residents enjoy immediate access to Denver’s top cafes, boutiques, and restaurants, with proximity to Downtown, Uptown, City Park, the Botanic Gardens, Denver Zoo, and Cherry Creek. This is modern luxury at its finest—offering both style and substance.
Listing Agent
Guide Real Estate Brokerage Email: andrew@guidere.com,303-981-6723 License #100030726 Listed on: 04/17/2025

Property Details
Home Type
- Condominium
Est. Annual Taxes
- $3,215
Year Built
- Built in 2023
HOA Fees
- $479 Monthly HOA Fees
Parking
- 1 Car Attached Garage
- Car Lift
- Electric Vehicle Home Charger
- Heated Garage
- Lighted Parking
- Exterior Access Door
- Secured Garage or Parking
Home Design
- Entry on the 2nd floor
- Frame Construction
- Membrane Roofing
- Wood Siding
- Metal Siding
- Concrete Block And Stucco Construction
Interior Spaces
- 910 Sq Ft Home
- 1-Story Property
- Open Floorplan
- High Ceiling
- Laundry Room
Kitchen
- Self-Cleaning Convection Oven
- Range with Range Hood
- Microwave
- Dishwasher
- Kitchen Island
- Disposal
Bedrooms and Bathrooms
- 2 Main Level Bedrooms
- Primary Bedroom Suite
- Walk-In Closet
- 2 Bathrooms
Schools
- Dora Moore Elementary School
- Morey Middle School
- East High School
Utilities
- Mini Split Air Conditioners
- Heat Pump System
Additional Features
- Balcony
- Two or More Common Walls
Listing and Financial Details
- Exclusions: Staging items
- Property held in a trust
- Assessor Parcel Number 2354-16-083
Community Details
Overview
- Association fees include reserves, internet, ground maintenance, maintenance structure, recycling, sewer, snow removal
- The Arbory Condominium Association, Phone Number (303) 861-4667
- Mid-Rise Condominium
- The Arbory Community
- City Park West Subdivision
- Community Parking
Amenities
- Elevator
- Bike Room
Security
- Card or Code Access
Map
Home Values in the Area
Average Home Value in this Area
Tax History
| Year | Tax Paid | Tax Assessment Tax Assessment Total Assessment is a certain percentage of the fair market value that is determined by local assessors to be the total taxable value of land and additions on the property. | Land | Improvement |
|---|---|---|---|---|
| 2024 | $3,215 | $40,590 | $130 | $40,460 |
| 2023 | -- | $24,460 | $130 | $24,330 |
Property History
| Date | Event | Price | List to Sale | Price per Sq Ft | Prior Sale |
|---|---|---|---|---|---|
| 06/27/2025 06/27/25 | Price Changed | $650,000 | -3.7% | $714 / Sq Ft | |
| 04/17/2025 04/17/25 | For Sale | $675,000 | +2.3% | $742 / Sq Ft | |
| 11/30/2023 11/30/23 | Sold | $660,000 | 0.0% | $680 / Sq Ft | View Prior Sale |
| 10/25/2023 10/25/23 | For Sale | $660,000 | -- | $680 / Sq Ft |
Source: REcolorado®
MLS Number: 5119271
APN: 2354-16-083
- 1601 Park Ave Unit 214
- 1601 Park Ave Unit 201
- 1601 Park Ave Unit 503
- 1601 Park Ave Unit 215
- 1601 Park Ave Unit 303
- 1601 Park Ave Unit 106
- 1601 Park Ave Unit 307
- 1617 N Humboldt St
- 1655 N Humboldt St Unit 206
- 1610 N Humboldt St Unit 1/2
- 1635 Franklin St Unit 1635
- 1100 E 16th Ave Unit 3
- 1544 N Downing St
- 1210 E Colfax Ave Unit 101
- 1210 E Colfax Ave Unit 301
- 1475 N Humboldt St Unit 1
- 1450 N Lafayette St Unit 8
- 1699 N Downing St Unit 306
- 1441 N Humboldt St Unit 507
- 1717 E 16th Ave
- 1601 Park Ave Unit 201
- 1652 Lafayette St Unit 4
- 1575 N Lafayette St
- 1280 E 17th Ave
- 1333 E 17th Ave
- 1490 N Lafayette St Unit 406
- 1234 E Colfax Ave Unit 9
- 1210 E Colfax Ave
- 1614 N Gilpin St
- 1441 N Humboldt St Unit ID1341158P
- 1150 E Colfax Ave
- 1150 E Colfax Ave Unit 155
- 1538 N Gilpin St
- 1410-1414 Marion St
- 1400 N Humboldt St Unit ID1341157P
- 1340 E 14th Ave Unit 1
- 1330 Lafayette St
- 1337 N Humboldt St
- 1433 N Williams St Unit Ph6
- 1833 N Williams St Unit 504
