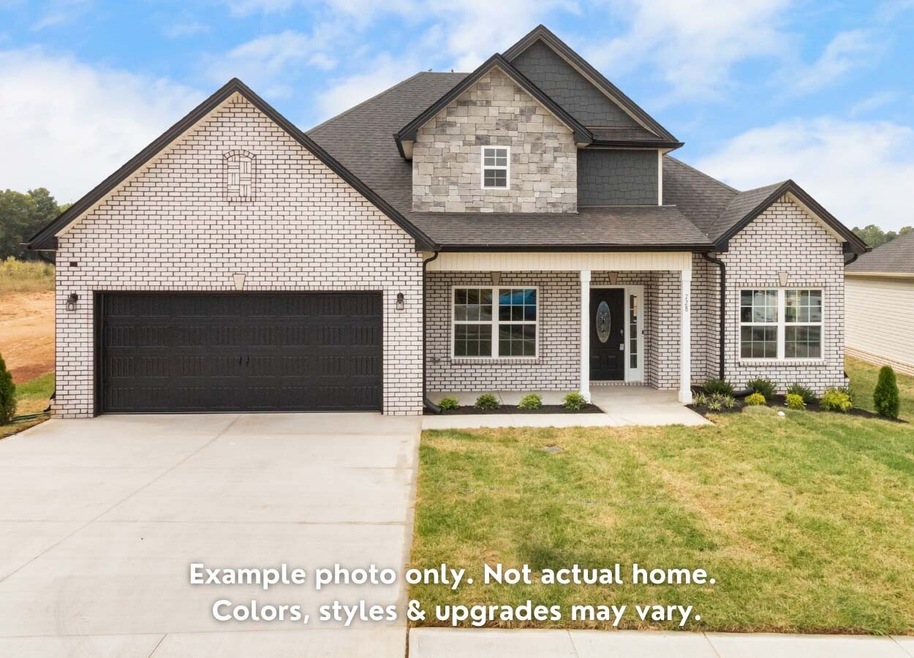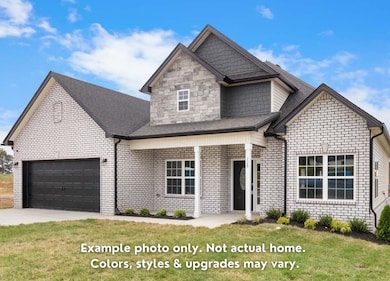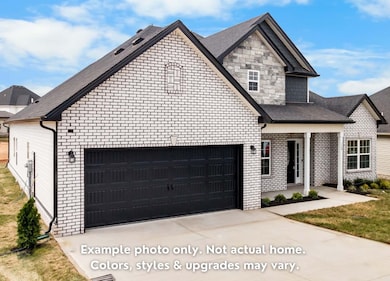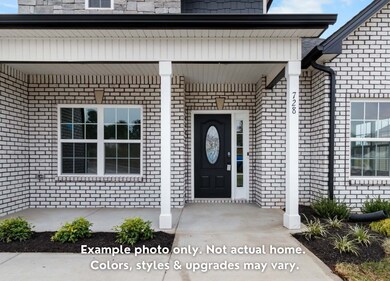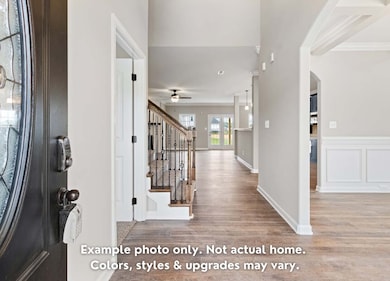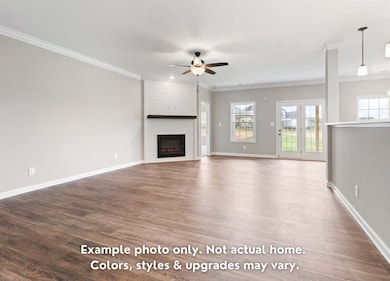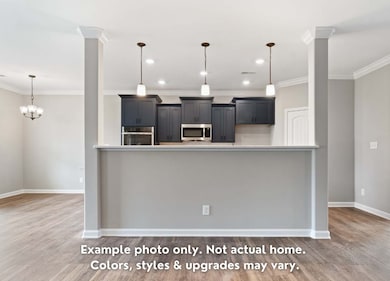
1601 Peacock Dr Clarksville, TN 37043
Estimated payment $3,066/month
Highlights
- Fitness Center
- Clubhouse
- Double Oven
- Rossview Elementary School Rated A-
- Community Pool
- Porch
About This Home
As with all Singletary homes, UPGRADES include Smart Home Technology, ceiling fans, custom tiled shower and crown molding and includes a one year builder's warranty. Welcome to the Timberland 2 Floor Plan! A fan favorite! Majority of bedrooms in this plan are located on the first floor, featuring a spacious living room, double ovens and formal dining! An added 2nd story which includes a 5th bedroom, bonus room and full bathroom! This home has it all!
Listing Agent
Center Point Real Estate Brokerage Phone: 2709916399 License #284505,353888 Listed on: 07/13/2025

Home Details
Home Type
- Single Family
Est. Annual Taxes
- $3,699
Year Built
- Built in 2025
Lot Details
- 0.31 Acre Lot
HOA Fees
- $45 Monthly HOA Fees
Parking
- 3 Car Attached Garage
Home Design
- Brick Exterior Construction
- Slab Foundation
Interior Spaces
- 2,802 Sq Ft Home
- Property has 2 Levels
- Ceiling Fan
- Interior Storage Closet
Kitchen
- Double Oven
- Microwave
- Dishwasher
Flooring
- Carpet
- Tile
- Vinyl
Bedrooms and Bathrooms
- 5 Bedrooms | 4 Main Level Bedrooms
- 3 Full Bathrooms
Home Security
- Home Security System
- Smart Locks
Outdoor Features
- Patio
- Porch
Schools
- Rossview Elementary School
- Rossview Middle School
- Rossview High School
Utilities
- Cooling Available
- Central Heating
Listing and Financial Details
- Tax Lot 133
Community Details
Overview
- Association fees include trash
- Ross Farms Subdivision
Amenities
- Clubhouse
Recreation
- Community Playground
- Fitness Center
- Community Pool
Map
Home Values in the Area
Average Home Value in this Area
Property History
| Date | Event | Price | Change | Sq Ft Price |
|---|---|---|---|---|
| 07/13/2025 07/13/25 | For Sale | $489,900 | -- | $175 / Sq Ft |
Similar Homes in Clarksville, TN
Source: Realtracs
MLS Number: 2941095
- 1213 Mourning Cloak Dr
- 1219 Mourning Cloak Dr
- 1231 Mourning Cloak Dr
- 1268 Mourning Cloak Dr
- 1147 Mourning Cloak Dr
- 1297 Mourning Cloak Dr
- 1044 Mourning Cloak Dr
- 1135 Mourning Cloak Dr
- 1303 Mourning Cloak Dr
- 1129 Mourning Cloak Dr
- 1123 Mourning Cloak Dr
- 355 Lacewing Ln
- 361 Lacewing Ln
- 379 Lacewing Ln
- 2229 Dottie Ln
- 2222 Dottie Ln
- 2240 Dottie Ln
- 858 Moray Ln
- 663 Marblewing Ct
- 626 Marblewing Ct
- 1247 Ross Farms Blvd
- 457 Perthshire Loop
- 383 Kingland Ln
- 1753 Ellie Piper Cir
- 1299 Brigade Dr
- 1517 Ellie Piper Cir
- 1259 Brigade Dr
- 2118 Powell Rd
- 1444 Brew Moss Dr
- 1495 Amberley Dr
- 1679 Ellie Piper Cir
- 2179 Powell Rd
- 869 E Accipiter Cir
- 1156 Ross Farms Blvd
- 307 Lacewing Ln
- 2015 Dorsey Ct
- 2023 Dorsey Ct
- 910 Ridgewood Dr
- 248 Bluebell Dr
- 1131 Warfield Blvd
