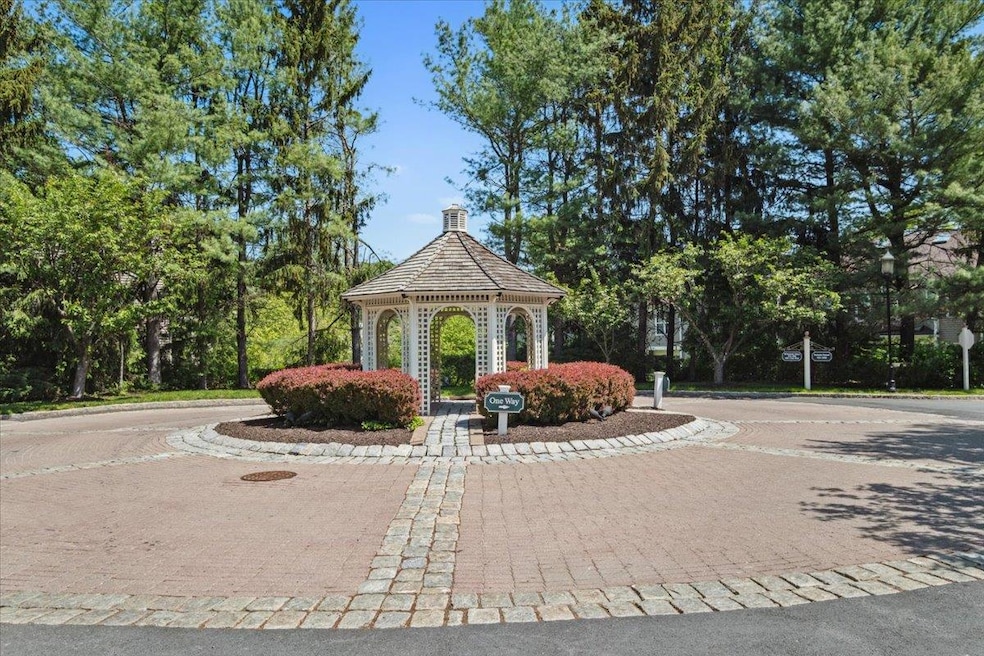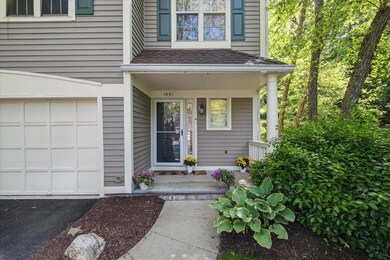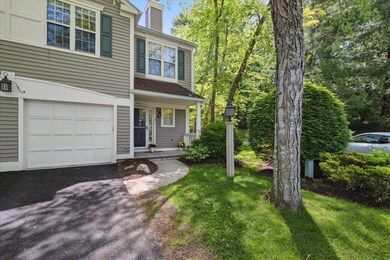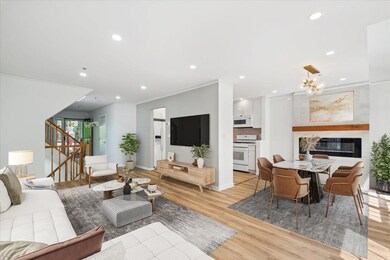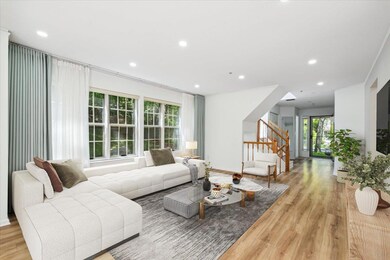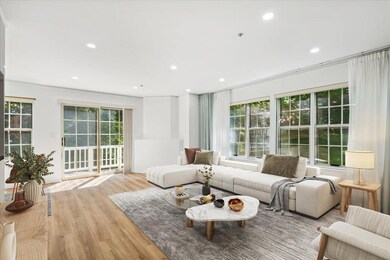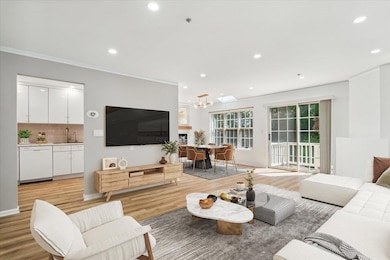
1601 Pondcrest Ln White Plains, NY 10607
Estimated payment $6,466/month
Highlights
- Fitness Center
- Gated Community
- High Ceiling
- Gourmet Kitchen
- Clubhouse
- Community Pool
About This Home
Located in a gated community, this exceptional corner unit townhouse spans 2,750 sq ft and was fully renovated in 2022 to deliver the perfect blend of elegance, functionality, and comfort. Featuring 3 generously sized bedrooms, 2.5 updated bathrooms, and a finished walk-out basement, this home offers a spacious and modern layout ideal for today’s lifestyle.High-end upgrades include water-resistant laminate flooring on all three levels, fresh interior paint, and a custom kitchen equipped with new cabinets, countertops, and new appliances. Enjoy year-round comfort with a new HVAC system, while stylish porcelain tile finishes and modern shower doors elevate each bathroom. The home is outfitted with dual light-filtering shades (motorized in the living room and bedrooms), recessed LED lighting throughout, and custom closet systems with dedicated shoe storage. Bathrooms feature new vanities and toilets, and the beautifully reconstructed staircases lead to a new composite deck perfect for outdoor relaxation. A striking electric fireplace set against a porcelain tile accent wall serves as a sophisticated focal point, tying together the home’s luxurious yet practical design. All improvements were completed in 2022, offering turnkey living in a secure and beautifully maintained community. All of this while taking advantage of community amenities including pool, club house, tennis courts and gym. Photos are virtually staged.
Listing Agent
Houlihan Lawrence Inc. Brokerage Phone: 914-591-2700 License #10401227505 Listed on: 05/15/2025

Property Details
Home Type
- Condominium
Est. Annual Taxes
- $13,225
Year Built
- Built in 1990
HOA Fees
- $662 Monthly HOA Fees
Parking
- 1 Car Garage
Home Design
- Frame Construction
Interior Spaces
- 2,750 Sq Ft Home
- Built-In Features
- High Ceiling
- Recessed Lighting
- Storage
- Washer and Dryer Hookup
Kitchen
- Gourmet Kitchen
- Dishwasher
Bedrooms and Bathrooms
- 3 Bedrooms
- En-Suite Primary Bedroom
- Walk-In Closet
Basement
- Walk-Out Basement
- Basement Fills Entire Space Under The House
Schools
- Highview Elementary School
- Woodlands Middle/High School
Utilities
- Forced Air Heating and Cooling System
Listing and Financial Details
- Assessor Parcel Number 2689-024-43K-00016-000-0000-1
Community Details
Overview
- Association fees include common area maintenance
Recreation
- Tennis Courts
- Community Playground
- Fitness Center
- Community Pool
Additional Features
- Clubhouse
- Gated Community
Map
Home Values in the Area
Average Home Value in this Area
Tax History
| Year | Tax Paid | Tax Assessment Tax Assessment Total Assessment is a certain percentage of the fair market value that is determined by local assessors to be the total taxable value of land and additions on the property. | Land | Improvement |
|---|---|---|---|---|
| 2024 | $8,423 | $497,900 | $141,600 | $356,300 |
| 2023 | $6,250 | $470,500 | $141,600 | $328,900 |
| 2022 | $12,836 | $470,500 | $141,600 | $328,900 |
| 2021 | $13,533 | $433,000 | $141,600 | $291,400 |
| 2020 | $12,950 | $418,400 | $69,700 | $348,700 |
| 2019 | $15,370 | $418,400 | $69,700 | $348,700 |
| 2018 | $14,604 | $493,200 | $69,700 | $423,500 |
| 2017 | $7,489 | $465,800 | $69,700 | $396,100 |
| 2016 | $245,436 | $465,800 | $69,700 | $396,100 |
| 2015 | -- | $14,970 | $2,320 | $12,650 |
| 2014 | -- | $14,970 | $2,320 | $12,650 |
| 2013 | $10,886 | $14,970 | $2,320 | $12,650 |
Property History
| Date | Event | Price | Change | Sq Ft Price |
|---|---|---|---|---|
| 06/10/2025 06/10/25 | Pending | -- | -- | -- |
| 06/06/2025 06/06/25 | Off Market | $849,000 | -- | -- |
| 05/15/2025 05/15/25 | For Sale | $849,000 | +21.3% | $309 / Sq Ft |
| 02/04/2022 02/04/22 | Sold | $700,000 | +2.2% | $254 / Sq Ft |
| 01/06/2022 01/06/22 | Pending | -- | -- | -- |
| 12/06/2021 12/06/21 | Price Changed | $684,999 | -2.0% | $248 / Sq Ft |
| 09/09/2021 09/09/21 | For Sale | $699,000 | -- | $253 / Sq Ft |
Purchase History
| Date | Type | Sale Price | Title Company |
|---|---|---|---|
| Bargain Sale Deed | $700,000 | None Listed On Document | |
| Bargain Sale Deed | $615,000 | -- | |
| Deed | $310,000 | -- | |
| Deed | $287,500 | -- |
Mortgage History
| Date | Status | Loan Amount | Loan Type |
|---|---|---|---|
| Previous Owner | $60,000 | Credit Line Revolving | |
| Previous Owner | $40,000 | Credit Line Revolving | |
| Previous Owner | $492,000 | Commercial | |
| Previous Owner | $61,500 | Credit Line Revolving | |
| Previous Owner | $169,181 | Commercial |
Similar Homes in White Plains, NY
Source: OneKey® MLS
MLS Number: 857803
APN: 2689-007-480-00295-000-0009-0-1601
- 500 Pondside Dr Unit 2E
- 803 Pondside Dr
- 4 Stonewall Cir
- 7 Ligi Ln
- 99 Rockingchair Rd
- 70 Dobbs Ferry Rd
- 110 Mclean Ave
- 5 Locust St
- 7 Oak St
- 5 Teramar Way
- 19 Florence Ave
- 217 Warren Ave
- 60 Hartsdale Rd
- 9 Durham Rd
- 116 Juniper Hill Rd
- 224 Dogwood Ln
- 3 Fieldstone Dr Unit 91
- 193 Pinewood Rd
- 7 Greenvale Cir
- 192 Pinewood Rd Unit 87
