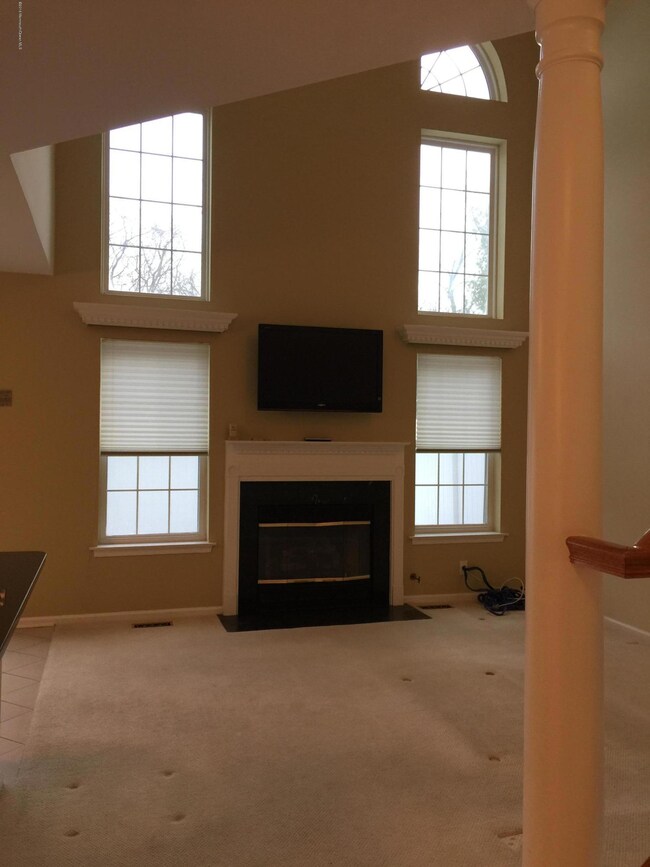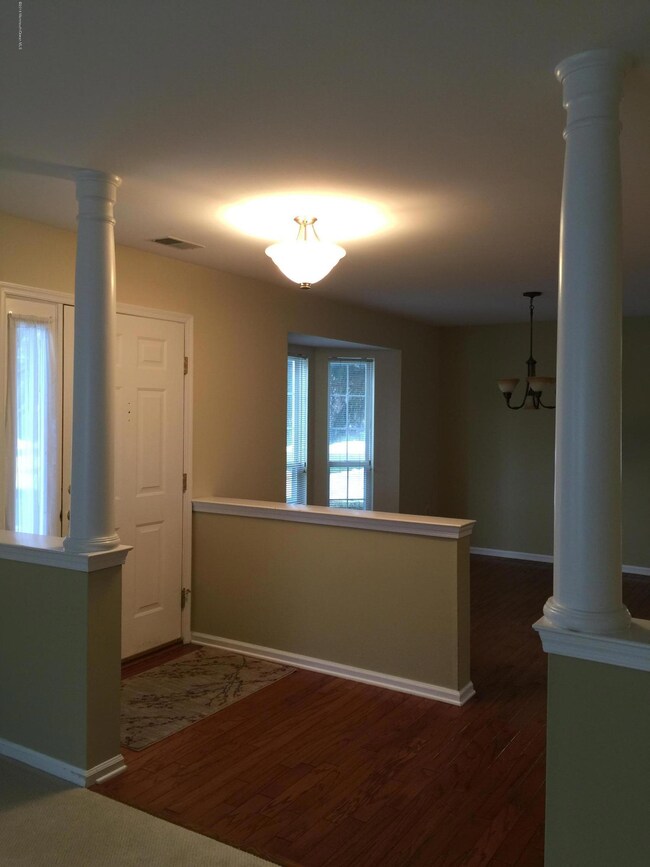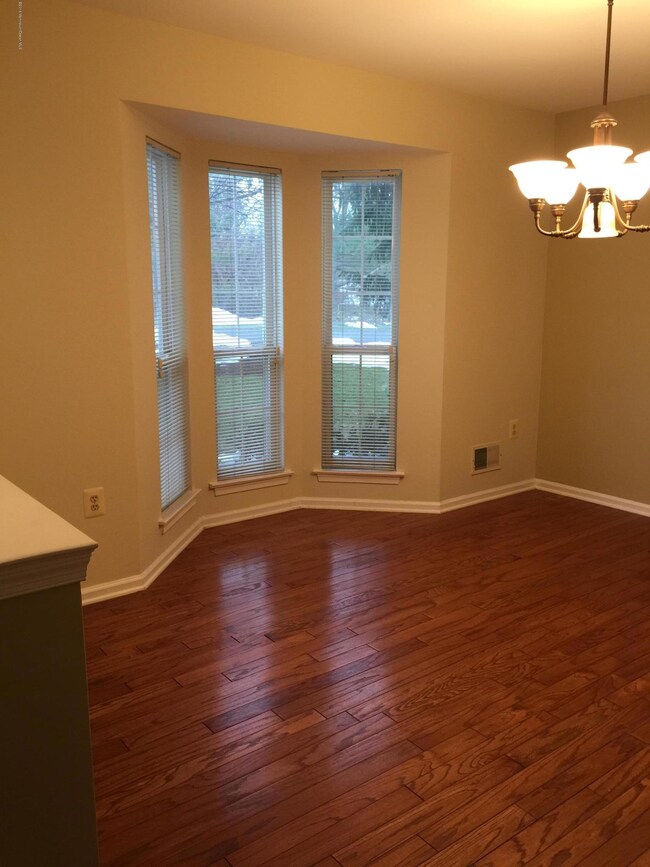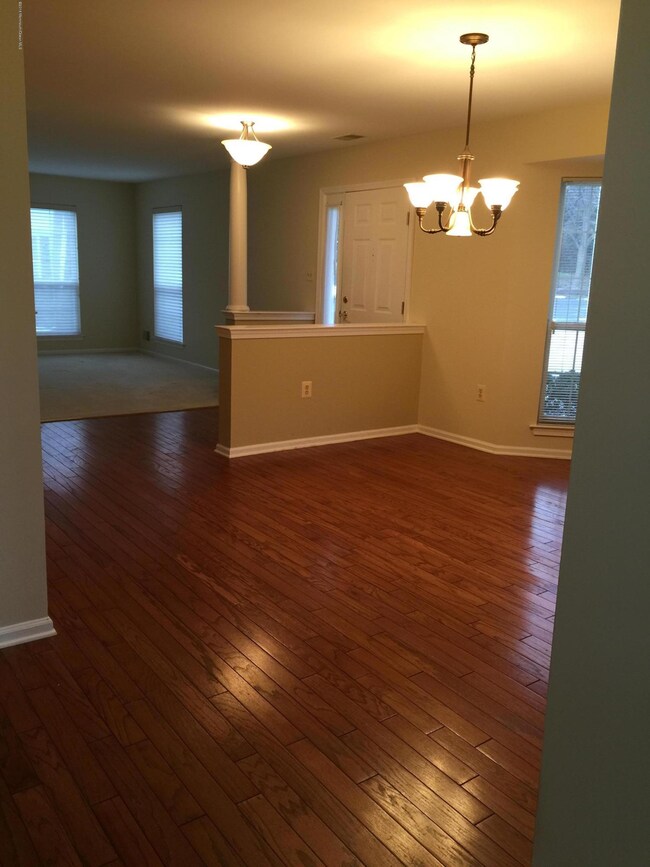
1601 Queen Anne Ln Unit 101 Toms River, NJ 08753
Estimated Value: $448,000 - $499,000
Highlights
- Outdoor Pool
- Wood Flooring
- Corner Lot
- Bay View
- End Unit
- 1 Car Direct Access Garage
About This Home
As of March 2016End Unit in desirable Penny Layne. Furnace 2013, Air Conditioner 2012. Master Bedroom Bath was Beautifully re-done with Tub, Separate Shower & Double Sinks. Upgraded Light Fixtures & tasteful window treatments are included. Gas Fireplace in Family room with a vaulted Ceiling. Flat screen TV is included in Sale. Very Well Maintained. A must see.
Last Agent to Sell the Property
C21/ Solid Gold Realty Brokerage Phone: 732-240-0500 License #8633941 Listed on: 02/01/2016

Townhouse Details
Home Type
- Townhome
Est. Annual Taxes
- $4,426
Year Built
- Built in 1992
Lot Details
- End Unit
- Sprinkler System
HOA Fees
- $280 Monthly HOA Fees
Parking
- 1 Car Direct Access Garage
- Garage Door Opener
- Driveway
Home Design
- Slab Foundation
- Shingle Roof
- Vinyl Siding
Interior Spaces
- 1,743 Sq Ft Home
- 2-Story Property
- Ceiling Fan
- Recessed Lighting
- Light Fixtures
- Gas Fireplace
- Thermal Windows
- Window Treatments
- Bay Window
- Sliding Doors
- Entrance Foyer
- Family Room
- Living Room
- Dining Room
- Bay Views
- Pull Down Stairs to Attic
- Laundry Tub
Kitchen
- Eat-In Kitchen
- Gas Cooktop
- Microwave
- Dishwasher
Flooring
- Wood
- Wall to Wall Carpet
Bedrooms and Bathrooms
- 3 Bedrooms
- Primary bedroom located on second floor
- Walk-In Closet
- Primary Bathroom is a Full Bathroom
- Primary Bathroom Bathtub Only
Outdoor Features
- Outdoor Pool
- Patio
- Exterior Lighting
Schools
- Hooper Avenue Elementary School
- Tr Intr East Middle School
- TOMS River East High School
Utilities
- Forced Air Heating and Cooling System
- Heating System Uses Natural Gas
- Natural Gas Water Heater
Listing and Financial Details
- Exclusions: WASHER/DRYER
- Assessor Parcel Number 08-00414-0000-00007-16-C101
Community Details
Overview
- Penny Layne Subdivision, Townshouse Floorplan
Recreation
- Community Pool
Pet Policy
- Dogs and Cats Allowed
Ownership History
Purchase Details
Home Financials for this Owner
Home Financials are based on the most recent Mortgage that was taken out on this home.Purchase Details
Home Financials for this Owner
Home Financials are based on the most recent Mortgage that was taken out on this home.Purchase Details
Home Financials for this Owner
Home Financials are based on the most recent Mortgage that was taken out on this home.Purchase Details
Home Financials for this Owner
Home Financials are based on the most recent Mortgage that was taken out on this home.Purchase Details
Home Financials for this Owner
Home Financials are based on the most recent Mortgage that was taken out on this home.Similar Homes in Toms River, NJ
Home Values in the Area
Average Home Value in this Area
Purchase History
| Date | Buyer | Sale Price | Title Company |
|---|---|---|---|
| Mango Marlene D | -- | Fidelity National Ttl Ins Co | |
| Mango Marlene D | -- | Fidelity National Title | |
| Marlene D Mango 2016 Revocable Living Tr | $265,000 | Westcor Land Title Insurance | |
| Boehle Royce E | $315,000 | None Available | |
| Fletcher Sherry | $345,000 | Fidelity National Title Insu | |
| Kardos Linda | $146,000 | -- |
Mortgage History
| Date | Status | Borrower | Loan Amount |
|---|---|---|---|
| Open | Mango Marlene D | $190,500 | |
| Closed | Mango Marlene D | $190,500 | |
| Previous Owner | Marlene D Mango 2016 Revocable Living Tr | $208,000 | |
| Previous Owner | Boehle Royce E | $252,000 | |
| Previous Owner | Fletcher Sherry | $145,000 | |
| Previous Owner | Kardos Linda M | $150,000 | |
| Previous Owner | Kardos Linda | $100,000 |
Property History
| Date | Event | Price | Change | Sq Ft Price |
|---|---|---|---|---|
| 03/01/2016 03/01/16 | Sold | $265,000 | -- | $152 / Sq Ft |
Tax History Compared to Growth
Tax History
| Year | Tax Paid | Tax Assessment Tax Assessment Total Assessment is a certain percentage of the fair market value that is determined by local assessors to be the total taxable value of land and additions on the property. | Land | Improvement |
|---|---|---|---|---|
| 2024 | $6,013 | $347,400 | $150,000 | $197,400 |
| 2023 | $5,798 | $347,400 | $150,000 | $197,400 |
| 2022 | $5,798 | $347,400 | $150,000 | $197,400 |
| 2021 | $1,262 | $202,400 | $70,000 | $132,400 |
| 2020 | $5,048 | $202,400 | $70,000 | $132,400 |
| 2019 | $4,829 | $202,400 | $70,000 | $132,400 |
| 2018 | $4,479 | $202,400 | $70,000 | $132,400 |
| 2017 | $4,393 | $202,400 | $70,000 | $132,400 |
| 2016 | $4,601 | $202,400 | $70,000 | $132,400 |
| 2015 | $4,426 | $202,400 | $70,000 | $132,400 |
| 2014 | $5,074 | $243,700 | $70,000 | $173,700 |
Agents Affiliated with this Home
-
Marie Alfano
M
Seller's Agent in 2016
Marie Alfano
C21/ Solid Gold Realty
(732) 920-2100
10 in this area
17 Total Sales
-
Marlene Mango

Buyer's Agent in 2016
Marlene Mango
Diane Turton, Realtors-Brick
(732) 998-5532
15 in this area
101 Total Sales
Map
Source: MOREMLS (Monmouth Ocean Regional REALTORS®)
MLS Number: 21603618
APN: 08-00414-0000-00007-16-C101
- 1506 King George Ln Unit 1598
- 904 English Ln Unit 953
- 821 Oak Ave
- 823 Oak Ave
- 819 Oak Ave
- 9 Asheville St
- 2 Apache Dr
- 18 Chippewa Rd
- 958 Cedar Grove Rd
- 983 Cedar Grove Rd
- 161 Stowe St
- 986 Stamler Dr
- 991 Stamler Dr
- 920 Brookside Dr
- 920 Bow Rd
- 123 France St
- 868 Burntwood Trail Unit 35D
- 980 Burntwood Trail Unit 41D
- 30 Turnberry Cir
- 173 Impatiens Ct
- 1601 Queen Anne Ln Unit 16A
- 1601 Queen Anne Ln Unit 101
- 1602 Queen Anne Ln
- 1603 Queen Anne Ln Unit 16C
- 1604 Queen Anne Ln
- 1606 Queen Anne Ln
- 1704 Queen Anne Ln Unit 17D
- 1704 Queen Anne Ln Unit 1710
- 1706 Queen Anne Ln Unit 17F
- 1706 Queen Anne Ln Unit 112
- 1705 Queen Anne Ln
- 1703 Queen Anne Ln
- 1702 Queen Anne Ln
- 1701 Queen Anne Ln
- 1701 Queen Anne Ln Unit 1707
- 2106 Strawberry Ln Unit 21F
- 2105 Strawberry Ln
- 2104 Strawberry Ln
- 1801 Thatcher Ln Unit 1813
- 1805 Thatcher Ln






