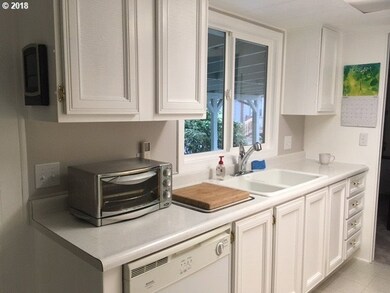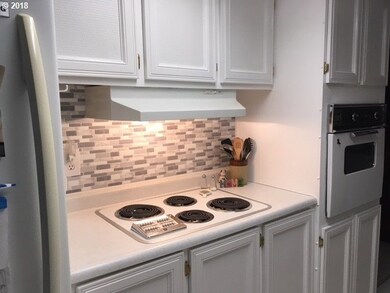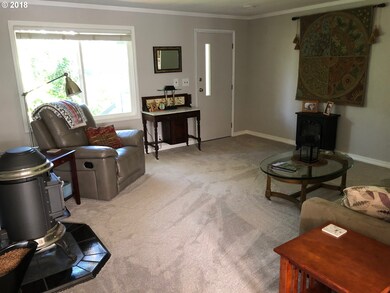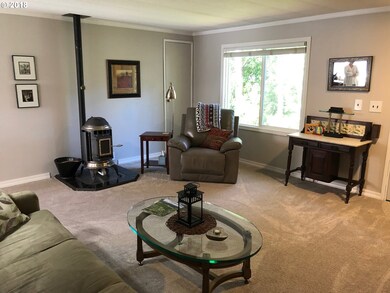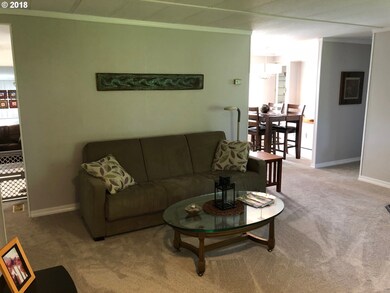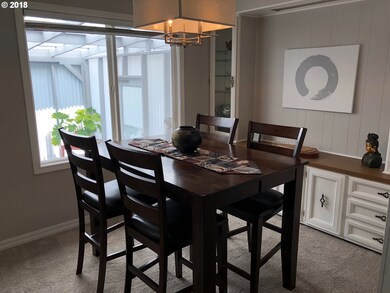
$169,500
- 2 Beds
- 1 Bath
- 1,008 Sq Ft
- 1600 Rhododendron Dr
- Unit 21
- Florence, OR
Coastal Getaway-Discover this wonderful opportunity in a gated 55+ community, featuring 2 bedrooms, 1 bath, and a den, along with an attached storage room. Enjoy spacious living in a charming setting, complete with a large yard, raised flower beds, and mature fruit trees (apple, pear, fig)—ideal for gardening enthusiasts.This property also offers ample RV parking, a fantastic bonus for travel
Vanessa West Windermere Real Estate Lane County

