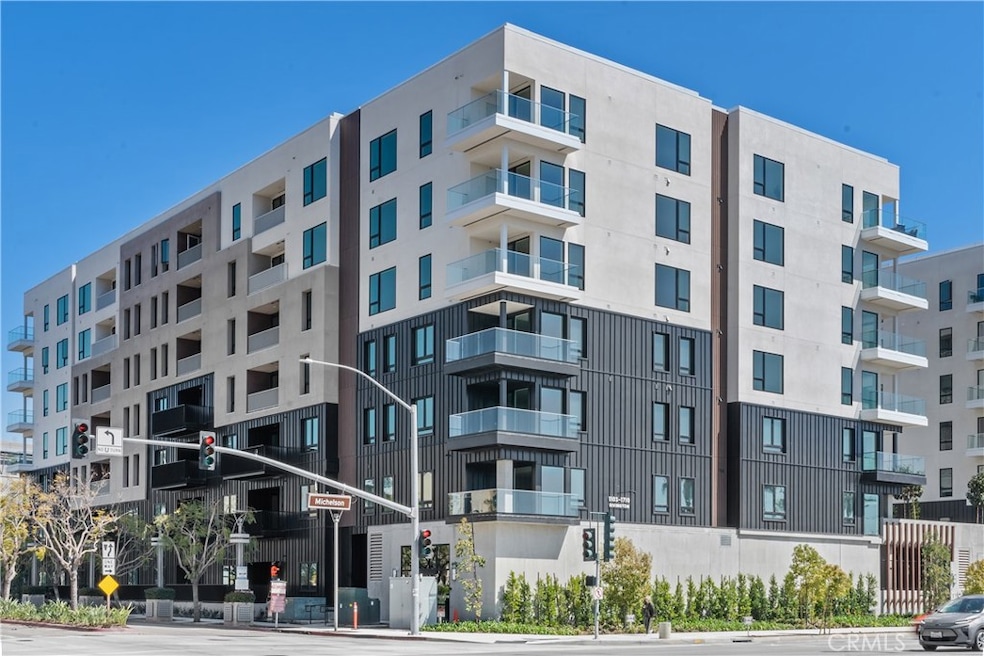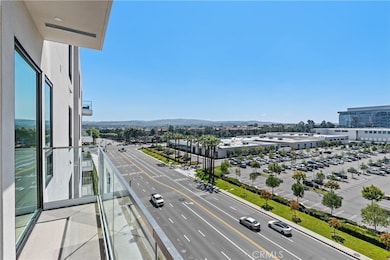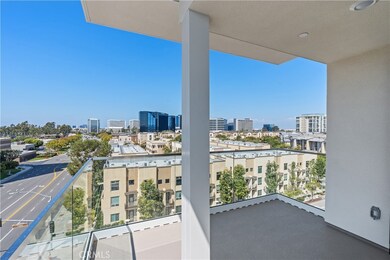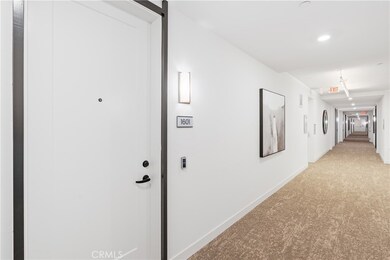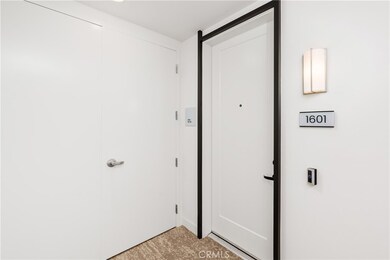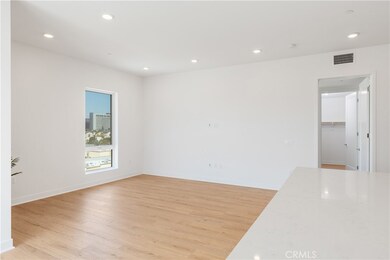1601 Rivington Irvine, CA 92612
Rancho San Joaquin NeighborhoodHighlights
- Gated Parking
- Panoramic View
- Community Pool
- University Park Elementary Rated A
- Main Floor Bedroom
- Walk-In Closet
About This Home
Experience sophisticated urban living at its finest in this stunning residence at Rivington, Central Park West—Irvine’s premier luxury mid-rise community. This single-level, 6th-floor corner unit offers 1,727 square feet of refined comfort, featuring two spacious bedroom suites, two and a half baths, and panoramic cityscape and mountain views from your private balcony—with two reserved garage parking spaces. Step into an open-concept floorplan graced with engineered hardwood floors, designer cabinetry, and quartz countertops complemented by a modern tile backsplash. The chef’s kitchen is equipped with premium stainless-steel appliances, an oversized island, and ample storage, creating the perfect space to cook, dine, and entertain. Each bedroom offers spa-inspired ensuite baths and generous walk-in closets, providing both comfort and convenience. Residents enjoy access to Lexington’s exclusive amenities, including a full-time lobby ambassador, state-of-the-art fitness center, and secure building access. Outside, Central Park West delivers a true resort-style lifestyle with a clubhouse, swimming pools, spas, outdoor lounges, BBQ areas, a dog park, and future onsite retail and dining. Located just minutes from UCI, South Coast Plaza, and John Wayne Airport, this home blends luxury, location, and lifestyle. Welcome to a new level of elevated living!
Condo Details
Home Type
- Condominium
Year Built
- Built in 2024
Parking
- 2 Car Garage
- 2 Carport Spaces
- Parking Available
- Gated Parking
Property Views
- Panoramic
- Mountain
Interior Spaces
- 1,727 Sq Ft Home
- 1-Story Property
- Living Room
Bedrooms and Bathrooms
- 2 Main Level Bedrooms
- Walk-In Closet
Laundry
- Laundry Room
- Dryer
- Washer
Additional Features
- Exterior Lighting
- Two or More Common Walls
- Central Air
Listing and Financial Details
- Security Deposit $5,500
- Rent includes association dues
- 12-Month Minimum Lease Term
- Available 6/16/25
- Tax Tract Number 16590
- Assessor Parcel Number 44509154
Community Details
Overview
- Property has a Home Owners Association
- 285 Units
Recreation
- Community Pool
- Park
Map
Source: California Regional Multiple Listing Service (CRMLS)
MLS Number: OC25113439
- 11 Palos Unit 55
- 3 Palos Unit 51
- 20 Nuevo Unit 10
- 17 Verde Unit 23
- 8 Montanas Sud Unit 60
- 164 Stanford Ct Unit 82
- 9 Morena Unit 28
- 29 Morena Unit 35
- 45 Morena
- 6 Mandrake Way
- 20 Mayapple Way
- 2349 Watermarke Place
- 3131 Watermarke Place
- 11 Exeter
- 3125 Watermarke Place
- 2230 Watermarke Place
- 18 Meadowsweet Way
- 1106 Scholarship
- 2123 Scholarship
- 10 Mann St
- 1307 Rivington
- 81 Stanford Ct Unit 67
- 227 Stanford Ct
- 263 Stanford Ct Unit 112
- 105 Stanford Ct Unit 55
- 48 Lehigh Aisle Unit 154
- 267 Stanford Ct Unit 110
- 193 Stanford Ct Unit 11
- 69 Lehigh Aisle Unit 72
- 90 Stanford Ct Unit 45
- 227 Stanford Ct Unit 130
- 154 Stanford Ct Unit 77
- 184 Stanford Ct Unit 92
- 20 Pergola
- 1100 Stanford
- 100 Amherst Aisle
- 16 Scripps Aisle Unit 174
- 15 Foxglove Way
- 3415 Rivington
- 3883 Parkview Ln
