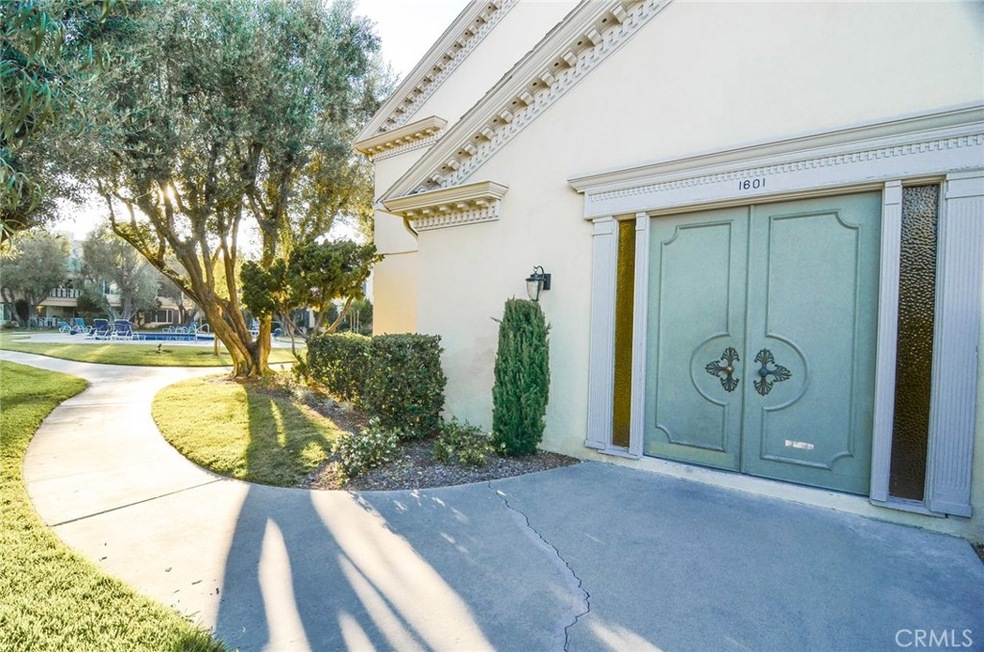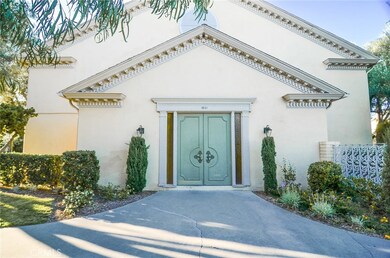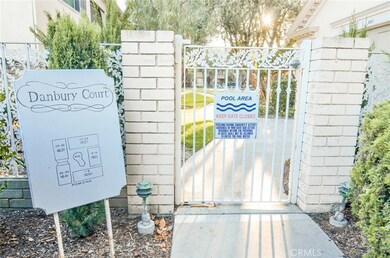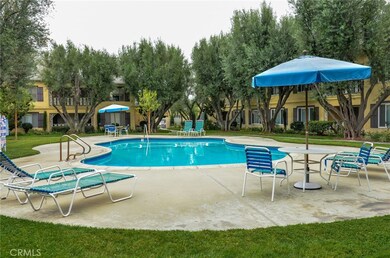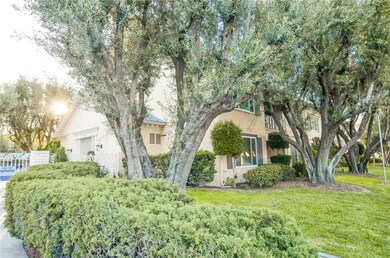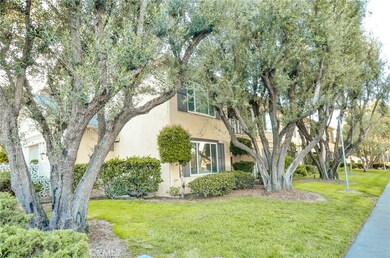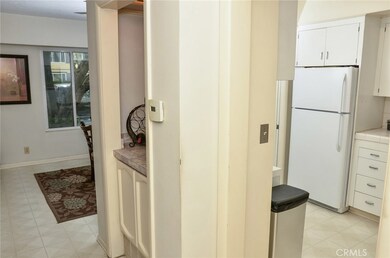
1601 S Pomona Ave Unit D2 Fullerton, CA 92832
Estimated Value: $515,792 - $550,000
Highlights
- In Ground Pool
- Property is near public transit
- Corner Lot
- Fullerton Union High School Rated A
- End Unit
- Walk-In Closet
About This Home
As of July 2017If you seek to live in a spacious two bedroom two bath home to call your own, this may be the one! It is close to the 91 freeway for easy commuting not far from the 57! A one car garage comes with this property and use of swimming pool. Laundry is available. Enter into the building at the end of the cul de sac right hand side. The lower unit awaits for you to make yours. Once you enter, immediately to the right is an L shaped kitchen with pocket doors to keep closed while making those special meals and present when ready into the spacious dining room with large picture window, ceiling fan and door to the patio with a charming wrought iron fence. The dining room circles around to the living room (left from entry door). Between the entry and dining is a nook that can be used as a dry bar. One will appreciate the large living room with another large picture window overlooking the patio and painted brick fireplace. Down the hallway find a very spacious full bath on the left and storage space further down the hallway. The first door on the right is a large bedroom with built in cabinets (not all units has this feature) and bench seat with, yep, another large picture window. This is quite perfect to prop some pillows and cushions and curl up and read a great book. The master bedroom is also spacious with two closets (One of them cedar walk in). Enjoy a spacious master bath with a shower. The pool is nearby in a park like setting with lounge chairs and tables. Make this yours today!
Last Agent to Sell the Property
CENTURY 21 CITRUS REALTY INC License #01851689 Listed on: 05/24/2017

Property Details
Home Type
- Condominium
Est. Annual Taxes
- $4,192
Year Built
- Built in 1963
Lot Details
- End Unit
- 1 Common Wall
HOA Fees
- $314 Monthly HOA Fees
Parking
- 1 Car Garage
Interior Spaces
- 1,157 Sq Ft Home
- 1-Story Property
- Entryway
- Living Room with Fireplace
- Property Views
Bedrooms and Bathrooms
- 2 Main Level Bedrooms
- Walk-In Closet
- 2 Full Bathrooms
Schools
- Fullerton High School
Additional Features
- In Ground Pool
- Property is near public transit
- Central Heating and Cooling System
Listing and Financial Details
- Tax Lot 4
- Tax Tract Number 8027
- Assessor Parcel Number 93301157
Community Details
Overview
- Ca. Condo Mgmnt. Association, Phone Number (562) 531-1955
Recreation
- Community Pool
Ownership History
Purchase Details
Purchase Details
Home Financials for this Owner
Home Financials are based on the most recent Mortgage that was taken out on this home.Purchase Details
Purchase Details
Home Financials for this Owner
Home Financials are based on the most recent Mortgage that was taken out on this home.Purchase Details
Purchase Details
Home Financials for this Owner
Home Financials are based on the most recent Mortgage that was taken out on this home.Similar Homes in Fullerton, CA
Home Values in the Area
Average Home Value in this Area
Purchase History
| Date | Buyer | Sale Price | Title Company |
|---|---|---|---|
| Rini Karnadi Revocable Living Trust | -- | None Listed On Document | |
| Rini Karnadi Revocable Living Trust | -- | None Listed On Document | |
| Surjono Makmur | $326,000 | North American Title Company | |
| Wilks David | -- | None Available | |
| Eyre Gregory William | -- | Western Resources Title Co | |
| Wilks David | $265,000 | Western Resources Title Co | |
| Eyre Gregory William | $164,000 | Fidelity National Title |
Mortgage History
| Date | Status | Borrower | Loan Amount |
|---|---|---|---|
| Previous Owner | Surjono Makmur | $287,500 | |
| Previous Owner | Surjono Makmur | $293,400 | |
| Previous Owner | Eyre Gregory William | $110,765 | |
| Previous Owner | Eyre Gregory William | $131,200 |
Property History
| Date | Event | Price | Change | Sq Ft Price |
|---|---|---|---|---|
| 07/27/2017 07/27/17 | Sold | $326,000 | 0.0% | $282 / Sq Ft |
| 06/12/2017 06/12/17 | Pending | -- | -- | -- |
| 06/09/2017 06/09/17 | Off Market | $326,000 | -- | -- |
| 06/01/2017 06/01/17 | For Sale | $320,000 | -1.8% | $277 / Sq Ft |
| 05/24/2017 05/24/17 | Off Market | $326,000 | -- | -- |
| 12/09/2013 12/09/13 | Sold | $265,000 | -1.5% | $229 / Sq Ft |
| 10/21/2013 10/21/13 | Pending | -- | -- | -- |
| 09/20/2013 09/20/13 | For Sale | $269,000 | -- | $233 / Sq Ft |
Tax History Compared to Growth
Tax History
| Year | Tax Paid | Tax Assessment Tax Assessment Total Assessment is a certain percentage of the fair market value that is determined by local assessors to be the total taxable value of land and additions on the property. | Land | Improvement |
|---|---|---|---|---|
| 2024 | $4,192 | $363,656 | $273,281 | $90,375 |
| 2023 | $4,088 | $356,526 | $267,923 | $88,603 |
| 2022 | $4,056 | $349,536 | $262,670 | $86,866 |
| 2021 | $3,986 | $342,683 | $257,520 | $85,163 |
| 2020 | $3,962 | $339,170 | $254,880 | $84,290 |
| 2019 | $3,861 | $332,520 | $249,882 | $82,638 |
| 2018 | $3,803 | $326,000 | $244,982 | $81,018 |
| 2017 | $3,384 | $279,903 | $196,766 | $83,137 |
| 2016 | $3,315 | $274,415 | $192,908 | $81,507 |
| 2015 | $3,225 | $270,294 | $190,011 | $80,283 |
| 2014 | $3,133 | $265,000 | $186,289 | $78,711 |
Agents Affiliated with this Home
-
Kimberly Olbrich

Seller's Agent in 2017
Kimberly Olbrich
CENTURY 21 CITRUS REALTY INC
(626) 221-6047
154 Total Sales
-
Lily Le
L
Buyer's Agent in 2017
Lily Le
999 Investments, Inc
(714) 487-9176
1 in this area
46 Total Sales
-
Mary Lou Blackwell

Seller's Agent in 2013
Mary Lou Blackwell
Circa Properties, Inc.
(562) 713-4093
19 Total Sales
Map
Source: California Regional Multiple Listing Service (CRMLS)
MLS Number: CV17116203
APN: 933-011-57
- 1665 W Bamboo Palm Dr
- 945 N Dickel St
- 5 Walnut Viaduct
- 2 Walnut Viaduct
- 48 Walnut Viaduct
- 24 Spruce Viaduct
- 1030 W Romneya Dr
- 909 N Zeyn St
- 436 W Porter Ave
- 13 Elm Viaduct Unit 13
- 857 N Lemon St
- 57 Maple Viaduct
- 121 W Elm Ave
- 25 Maple Viaduct
- 38 Elm Viaduct
- 2 Pine Viaduct
- 925 W Autumn Dr
- 812 N Dickel St
- 612 Newkirk Ave
- 1241 N East St Unit 40
- 1601 S Pomona Ave Unit D1
- 1601 S Pomona Ave Unit D4
- 1601 S Pomona Ave Unit D2
- 1601 S Pomona Ave Unit D3
- 1601 S Pomona Ave Unit D6
- 1601 S Pomona Ave Unit D7
- 1601 S Pomona Ave Unit D8
- 1601 S Pomona Ave Unit D5
- 1611 S Pomona Ave Unit D14
- 1611 S Pomona Ave Unit D12
- 1611 S Pomona Ave Unit D10
- 1611 S Pomona Ave Unit D16
- 1611 S Pomona Ave Unit D13
- 1611 S Pomona Ave Unit D11
- 1611 S Pomona Ave Unit D9
- 1611 S Pomona Ave Unit D15
- 1631 S Pomona Ave Unit D28
- 1631 S Pomona Ave Unit D25
- 1631 S Pomona Ave Unit D29
- 1641 S Pomona Ave Unit D36
