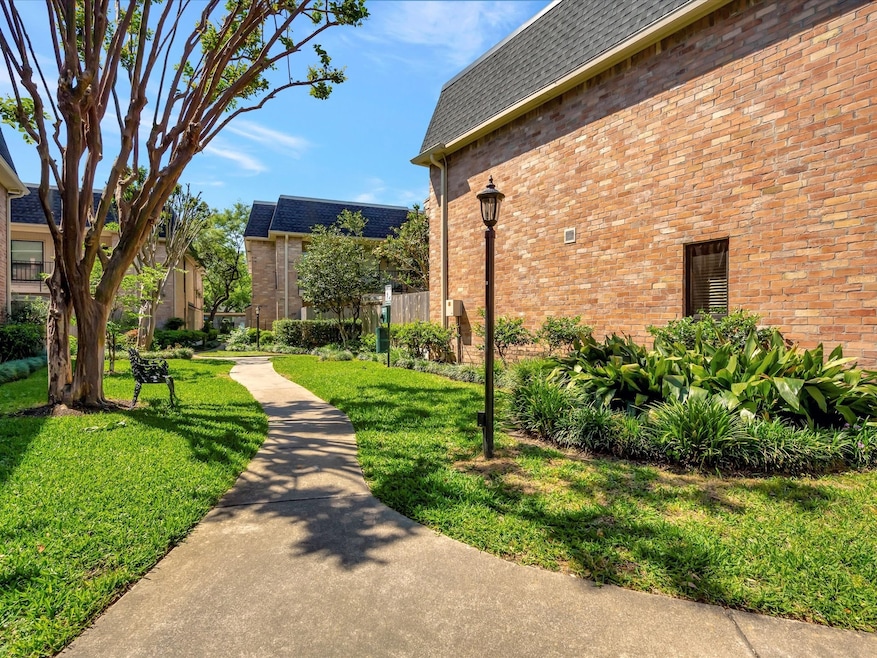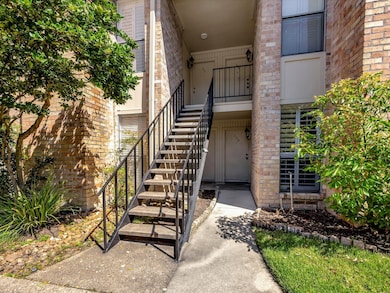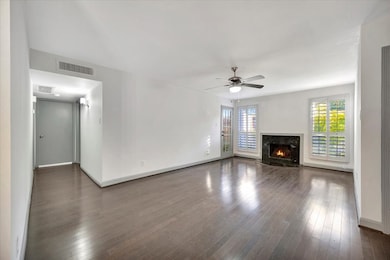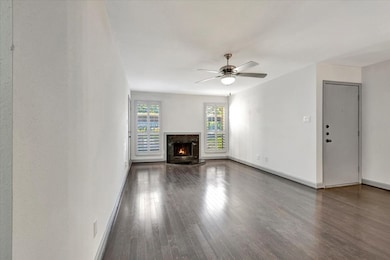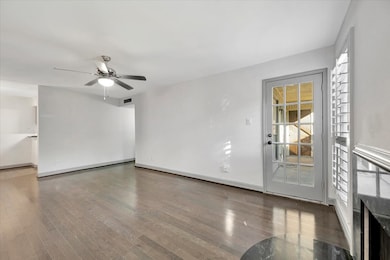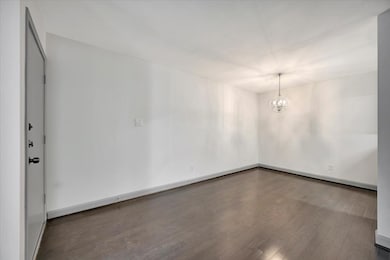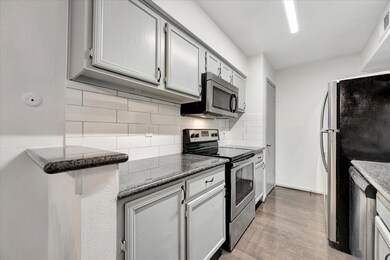1601 S Shepherd Dr Unit 138 Houston, TX 77019
Montrose NeighborhoodEstimated payment $2,275/month
Highlights
- 343,758 Sq Ft lot
- Traditional Architecture
- Community Pool
- Baker Montessori Rated A-
- Granite Countertops
- Home Office
About This Home
Located in the desirable gated community of River Oaks Garden Condos. This move-in ready home has been completely remodeled— Oct. 2025 fresh paint and full bathroom remodel. As you step inside you will find beautiful hardwood floors, modern light fixtures and a gas fireplace. The kitchen features open shelving, granite counters and SS appliances. The bathroom remodel was a full renovation- walk-in shower with frameless shower glass. Unique woodwork with new mirror and light fixture. The mill work on the walls adds to the charm in a contrasting gray paint for a fresh look. Primary located in the back with private access to the patio. One additional bedroom with closet makes for a great guest bed or home office. Located in the River Oaks area, you’ll be minutes from shopping, dining, and entertainment, with quick access to Downtown, Montrose, and the Galleria. Comes with assigned covered parking — this updated condo offers the best of city convenience and serene living.
Property Details
Home Type
- Condominium
Est. Annual Taxes
- $4,478
Year Built
- Built in 1978
Lot Details
- East Facing Home
HOA Fees
- $450 Monthly HOA Fees
Home Design
- Traditional Architecture
- Brick Exterior Construction
- Slab Foundation
- Composition Roof
- Wood Siding
Interior Spaces
- 956 Sq Ft Home
- 1-Story Property
- Ceiling Fan
- Wood Burning Fireplace
- Formal Entry
- Combination Kitchen and Dining Room
- Home Office
- Utility Room
Kitchen
- Electric Range
- Microwave
- Dishwasher
- Granite Countertops
- Disposal
Flooring
- Laminate
- Tile
Bedrooms and Bathrooms
- 2 Bedrooms
- En-Suite Primary Bedroom
- Bathtub with Shower
Laundry
- Dryer
- Washer
Home Security
Parking
- 1 Detached Carport Space
- Additional Parking
- Assigned Parking
- Controlled Entrance
Eco-Friendly Details
- Energy-Efficient Thermostat
- Ventilation
Schools
- Baker Montessori Elementary School
- Lanier Middle School
- Lamar High School
Utilities
- Central Heating and Cooling System
- Programmable Thermostat
Community Details
Overview
- Association fees include common areas, recreation facilities, trash
- Creative Management Association
- Built by River Oaks Garden Condo
- River Oaks Gardens Condo Subdivision
Recreation
- Community Pool
Pet Policy
- The building has rules on how big a pet can be within a unit
Security
- Security Guard
- Controlled Access
- Fire and Smoke Detector
Map
Home Values in the Area
Average Home Value in this Area
Tax History
| Year | Tax Paid | Tax Assessment Tax Assessment Total Assessment is a certain percentage of the fair market value that is determined by local assessors to be the total taxable value of land and additions on the property. | Land | Improvement |
|---|---|---|---|---|
| 2025 | $4,478 | $214,039 | $40,667 | $173,372 |
| 2024 | $4,478 | $214,039 | $41,905 | $172,134 |
| 2023 | $4,478 | $205,763 | $39,095 | $166,668 |
| 2022 | $4,451 | $202,148 | $38,408 | $163,740 |
| 2021 | $4,598 | $197,296 | $37,486 | $159,810 |
| 2020 | $5,072 | $209,439 | $39,793 | $169,646 |
| 2019 | $5,300 | $209,439 | $39,793 | $169,646 |
| 2018 | $364 | $209,439 | $39,793 | $169,646 |
| 2017 | $5,400 | $209,439 | $39,793 | $169,646 |
| 2016 | $4,910 | $201,197 | $38,227 | $162,970 |
| 2015 | $641 | $201,197 | $38,227 | $162,970 |
| 2014 | $641 | $171,379 | $32,562 | $138,817 |
Property History
| Date | Event | Price | List to Sale | Price per Sq Ft |
|---|---|---|---|---|
| 11/05/2025 11/05/25 | Price Changed | $2,200 | 0.0% | $2 / Sq Ft |
| 11/05/2025 11/05/25 | For Rent | $2,200 | 0.0% | -- |
| 11/05/2025 11/05/25 | Price Changed | $275,000 | 0.0% | $288 / Sq Ft |
| 11/05/2025 11/05/25 | For Sale | $275,000 | 0.0% | $288 / Sq Ft |
| 09/22/2025 09/22/25 | Off Market | $1,950 | -- | -- |
| 09/03/2025 09/03/25 | Off Market | -- | -- | -- |
| 08/06/2025 08/06/25 | Price Changed | $1,950 | -2.5% | $2 / Sq Ft |
| 07/18/2025 07/18/25 | Price Changed | $1,999 | 0.0% | $2 / Sq Ft |
| 07/17/2025 07/17/25 | Price Changed | $235,000 | 0.0% | $246 / Sq Ft |
| 07/17/2025 07/17/25 | For Rent | $1,995 | 0.0% | -- |
| 07/17/2025 07/17/25 | For Sale | $222,000 | -- | $232 / Sq Ft |
Source: Houston Association of REALTORS®
MLS Number: 66049975
APN: 1141710100002
- 1601 S Shepherd Dr Unit 20
- 1601 S Shepherd Dr Unit 29
- 2105 Del Monte Dr
- 1711 Huldy St Unit A
- 1509 Mcduffie St
- 1606 Hazard St
- 1712 Mcduffie St
- 1201 Mcduffie St Unit 198
- 1810 Hazard St Unit A
- 2131 Brentwood Dr
- 1910 Huldy St Unit A
- 1510 Morse St
- 1909 Brun St Unit 16
- 2204 Inwood Dr
- 2100 Welch St Unit C113
- 2100 Welch St Unit C101
- 1216 S Shepherd Dr
- 2217 Pelham Dr
- 1956 Vermont St
- 1606 Woodhead St
- 1601 S Shepherd Dr Unit 20
- 1601 S Shepherd Dr Unit 179
- 1601 S Shepherd Dr Unit 56
- 1601 S Shepherd Dr Unit 102
- 1711 Huldy St Unit A
- 1801 Huldy St Unit 4
- 1958 W Gray St Unit 2901
- 1958 W Gray St Unit 3001
- 1958 W Gray St Unit 3005
- 1958 W Gray St Unit 2904
- Chevy Glenchase Ln Unit 20
- 2137 Pelham Dr Unit FL1-ID1039041P
- 2137 Pelham Dr Unit ID1031692P
- 1201 Mcduffie St Unit 164
- 1201 Mcduffie St Unit 130
- 1201 Mcduffie St Unit 173
- 1201 Mcduffie St Unit 198
- 2024 Welch St
- 1915 Mcduffie St Unit 1
- 1919 Mcduffie St Unit 2
