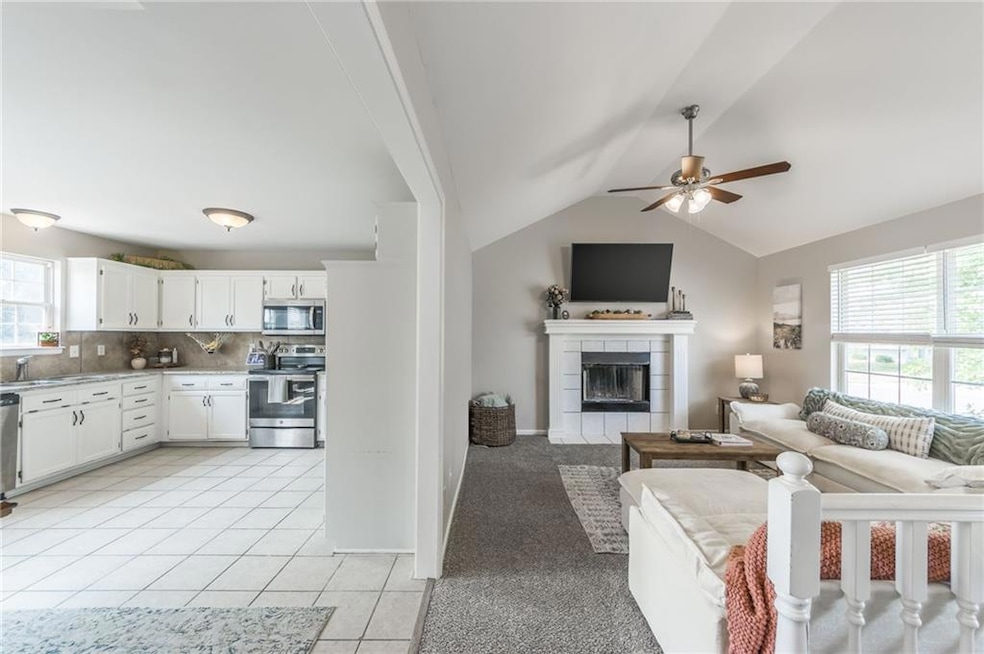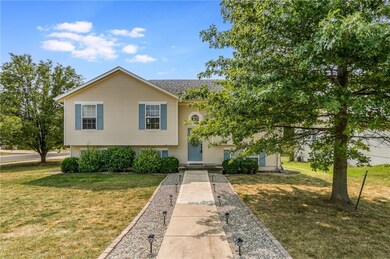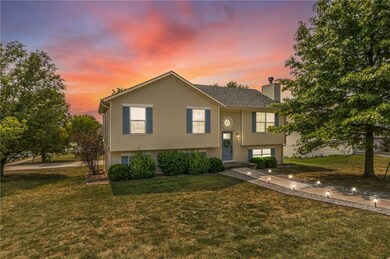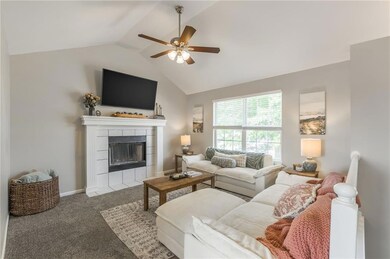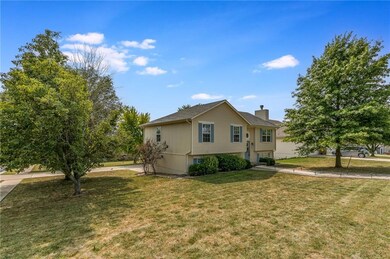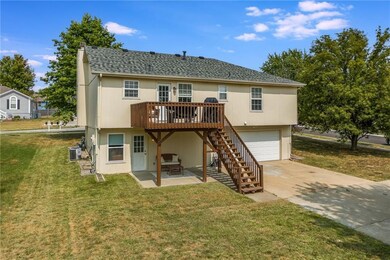
1601 Shelby Dr Raymore, MO 64083
Highlights
- Deck
- Vaulted Ceiling
- Main Floor Primary Bedroom
- Recreation Room
- Traditional Architecture
- Corner Lot
About This Home
As of December 2024Visit this refreshed, Foxhaven home right now! The great room fireplace and towering ceilings feel spacious yet cozy. Admire the gorgeous granite countertops and the more recent SS appliances and great for entertaining dining area off the kitchen. The primary suite features a walk-in closet and complete bathroom with two complimentary bedrooms on the main level. Popcorn ceiling was removed and new carpet throughout within the last year. You'll enjoy grilling out on the deck and easy walk-out basement from the rec room that also features the third full bathroom. The oversized driveway means lots of bonfires, basketball and parking when you have friends or family over. Come check it out, you know you want to ;)
Last Agent to Sell the Property
United Real Estate Kansas City Brokerage Phone: 816-398-0134 License #2024021636 Listed on: 08/26/2024

Co-Listed By
United Real Estate Kansas City Brokerage Phone: 816-398-0134 License #2017037235
Home Details
Home Type
- Single Family
Est. Annual Taxes
- $2,143
Year Built
- Built in 1997
Lot Details
- 9,583 Sq Ft Lot
- Corner Lot
- Paved or Partially Paved Lot
Parking
- 2 Car Attached Garage
- Inside Entrance
- Rear-Facing Garage
Home Design
- Traditional Architecture
- Split Level Home
- Frame Construction
- Composition Roof
Interior Spaces
- Vaulted Ceiling
- Ceiling Fan
- Wood Burning Fireplace
- Fireplace With Gas Starter
- Thermal Windows
- Great Room with Fireplace
- Recreation Room
Kitchen
- Eat-In Kitchen
- Built-In Electric Oven
- Dishwasher
- Stainless Steel Appliances
- Disposal
Flooring
- Carpet
- Tile
- Luxury Vinyl Plank Tile
Bedrooms and Bathrooms
- 3 Bedrooms
- Primary Bedroom on Main
- Walk-In Closet
- 3 Full Bathrooms
- Bathtub with Shower
Laundry
- Laundry Room
- Laundry on main level
Finished Basement
- Walk-Out Basement
- Garage Access
Home Security
- Home Security System
- Storm Doors
- Fire and Smoke Detector
Outdoor Features
- Deck
Schools
- Raymore Elementary School
- Raymore-Peculiar High School
Utilities
- Forced Air Heating and Cooling System
- Heating System Uses Natural Gas
Community Details
- No Home Owners Association
- Foxhaven Subdivision
Listing and Financial Details
- Assessor Parcel Number 2323448
- $0 special tax assessment
Ownership History
Purchase Details
Home Financials for this Owner
Home Financials are based on the most recent Mortgage that was taken out on this home.Purchase Details
Home Financials for this Owner
Home Financials are based on the most recent Mortgage that was taken out on this home.Purchase Details
Home Financials for this Owner
Home Financials are based on the most recent Mortgage that was taken out on this home.Purchase Details
Home Financials for this Owner
Home Financials are based on the most recent Mortgage that was taken out on this home.Purchase Details
Home Financials for this Owner
Home Financials are based on the most recent Mortgage that was taken out on this home.Purchase Details
Home Financials for this Owner
Home Financials are based on the most recent Mortgage that was taken out on this home.Purchase Details
Purchase Details
Purchase Details
Similar Homes in Raymore, MO
Home Values in the Area
Average Home Value in this Area
Purchase History
| Date | Type | Sale Price | Title Company |
|---|---|---|---|
| Warranty Deed | $293,000 | None Listed On Document | |
| Warranty Deed | $293,000 | None Listed On Document | |
| Special Warranty Deed | -- | Stewart Title Company | |
| Warranty Deed | -- | Stewart Title Guaranty Company | |
| Warranty Deed | -- | Kansas City Title Inc | |
| Quit Claim Deed | -- | Kansas City Title Inc | |
| Quit Claim Deed | -- | Kansas City Title Inc | |
| Quit Claim Deed | -- | None Available | |
| Special Warranty Deed | -- | -- | |
| Trustee Deed | $116,505 | -- |
Mortgage History
| Date | Status | Loan Amount | Loan Type |
|---|---|---|---|
| Previous Owner | $294,566 | FHA | |
| Previous Owner | $167,500 | New Conventional | |
| Previous Owner | $164,825 | New Conventional |
Property History
| Date | Event | Price | Change | Sq Ft Price |
|---|---|---|---|---|
| 05/19/2025 05/19/25 | Rented | -- | -- | -- |
| 05/16/2025 05/16/25 | For Rent | $2,095 | 0.0% | -- |
| 12/13/2024 12/13/24 | Sold | -- | -- | -- |
| 11/21/2024 11/21/24 | Pending | -- | -- | -- |
| 11/08/2024 11/08/24 | Price Changed | $302,500 | -1.8% | $185 / Sq Ft |
| 09/30/2024 09/30/24 | Price Changed | $308,000 | -0.6% | $189 / Sq Ft |
| 09/12/2024 09/12/24 | For Sale | $310,000 | +3.3% | $190 / Sq Ft |
| 05/30/2024 05/30/24 | Sold | -- | -- | -- |
| 04/26/2024 04/26/24 | Pending | -- | -- | -- |
| 04/24/2024 04/24/24 | For Sale | $300,000 | 0.0% | $184 / Sq Ft |
| 04/03/2024 04/03/24 | Off Market | -- | -- | -- |
| 03/18/2024 03/18/24 | For Sale | $300,000 | +7.1% | $184 / Sq Ft |
| 04/07/2022 04/07/22 | Sold | -- | -- | -- |
| 04/07/2022 04/07/22 | Pending | -- | -- | -- |
| 04/07/2022 04/07/22 | For Sale | $280,000 | +60.0% | $171 / Sq Ft |
| 02/07/2019 02/07/19 | Sold | -- | -- | -- |
| 01/04/2019 01/04/19 | Pending | -- | -- | -- |
| 01/03/2019 01/03/19 | For Sale | $175,000 | -- | $107 / Sq Ft |
Tax History Compared to Growth
Tax History
| Year | Tax Paid | Tax Assessment Tax Assessment Total Assessment is a certain percentage of the fair market value that is determined by local assessors to be the total taxable value of land and additions on the property. | Land | Improvement |
|---|---|---|---|---|
| 2024 | $2,146 | $26,370 | $4,740 | $21,630 |
| 2023 | $2,143 | $26,370 | $4,740 | $21,630 |
| 2022 | $1,883 | $23,010 | $4,740 | $18,270 |
| 2021 | $1,883 | $23,010 | $4,740 | $18,270 |
| 2020 | $1,852 | $22,230 | $4,740 | $17,490 |
| 2019 | $1,788 | $22,230 | $4,740 | $17,490 |
| 2018 | $1,655 | $19,870 | $4,040 | $15,830 |
| 2017 | $1,518 | $19,870 | $4,040 | $15,830 |
| 2016 | $1,518 | $18,920 | $4,040 | $14,880 |
| 2015 | $1,519 | $18,920 | $4,040 | $14,880 |
| 2014 | $1,520 | $18,920 | $4,040 | $14,880 |
| 2013 | -- | $18,920 | $4,040 | $14,880 |
Agents Affiliated with this Home
-
H
Seller's Agent in 2025
Haley Merriott
Main Street Renewal, LLC
-
Kamryn Allen
K
Seller's Agent in 2024
Kamryn Allen
United Real Estate Kansas City
(816) 398-0134
1 in this area
1 Total Sale
-
Noah Slabotsky

Seller's Agent in 2024
Noah Slabotsky
Platinum Realty LLC
(913) 909-6134
72 in this area
570 Total Sales
-
Rebecca Graham

Seller Co-Listing Agent in 2024
Rebecca Graham
United Real Estate Kansas City
1 in this area
69 Total Sales
-
Non MLS
N
Buyer's Agent in 2024
Non MLS
Non-MLS Office
17 in this area
7,667 Total Sales
-
McKenzie Clark Thomas

Buyer's Agent in 2024
McKenzie Clark Thomas
KW KANSAS CITY METRO
(913) 825-7500
51 in this area
107 Total Sales
Map
Source: Heartland MLS
MLS Number: 2507040
APN: 2323448
- 1604 Cody Dr
- 1705 Johnston Dr
- 1708 Johnston Dr
- 336 Meadowlark Dr
- 400 Meadowlark Dr
- 335 Meadowlark Dr
- 338 Meadowlark Dr
- 404 Woodview Dr
- 402 Woodview Dr
- 409 Woodview Dr
- 411 Woodview Dr
- 413 Woodview Dr
- 111 S Darrowby Dr
- 415 Woodview Dr
- 314 Woodview Dr
- 312 Woodview Dr
- 316 Woodview Dr
- 501 Woodview Dr
- 503 Woodview Dr
- 1704 W Pelham Path
