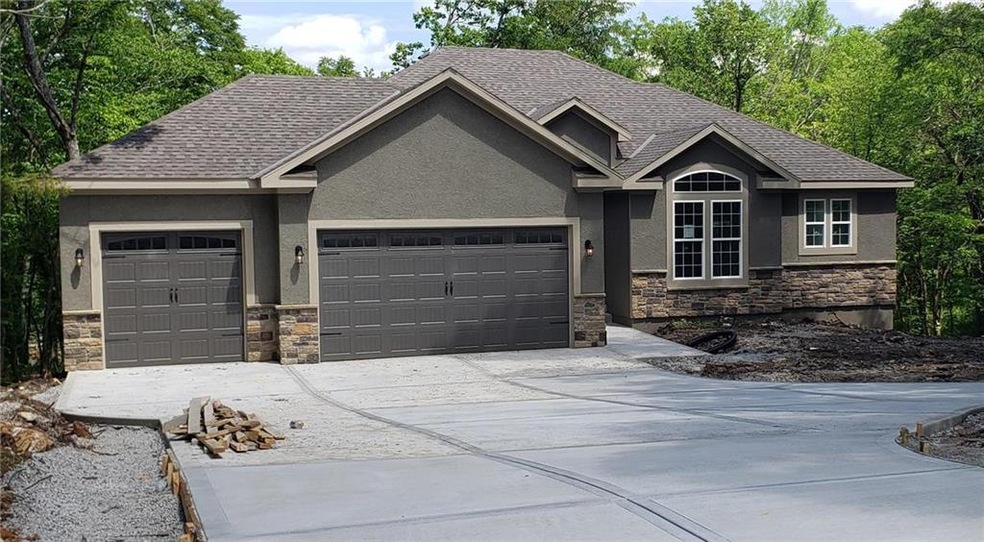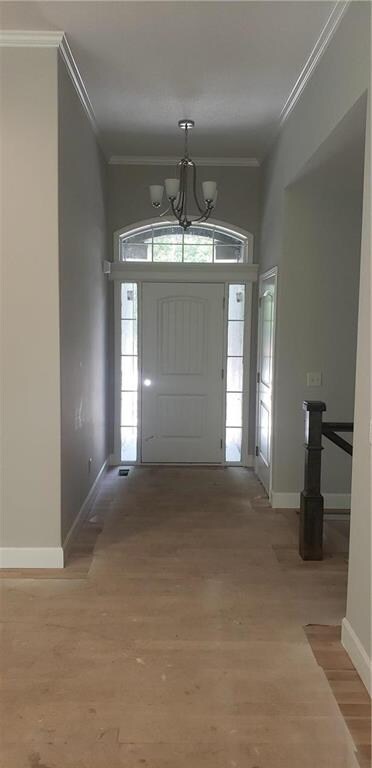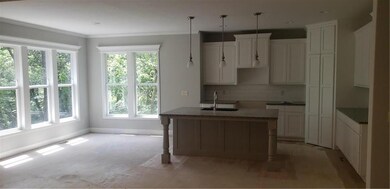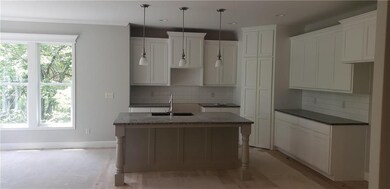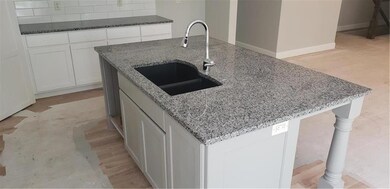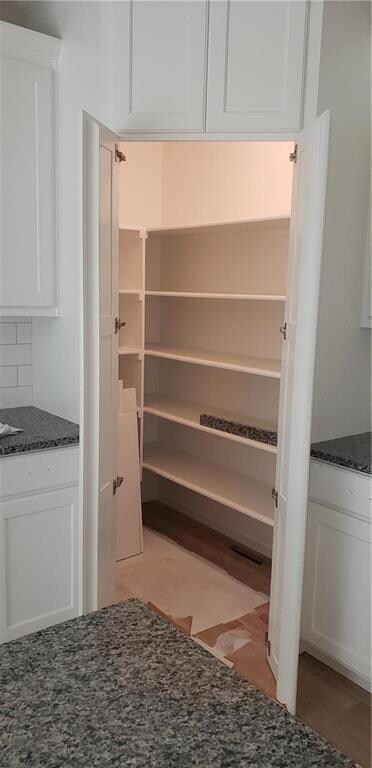
1601 SW Cemetery Rd Oak Grove, MO 64075
Estimated Value: $380,000 - $577,697
Highlights
- 43,560 Sq Ft lot
- Wooded Lot
- Ranch Style House
- Deck
- Vaulted Ceiling
- Wood Flooring
About This Home
As of August 2020Seclusion in the City! Amazing Ranch surrounded by trees and privacy. Open floor plan with tall ceilings and windows throughout. Kitchen includes beautiful wood floors, island, granite countertops & walk-in pantry. Master Suite includes walk-in closet & private bath w/ double vanities, tile floor & large walk-in shower. Spacious main floor laundry room w/ built-ins. Enjoy watching wildlife from the covered back deck. Huge walk-out basement, 3 car garage, convenient location & more! Est. completion 7-20-20
Last Agent to Sell the Property
ReeceNichols - Eastland License #1999056256 Listed on: 11/27/2019

Home Details
Home Type
- Single Family
Est. Annual Taxes
- $6,067
Year Built
- Built in 2020 | Under Construction
Lot Details
- 1 Acre Lot
- Lot Dimensions are 175x250x175x250
- Paved or Partially Paved Lot
- Wooded Lot
Parking
- 3 Car Attached Garage
Home Design
- Ranch Style House
- Traditional Architecture
- Frame Construction
- Composition Roof
- Stone Trim
Interior Spaces
- 1,700 Sq Ft Home
- Wet Bar: Ceramic Tiles, Shower Over Tub, Carpet, Ceiling Fan(s), Walk-In Closet(s), Double Vanity, Shower Only, Wood Floor, Granite Counters, Kitchen Island, Pantry, Cathedral/Vaulted Ceiling
- Built-In Features: Ceramic Tiles, Shower Over Tub, Carpet, Ceiling Fan(s), Walk-In Closet(s), Double Vanity, Shower Only, Wood Floor, Granite Counters, Kitchen Island, Pantry, Cathedral/Vaulted Ceiling
- Vaulted Ceiling
- Ceiling Fan: Ceramic Tiles, Shower Over Tub, Carpet, Ceiling Fan(s), Walk-In Closet(s), Double Vanity, Shower Only, Wood Floor, Granite Counters, Kitchen Island, Pantry, Cathedral/Vaulted Ceiling
- Skylights
- Shades
- Plantation Shutters
- Drapes & Rods
- Great Room with Fireplace
- Fire and Smoke Detector
- Laundry on main level
Kitchen
- Breakfast Area or Nook
- Electric Oven or Range
- Recirculated Exhaust Fan
- Dishwasher
- Kitchen Island
- Granite Countertops
- Laminate Countertops
- Disposal
Flooring
- Wood
- Wall to Wall Carpet
- Linoleum
- Laminate
- Stone
- Ceramic Tile
- Luxury Vinyl Plank Tile
- Luxury Vinyl Tile
Bedrooms and Bathrooms
- 3 Bedrooms
- Cedar Closet: Ceramic Tiles, Shower Over Tub, Carpet, Ceiling Fan(s), Walk-In Closet(s), Double Vanity, Shower Only, Wood Floor, Granite Counters, Kitchen Island, Pantry, Cathedral/Vaulted Ceiling
- Walk-In Closet: Ceramic Tiles, Shower Over Tub, Carpet, Ceiling Fan(s), Walk-In Closet(s), Double Vanity, Shower Only, Wood Floor, Granite Counters, Kitchen Island, Pantry, Cathedral/Vaulted Ceiling
- 2 Full Bathrooms
- Double Vanity
- Bathtub with Shower
Basement
- Walk-Out Basement
- Basement Fills Entire Space Under The House
Outdoor Features
- Deck
- Enclosed patio or porch
Schools
- Oak Grove Elementary School
- Oak Grove High School
Utilities
- Central Air
- Heating System Uses Natural Gas
Community Details
- Cedar Ridge Heights Subdivision, The Aspen Floorplan
Ownership History
Purchase Details
Home Financials for this Owner
Home Financials are based on the most recent Mortgage that was taken out on this home.Similar Homes in Oak Grove, MO
Home Values in the Area
Average Home Value in this Area
Purchase History
| Date | Buyer | Sale Price | Title Company |
|---|---|---|---|
| Barb James R | -- | Stewart Title Company |
Mortgage History
| Date | Status | Borrower | Loan Amount |
|---|---|---|---|
| Open | Barb James R | $379,905 | |
| Previous Owner | Graham Homes Construction Llc | $336,000 |
Property History
| Date | Event | Price | Change | Sq Ft Price |
|---|---|---|---|---|
| 08/04/2020 08/04/20 | Sold | -- | -- | -- |
| 07/11/2020 07/11/20 | Pending | -- | -- | -- |
| 06/25/2020 06/25/20 | Price Changed | $399,900 | -3.6% | $235 / Sq Ft |
| 04/22/2020 04/22/20 | Price Changed | $414,900 | -4.6% | $244 / Sq Ft |
| 11/27/2019 11/27/19 | For Sale | $435,000 | -- | $256 / Sq Ft |
Tax History Compared to Growth
Tax History
| Year | Tax Paid | Tax Assessment Tax Assessment Total Assessment is a certain percentage of the fair market value that is determined by local assessors to be the total taxable value of land and additions on the property. | Land | Improvement |
|---|---|---|---|---|
| 2024 | $6,067 | $78,850 | $8,556 | $70,294 |
| 2023 | $6,067 | $78,850 | $8,556 | $70,294 |
| 2022 | $6,006 | $71,250 | $8,550 | $62,700 |
| 2021 | $188 | $2,280 | $2,280 | $0 |
| 2020 | $183 | $2,166 | $2,166 | $0 |
| 2019 | $174 | $2,166 | $2,166 | $0 |
Agents Affiliated with this Home
-
Jeremy Johnston

Seller's Agent in 2020
Jeremy Johnston
ReeceNichols - Eastland
(816) 935-2525
10 in this area
126 Total Sales
-
Sally Groves

Seller Co-Listing Agent in 2020
Sally Groves
ReeceNichols - Eastland
(816) 210-7113
14 in this area
173 Total Sales
-
Sandy Green

Buyer's Agent in 2020
Sandy Green
ReeceNichols Shewmaker
(913) 636-4365
1 in this area
119 Total Sales
Map
Source: Heartland MLS
MLS Number: 2199314
APN: 39-210-11-34-00-0-00-000
- 1504 SW Stonewall Dr
- 1606 SW Stonewall Dr
- 309 SW 17th St
- 1801 SW Cemetery Rd
- 1800 SW Cemetery Rd
- 303 SW 17th St
- 218 SW 20th St
- 1706 Locust St
- 1705 Locust St
- 111 SW 21st St
- 1014 SW Whitetail Dr
- 304 SE 17th St
- 1602 SW Deer Run Rd
- 311 SW 24th Terrace
- 2208 SE Austin St
- 1008 SW Whippoorwill Ln
- 1405 SW 10th Terrace
- 1411 SW 10th Terrace
- 1202 SW Cardinal Ct
- 1104 SW 8th St
- 1601 SW Cemetery Rd
- 1609 SW Cemetery Rd
- 1701 SW Cemetery Rd
- 1507 SW Cemetery Rd
- 801 SW 15th St
- 1700 SW Cemetery Rd
- 704 SW 15th St
- 702 SW 15th St
- 1750 SW Cemetery Rd
- Lot 7 SW Cemetery Rd
- Lot 1 SW Cemetery Rd
- 0 SW Cemetery Rd
- 803 SW 15th St
- 716 SW 15th St
- 706 SW 15th St
- 1807 SW Cemetery Rd
- 507 SW 15th St
- 802 SW 15th St
- 805 SW 15th St
- 510 SW 15th St
