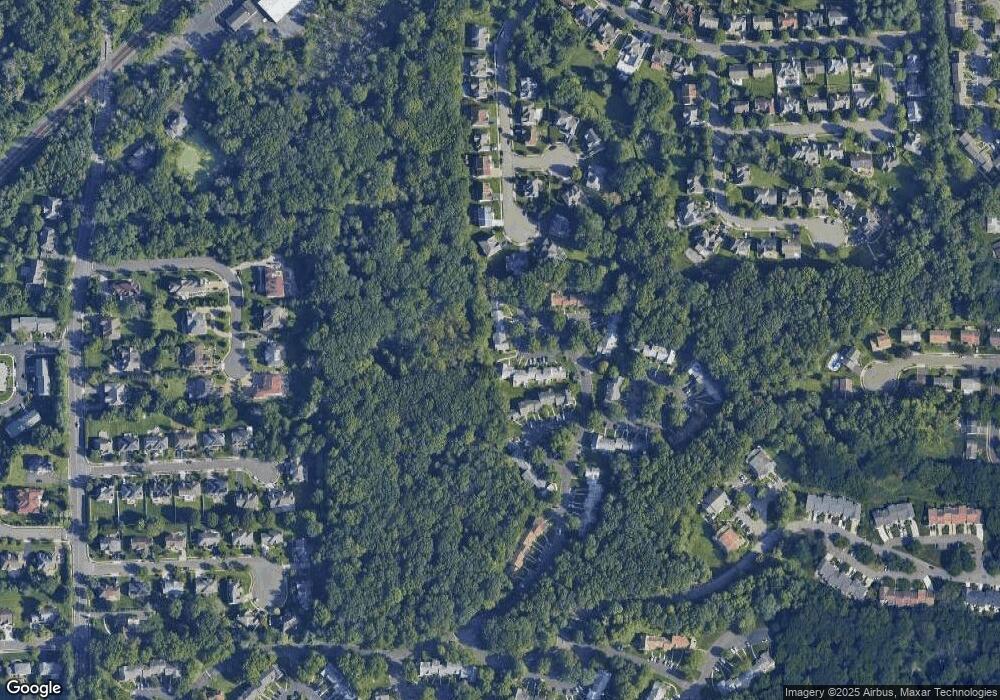1601 Timber Oaks Rd Edison, NJ 08820
Estimated Value: $658,000 - $762,000
3
Beds
3
Baths
1,848
Sq Ft
$385/Sq Ft
Est. Value
About This Home
This home is located at 1601 Timber Oaks Rd, Edison, NJ 08820 and is currently estimated at $711,729, approximately $385 per square foot. 1601 Timber Oaks Rd is a home located in Middlesex County with nearby schools including James Madison Primary School, James Madison Intermediate School, and John Adams Middle School.
Ownership History
Date
Name
Owned For
Owner Type
Purchase Details
Closed on
Jul 15, 2020
Sold by
Aitkens Robert and Aitkens Robert
Bought by
Dutta Subhendu
Current Estimated Value
Home Financials for this Owner
Home Financials are based on the most recent Mortgage that was taken out on this home.
Original Mortgage
$353,600
Interest Rate
2.9%
Mortgage Type
New Conventional
Purchase Details
Closed on
Aug 31, 1988
Bought by
Aitkens Alfred T and Aitkens Margaret
Create a Home Valuation Report for This Property
The Home Valuation Report is an in-depth analysis detailing your home's value as well as a comparison with similar homes in the area
Home Values in the Area
Average Home Value in this Area
Purchase History
| Date | Buyer | Sale Price | Title Company |
|---|---|---|---|
| Dutta Subhendu | $442,000 | Old Republic Title | |
| Aitkens Alfred T | $210,000 | -- |
Source: Public Records
Mortgage History
| Date | Status | Borrower | Loan Amount |
|---|---|---|---|
| Previous Owner | Dutta Subhendu | $353,600 |
Source: Public Records
Tax History Compared to Growth
Tax History
| Year | Tax Paid | Tax Assessment Tax Assessment Total Assessment is a certain percentage of the fair market value that is determined by local assessors to be the total taxable value of land and additions on the property. | Land | Improvement |
|---|---|---|---|---|
| 2025 | $10,745 | $180,500 | $65,000 | $115,500 |
| 2024 | $10,687 | $180,500 | $65,000 | $115,500 |
| 2023 | $10,687 | $180,500 | $65,000 | $115,500 |
| 2022 | $10,691 | $180,500 | $65,000 | $115,500 |
| 2021 | $10,258 | $180,500 | $65,000 | $115,500 |
| 2020 | $10,130 | $173,200 | $65,000 | $108,200 |
| 2019 | $9,367 | $173,200 | $65,000 | $108,200 |
| 2018 | $9,512 | $173,200 | $65,000 | $108,200 |
| 2017 | $9,311 | $173,200 | $65,000 | $108,200 |
| 2016 | $8,757 | $173,200 | $65,000 | $108,200 |
| 2015 | $8,424 | $173,200 | $65,000 | $108,200 |
| 2014 | $8,185 | $173,200 | $65,000 | $108,200 |
Source: Public Records
Map
Nearby Homes
- 3801 Cricket Cir
- 28 Hawthorn Dr Unit 28
- 28 Hawthorn Dr
- 3606 Springbrook Dr
- 3606 Spring Brook Dr
- 4807 Stonehedge Rd
- 3 Anthony Ave
- 9 Vallata Place
- 166 Hidden Hollow Ct
- 31 Hickory Hollow Ct
- 145 Maplewood Ct Unit 145D
- 24 Norton St
- 3 Old Hickory Ln
- 10 Milford Ct
- 25 Lamar Ave
- 11 Madaline Dr
- 4 Hemlock Dr
- 302 Westgate Dr
- 338 Westgate Dr Unit 338
- 404 Westgate Dr
- 2202 Timber Oaks Rd Unit 2
- 1008 Timber Oaks Rd
- 1901 Timber Oaks Rd
- 2201 Timber Oaks Rd
- 2005 Timber Oaks Rd
- 1805 Timber Oaks Rd
- 705 Timber Oaks Rd
- 506 Timber Oaks Rd
- 1704 Timber Oaks Rd Unit 4
- 105 Timber Oaks Rd
- 1302 Timber Oaks Rd
- 2105 Timber Oaks Rd Unit 5
- 1507 Timber Oaks Rd
- 2002 Timber Oaks Rd
- 701 Timber Oaks Rd
- 1004 Timber Oaks Rd
- 1407 Timber Oaks Rd
- 802 Timber Oaks Rd
- 1105 Timber Oaks Rd
- 1803 Timber Oaks Rd
