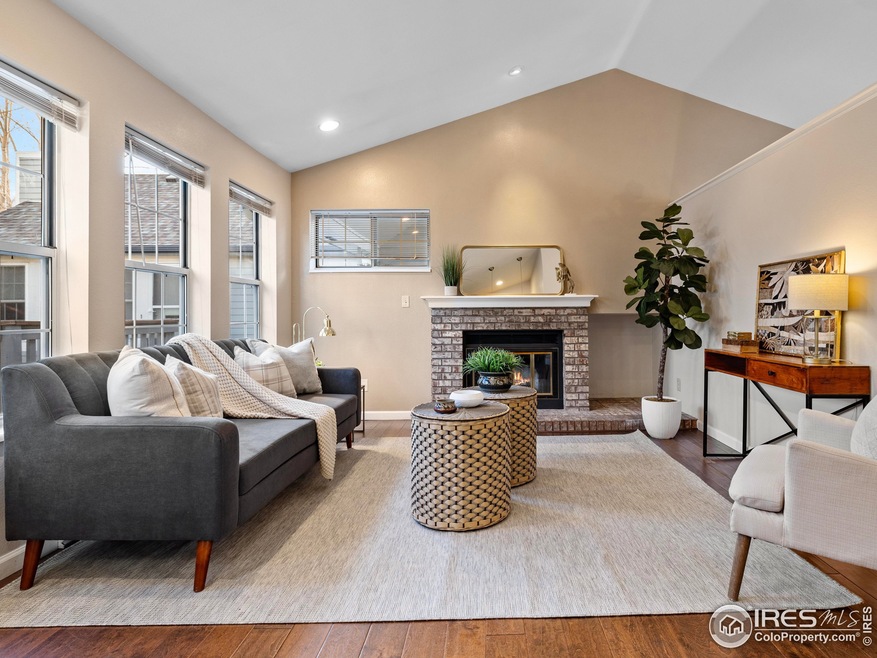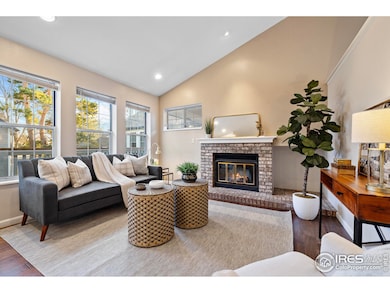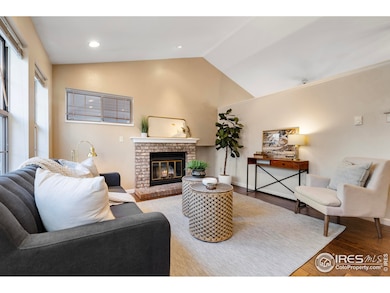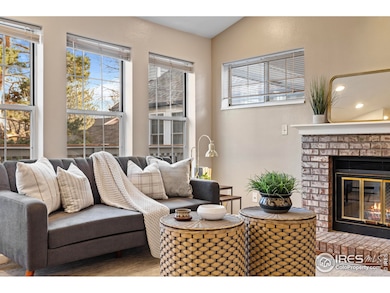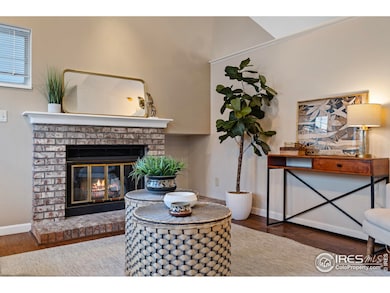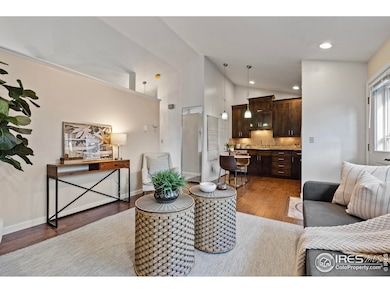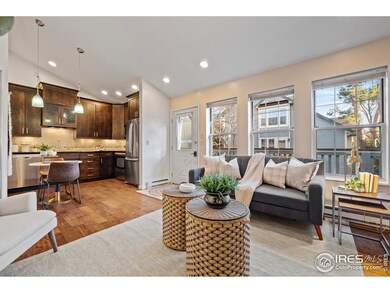
1601 W Swallow Rd Unit 8C Fort Collins, CO 80526
Silver Plume NeighborhoodHighlights
- Private Pool
- Open Floorplan
- Contemporary Architecture
- Rocky Mountain High School Rated A-
- Deck
- Wood Flooring
About This Home
As of February 2025Finally, an affordable, updated corner unit condo in the heart of Fort Collins! This stylish one-bedroom, one-bath home offers the perfect blend of comfort and function. Vaulted ceilings create a bright and airy atmosphere, while the cozy fireplace adds a touch of warmth and charm. The remodeled kitchen boasts tall custom cabinets, sleek granite countertops, and updated appliances, making it a chef's delight. The bathroom is impressive featuring contemporary fixtures and a fresh, spa-like design and even a state of the art mirror with built in TV. A stackable washer and dryer are conveniently located in-unit and included for the next owner. Located in a prime mid-town neighborhood, this condo is close to dining, shopping, CSU, Rolland Moore Park, and Spring Creek bike trail, providing the ideal lifestyle for those who love to explore the city and the great outdoors. Whether you're a first-time buyer, downsizing, or looking for a fantastic investment opportunity, this condo offers unparalleled charm and convenience. HOA includes the pool, tennis courts as well as beautiful grassy areas and plenty of trees. Only pay for power and cable/internet, HOA covers the rest!
Townhouse Details
Home Type
- Townhome
Est. Annual Taxes
- $978
Year Built
- Built in 1985
Lot Details
- End Unit
- East Facing Home
HOA Fees
- $324 Monthly HOA Fees
Parking
- Driveway Level
Home Design
- Contemporary Architecture
- Wood Frame Construction
- Composition Roof
- Composition Shingle
Interior Spaces
- 505 Sq Ft Home
- 1-Story Property
- Open Floorplan
- Ceiling height of 9 feet or more
- Ceiling Fan
- Skylights
- Double Pane Windows
- Window Treatments
- Living Room with Fireplace
Kitchen
- Eat-In Kitchen
- Electric Oven or Range
- Dishwasher
- Disposal
Flooring
- Wood
- Carpet
Bedrooms and Bathrooms
- 1 Bedroom
- Primary Bathroom is a Full Bathroom
- 1 Bathroom
- Primary bathroom on main floor
Laundry
- Laundry on main level
- Dryer
- Washer
Pool
- Private Pool
- Spa
Outdoor Features
- Deck
- Exterior Lighting
Location
- Property is near a bus stop
Schools
- Bennett Elementary School
- Blevins Middle School
- Rocky Mountain High School
Utilities
- Cooling Available
- Zoned Heating
- Baseboard Heating
- High Speed Internet
- Cable TV Available
Listing and Financial Details
- Assessor Parcel Number R1213091
Community Details
Overview
- Association fees include common amenities, trash, snow removal, ground maintenance, management, maintenance structure
- Gables At Silverplume Condos Subdivision
Recreation
- Tennis Courts
- Community Pool
Ownership History
Purchase Details
Home Financials for this Owner
Home Financials are based on the most recent Mortgage that was taken out on this home.Purchase Details
Home Financials for this Owner
Home Financials are based on the most recent Mortgage that was taken out on this home.Purchase Details
Home Financials for this Owner
Home Financials are based on the most recent Mortgage that was taken out on this home.Purchase Details
Purchase Details
Home Financials for this Owner
Home Financials are based on the most recent Mortgage that was taken out on this home.Purchase Details
Home Financials for this Owner
Home Financials are based on the most recent Mortgage that was taken out on this home.Purchase Details
Purchase Details
Similar Homes in Fort Collins, CO
Home Values in the Area
Average Home Value in this Area
Purchase History
| Date | Type | Sale Price | Title Company |
|---|---|---|---|
| Warranty Deed | $237,000 | None Listed On Document | |
| Special Warranty Deed | $190,000 | First American Title | |
| Special Warranty Deed | $57,400 | Ats | |
| Trustee Deed | -- | None Available | |
| Warranty Deed | $81,000 | Title America | |
| Quit Claim Deed | -- | -- | |
| Warranty Deed | $45,000 | -- | |
| Warranty Deed | $42,800 | -- |
Mortgage History
| Date | Status | Loan Amount | Loan Type |
|---|---|---|---|
| Previous Owner | $182,400 | New Conventional | |
| Previous Owner | $45,920 | New Conventional | |
| Previous Owner | $78,570 | FHA | |
| Previous Owner | $40,000 | No Value Available |
Property History
| Date | Event | Price | Change | Sq Ft Price |
|---|---|---|---|---|
| 02/07/2025 02/07/25 | Sold | $237,000 | -1.3% | $469 / Sq Ft |
| 12/12/2024 12/12/24 | For Sale | $240,000 | -- | $475 / Sq Ft |
Tax History Compared to Growth
Tax History
| Year | Tax Paid | Tax Assessment Tax Assessment Total Assessment is a certain percentage of the fair market value that is determined by local assessors to be the total taxable value of land and additions on the property. | Land | Improvement |
|---|---|---|---|---|
| 2025 | $1,028 | $14,398 | $1,320 | $13,078 |
| 2024 | $978 | $14,398 | $1,320 | $13,078 |
| 2022 | $1,053 | $11,155 | $1,369 | $9,786 |
| 2021 | $1,064 | $11,476 | $1,409 | $10,067 |
| 2020 | $934 | $9,982 | $1,409 | $8,573 |
| 2019 | $938 | $9,982 | $1,409 | $8,573 |
| 2018 | $784 | $8,604 | $1,418 | $7,186 |
| 2017 | $781 | $8,604 | $1,418 | $7,186 |
| 2016 | $586 | $6,416 | $1,568 | $4,848 |
| 2015 | $582 | $6,420 | $1,570 | $4,850 |
| 2014 | $493 | $5,410 | $1,570 | $3,840 |
Agents Affiliated with this Home
-

Seller's Agent in 2025
Becky Cramer
Group Mulberry
(970) 413-4937
2 in this area
93 Total Sales
-

Buyer's Agent in 2025
Tawnya Yurt
Group Harmony
(970) 481-1810
1 in this area
80 Total Sales
Map
Source: IRES MLS
MLS Number: 1023401
APN: 97272-34-003
- 1601 W Swallow Rd Unit E
- 1601 W Swallow Rd
- 1531 W Swallow Rd Unit 25
- 2918 Silverplume Dr Unit C1
- 1731 Dora St
- 2813 Claremont Dr
- 2828 Silverplume Dr Unit S4
- 2828 Silverplume Dr Unit 4
- 2706 Dunbar Ave
- 2738 Bradford Square
- 1231 W Swallow Rd Unit 323
- 1231 W Swallow Rd Unit 314
- 1419 Glen Haven Dr
- 2109 W Drake Rd
- 3318 Hickok Dr Unit C/3
- 1819 Birmingham Dr
- 3461 Laredo Ln
- 1115 W Swallow Rd Unit 20
- 3413 Thames Ct
- 3502 Big Ben Dr Unit C
