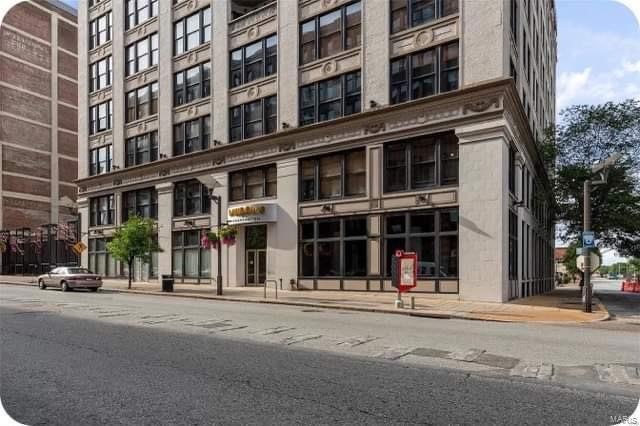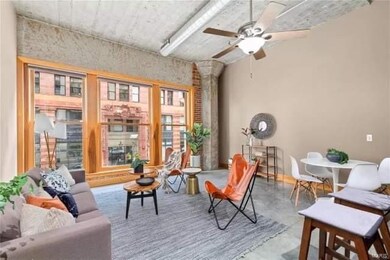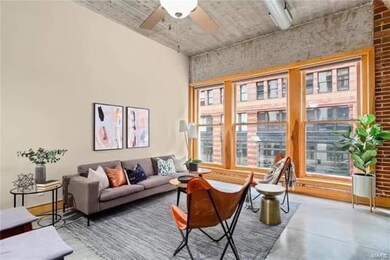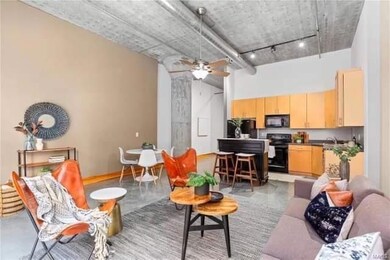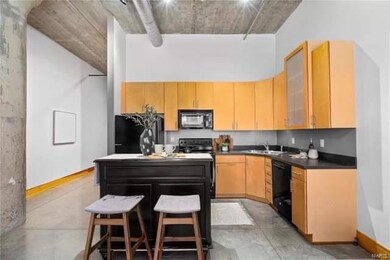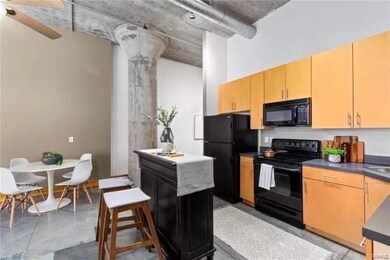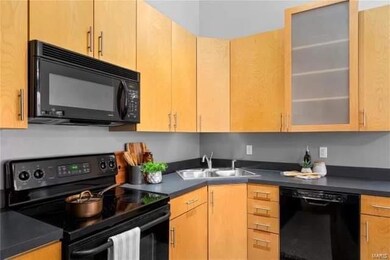
1601 Washington Ave Unit 206 Saint Louis, MO 63103
Downtown West NeighborhoodHighlights
- Clubhouse
- 1-Story Property
- 1 Car Garage
- Elevator
- Forced Air Heating System
- 5-minute walk to Lucas Garden Park
About This Home
As of August 2024Price Improvement! Welcome to 1601 Washington Ave #206! Urban living at it's finest. This 2 bedroom, 1 bathroom condo is in the heart of the Wash Ave Loft District! The high ceilings along with the open kitchen / living space make it perfect for entertaining. The expansive windows flood the unit with natural light. Enjoy the hint of industrial character with the concrete ceilings and polished concrete floors but still feels like home. Enjoy the convenience of in-unit laundry. Comes with one dedicated parking spot in a secured garage. This location is in the middle of all the entertainment downtown. Close proximity to Cardinals and Blues games, St. Louis City SC matches, and the City Museum is only a block away. There are also plenty of nearby restaurants and bars that you can check out.
Last Agent to Sell the Property
Berkshire Hathaway HomeServices Select Properties License #2009019460 Listed on: 05/16/2024

Property Details
Home Type
- Condominium
Est. Annual Taxes
- $1,935
Year Built
- Built in 1909
Lot Details
- Historic Home
HOA Fees
- $368 Monthly HOA Fees
Parking
- 1 Car Garage
- Basement Garage
- Garage Door Opener
- Off-Street Parking
- Assigned Parking
Home Design
- Brick Exterior Construction
Interior Spaces
- 1,185 Sq Ft Home
- 1-Story Property
Kitchen
- Microwave
- Dishwasher
- Disposal
Bedrooms and Bathrooms
- 2 Bedrooms
- 1 Full Bathroom
Schools
- Jefferson Elem. Elementary School
- L'ouverture Middle School
- Vashon High School
Utilities
- Forced Air Heating System
- High Speed Internet
Listing and Financial Details
- Assessor Parcel Number 0522-03-0025-0
Community Details
Overview
- Association fees include clubhouse, some insurance, security, sewer, trash, water
- 191 Units
- High-Rise Condominium
Amenities
- Clubhouse
- Elevator
Ownership History
Purchase Details
Home Financials for this Owner
Home Financials are based on the most recent Mortgage that was taken out on this home.Purchase Details
Home Financials for this Owner
Home Financials are based on the most recent Mortgage that was taken out on this home.Purchase Details
Home Financials for this Owner
Home Financials are based on the most recent Mortgage that was taken out on this home.Similar Homes in Saint Louis, MO
Home Values in the Area
Average Home Value in this Area
Purchase History
| Date | Type | Sale Price | Title Company |
|---|---|---|---|
| Warranty Deed | -- | None Listed On Document | |
| Warranty Deed | -- | Title Partners | |
| Warranty Deed | -- | Sec |
Mortgage History
| Date | Status | Loan Amount | Loan Type |
|---|---|---|---|
| Previous Owner | $178,808 | New Conventional | |
| Previous Owner | $188,300 | Unknown | |
| Previous Owner | $158,540 | Fannie Mae Freddie Mac |
Property History
| Date | Event | Price | Change | Sq Ft Price |
|---|---|---|---|---|
| 08/22/2024 08/22/24 | Sold | -- | -- | -- |
| 08/06/2024 08/06/24 | Pending | -- | -- | -- |
| 07/21/2024 07/21/24 | Price Changed | $135,000 | -2.9% | $114 / Sq Ft |
| 07/09/2024 07/09/24 | Price Changed | $139,000 | -2.1% | $117 / Sq Ft |
| 07/01/2024 07/01/24 | Price Changed | $142,000 | -2.7% | $120 / Sq Ft |
| 06/13/2024 06/13/24 | Price Changed | $146,000 | -2.7% | $123 / Sq Ft |
| 05/13/2024 05/13/24 | For Sale | $150,000 | 0.0% | $127 / Sq Ft |
| 06/21/2023 06/21/23 | Rented | $1,250 | 0.0% | -- |
| 06/08/2023 06/08/23 | Under Contract | -- | -- | -- |
| 05/14/2023 05/14/23 | For Rent | $1,250 | 0.0% | -- |
| 10/15/2021 10/15/21 | Sold | -- | -- | -- |
| 09/20/2021 09/20/21 | Pending | -- | -- | -- |
| 07/20/2021 07/20/21 | For Sale | $125,000 | -- | $105 / Sq Ft |
Tax History Compared to Growth
Tax History
| Year | Tax Paid | Tax Assessment Tax Assessment Total Assessment is a certain percentage of the fair market value that is determined by local assessors to be the total taxable value of land and additions on the property. | Land | Improvement |
|---|---|---|---|---|
| 2025 | $2,034 | $25,050 | -- | $25,050 |
| 2024 | $1,935 | $23,420 | -- | $23,420 |
| 2023 | $1,935 | $23,420 | $0 | $23,420 |
| 2022 | $1,944 | $22,520 | $0 | $22,520 |
| 2021 | $1,944 | $22,520 | $0 | $22,520 |
| 2020 | $1,951 | $22,520 | $0 | $22,520 |
| 2019 | $1,945 | $22,520 | $0 | $22,520 |
| 2018 | $2,193 | $24,780 | $0 | $24,780 |
| 2017 | $2,158 | $24,780 | $0 | $24,780 |
| 2016 | $2,184 | $24,780 | $0 | $24,780 |
| 2015 | $1,983 | $24,780 | $0 | $24,780 |
| 2014 | $1,976 | $24,780 | $0 | $24,780 |
| 2013 | -- | $24,780 | $0 | $24,780 |
Agents Affiliated with this Home
-
Alexis Jones
A
Seller's Agent in 2025
Alexis Jones
Coldwell Banker Realty - Gundaker
(314) 458-0890
5 Total Sales
-
Alecia Valencia

Seller Co-Listing Agent in 2025
Alecia Valencia
Coldwell Banker Realty - Gundaker
(314) 326-8329
2 in this area
67 Total Sales
-
Jason Rennegarbe

Seller's Agent in 2024
Jason Rennegarbe
Berkshire Hathway Home Services
(314) 749-8215
5 in this area
68 Total Sales
-
Stephanie Hug Morgan

Buyer's Agent in 2024
Stephanie Hug Morgan
Coldwell Banker Realty - Gundaker
(314) 313-5403
5 in this area
215 Total Sales
-
David Nall

Seller's Agent in 2021
David Nall
Garcia Properties
(314) 971-1711
2 in this area
185 Total Sales
Map
Source: MARIS MLS
MLS Number: MIS24030911
APN: 0522-03-0025-0
- 1520 Washington Ave Unit R411
- 1520 Washington Ave Unit 617
- 1520 Washington Ave Unit R406
- 1520 Washington Ave Unit 616
- 1520 Washington Ave Unit 604
- 1520 Washington Ave Unit 607
- 1601 Washington Ave Unit 310
- 1619 Washington Ave Unit 405
- 1619 Washington Ave Unit 302
- 1619 Washington Ave Unit 505
- 1619 Washington Ave Unit 303
- 1619 Washington Ave Unit 803
- 1520 Ave
- 1611 Locust St Unit 406
- 1511 Locust St Unit 510
- 1511 Locust St Unit 301
- 1511 Locust St Unit 404
- 1511 Locust St Unit 308
- 1511 Locust St Unit 101
- 1501 Locust St Unit 909
