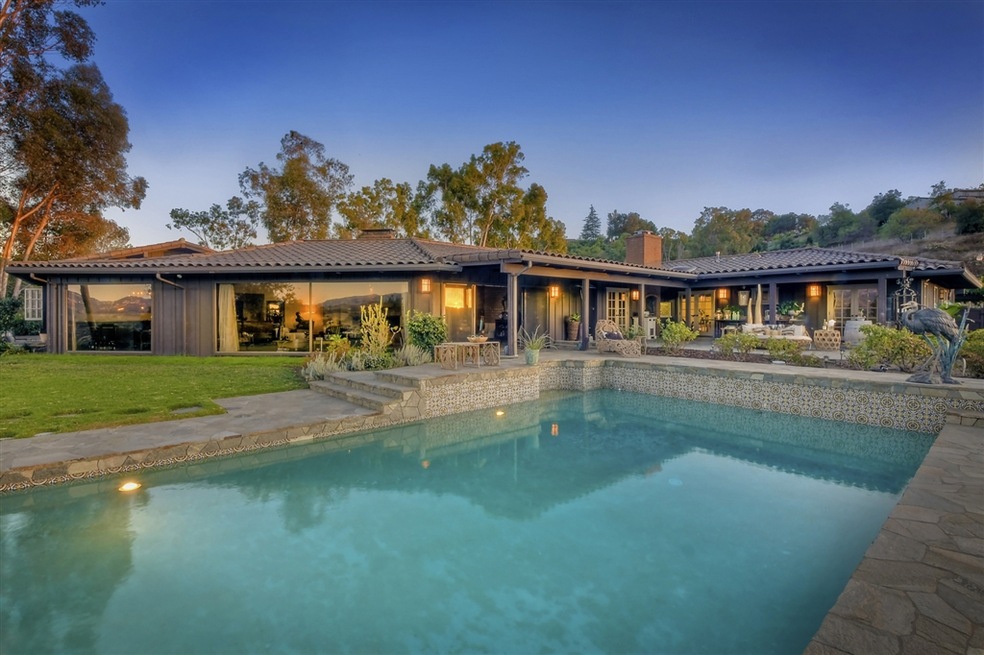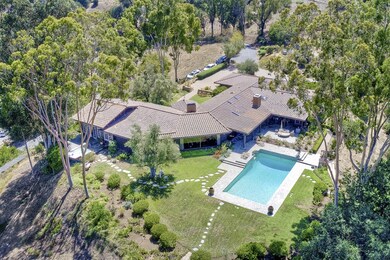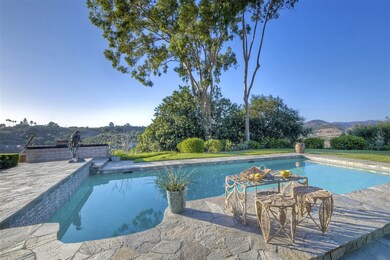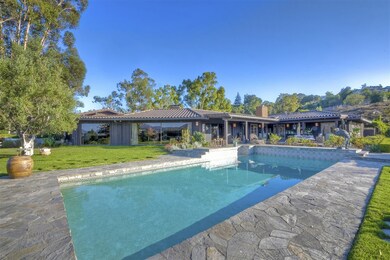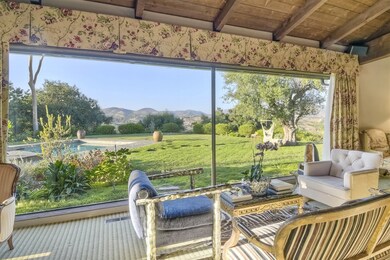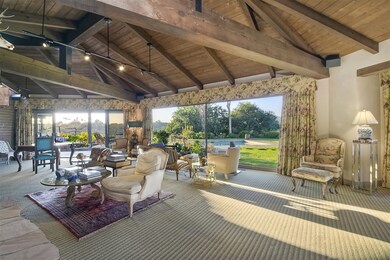
1601 Wilt Rd Fallbrook, CA 92028
Highlights
- Home Theater
- Panoramic View
- Open Floorplan
- Heated Lap Pool
- 4.3 Acre Lot
- Craftsman Architecture
About This Home
As of November 2019This breathtaking single-story, 5,400 square foot, custom built classic adobe residence with a private swimming pool, walls of glass + solar in Fallbrook offers 4.3 acres of privacy and is a must see for the discriminating buyer. Adorned with board & batten siding, walls of glass from floor to ceiling, tile roof + exposed timber beams, homes designed by architect Don Suther are highly sought after in the area. The positioning of this estate ensures the panoramic views will sweep you away at every turn. A gem nestled in the peaceful and private surroundings of Fallbrook! The Master bedroom boasts his and hers separate full spa style bathrooms, multiple closets and extra storage, french doors to the flagstone patios and outdoor living spaces and direct access to the outdoor spa. A library, gym/exercise room with mirrors add to the mix of rooms offered for your enjoyment and relaxation. A 3-sided masonry fireplace will be warm and glowing for all your cool evenings and is a centerpiece of the fabulous great room. Plenty of room for entertaining, with a full sized stand up or seated bar, yet cozy and perfect for a family to enjoy everyday living. Abundant flex space allows you to decide how to live. 6 private rooms, several with retreats and en-suite baths, and 7 baths provide options for family and guests. Come and see for yourself so you can imagine your family making this their home. Plenty of parking, gorgeous custom paved driveway invites you to enter, and extensive outdoor patios and BBQ areas will make it hard to leave! There are more places to enjoy the view and you just have to come see to discover! Additional 4.88 adjacent parcel is available with 8,000 ft. pad if you have dreams of adding additional guest houses, air bnb, workshops, barns, horse property, groves, vineyard or entertaining area to this already incredible estate.. Neighborhoods: rancho monserate Architectural Style: Custom Built, Monterey/Hacienda/Adobe View: Custom Built, Monterey/Hacien...
Last Buyer's Agent
J.L. Redmond
Cashin Company License #01743764
Home Details
Home Type
- Single Family
Est. Annual Taxes
- $6,271
Year Built
- Built in 1973 | Remodeled
Lot Details
- 4.3 Acre Lot
- Partially Fenced Property
- Drip System Landscaping
- Sprinkler System
Parking
- 3 Car Direct Access Garage
- 12 Open Parking Spaces
- Parking Available
- Garage Door Opener
- Gravel Driveway
- Unpaved Parking
Property Views
- Panoramic
- Mountain
- Pool
Home Design
- Craftsman Architecture
- Copper Plumbing
- Flagstone
- Adobe
Interior Spaces
- 5,400 Sq Ft Home
- 1-Story Property
- Open Floorplan
- Built-In Features
- Bar
- Crown Molding
- Wainscoting
- Beamed Ceilings
- High Ceiling
- Ceiling Fan
- Recessed Lighting
- Track Lighting
- Wood Burning Fireplace
- Gas Fireplace
- Formal Entry
- Family Room with Fireplace
- Living Room
- Dining Room
- Home Theater
- Home Office
- Library
- Bonus Room
- Home Gym
Kitchen
- Gas Oven or Range
- Six Burner Stove
- Gas Cooktop
- Range Hood
- Dishwasher
Flooring
- Carpet
- Tile
Bedrooms and Bathrooms
- 6 Bedrooms
- Retreat
- Walk-In Closet
- Jack-and-Jill Bathroom
Laundry
- Laundry Room
- Gas And Electric Dryer Hookup
Pool
- Heated Lap Pool
- Heated In Ground Pool
- Exercise
- Heated Spa
- Gas Heated Pool
- Above Ground Spa
Outdoor Features
- Stone Porch or Patio
- Shed
Utilities
- Forced Air Zoned Cooling and Heating System
- Heating System Uses Natural Gas
- Vented Exhaust Fan
- Gas Water Heater
Listing and Financial Details
- Assessor Parcel Number 1071908400
Ownership History
Purchase Details
Purchase Details
Home Financials for this Owner
Home Financials are based on the most recent Mortgage that was taken out on this home.Purchase Details
Home Financials for this Owner
Home Financials are based on the most recent Mortgage that was taken out on this home.Purchase Details
Home Financials for this Owner
Home Financials are based on the most recent Mortgage that was taken out on this home.Purchase Details
Similar Homes in Fallbrook, CA
Home Values in the Area
Average Home Value in this Area
Purchase History
| Date | Type | Sale Price | Title Company |
|---|---|---|---|
| Interfamily Deed Transfer | -- | None Available | |
| Grant Deed | $1,199,000 | Ticor Title San Diego | |
| Interfamily Deed Transfer | -- | Chicago Title Sd | |
| Grant Deed | $1,050,000 | Guardian Title Company Sd | |
| Interfamily Deed Transfer | -- | -- |
Mortgage History
| Date | Status | Loan Amount | Loan Type |
|---|---|---|---|
| Previous Owner | $50,000 | Construction | |
| Previous Owner | $647,950 | New Conventional | |
| Previous Owner | $580,750 | New Conventional |
Property History
| Date | Event | Price | Change | Sq Ft Price |
|---|---|---|---|---|
| 11/12/2019 11/12/19 | Sold | $1,199,000 | 0.0% | $222 / Sq Ft |
| 09/10/2019 09/10/19 | Pending | -- | -- | -- |
| 08/22/2019 08/22/19 | For Sale | $1,199,000 | +14.2% | $222 / Sq Ft |
| 11/10/2016 11/10/16 | Sold | $1,050,000 | 0.0% | $243 / Sq Ft |
| 09/24/2016 09/24/16 | Pending | -- | -- | -- |
| 07/01/2016 07/01/16 | For Sale | $1,050,000 | -- | $243 / Sq Ft |
Tax History Compared to Growth
Tax History
| Year | Tax Paid | Tax Assessment Tax Assessment Total Assessment is a certain percentage of the fair market value that is determined by local assessors to be the total taxable value of land and additions on the property. | Land | Improvement |
|---|---|---|---|---|
| 2025 | $6,271 | $564,900 | $149,131 | $415,769 |
| 2024 | $6,271 | $553,824 | $146,207 | $407,617 |
| 2023 | $6,083 | $542,966 | $143,341 | $399,625 |
| 2022 | $6,086 | $532,321 | $140,531 | $391,790 |
| 2021 | $5,891 | $521,884 | $137,776 | $384,108 |
| 2020 | $5,734 | $516,534 | $136,364 | $380,170 |
| 2019 | $11,657 | $1,071,612 | $291,312 | $780,300 |
| 2018 | $11,481 | $1,050,600 | $285,600 | $765,000 |
| 2017 | $11,256 | $1,030,000 | $280,000 | $750,000 |
| 2016 | $2,928 | $264,606 | $47,402 | $217,204 |
| 2015 | $2,882 | $260,632 | $46,690 | $213,942 |
| 2014 | $2,829 | $255,528 | $45,776 | $209,752 |
Agents Affiliated with this Home
-
Sharon Robinson

Seller's Agent in 2019
Sharon Robinson
Compass
(949) 295-1161
82 in this area
121 Total Sales
-
Suzie Hoover

Seller Co-Listing Agent in 2019
Suzie Hoover
Compass
(760) 505-0806
4 in this area
9 Total Sales
-
J
Buyer's Agent in 2019
J.L. Redmond
Cashin Company
-
Robert Sizer

Buyer's Agent in 2019
Robert Sizer
AARE
(760) 519-8436
15 Total Sales
-
A
Seller's Agent in 2016
Amelia Smith
Pacific Sotheby's Int'l Realty
-
Christina Catalano

Buyer's Agent in 2016
Christina Catalano
Camden McKay Realty
(619) 200-3133
32 Total Sales
Map
Source: California Regional Multiple Listing Service (CRMLS)
MLS Number: 190048568
APN: 107-190-84
- 1470 Via Chaparral
- 3909 Reche Rd Unit 60
- 3909 Reche Rd Unit 191
- 3909 Reche Rd Unit 202
- 3909 Reche Rd Unit 211
- 3909 Reche Rd Unit 52
- 3909 Reche Rd Unit 194
- 3909 Reche Rd Unit 195
- 3410 Canonita Dr
- 0 Vista Valle Camino Unit SW25153986
- 0 Ranger Rd Unit 250031633
- 1188 Sierra Bonita
- 3129 Reche Rd
- 1718 Tecalote Dr Unit 14
- 3237 Canonita Dr
- 2125 Puerto Del Mundo
- 1166 Arroyo Pacifica
- 2160 Puerto Del Mundo
- 1861 Fox Bridge Ct
- 1879 Fox Bridge Ct
