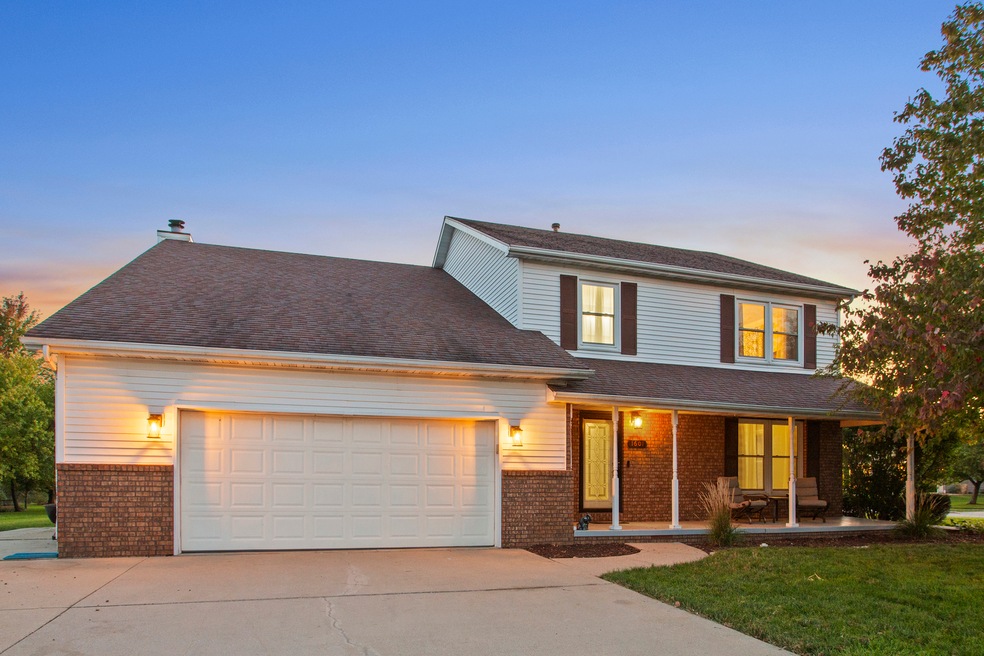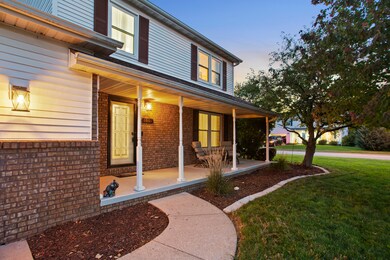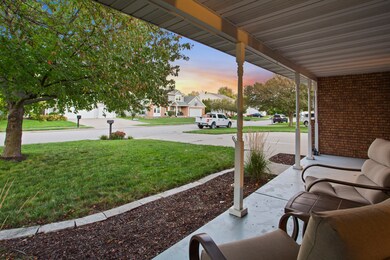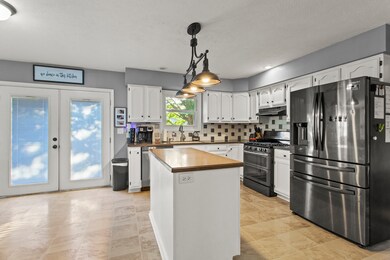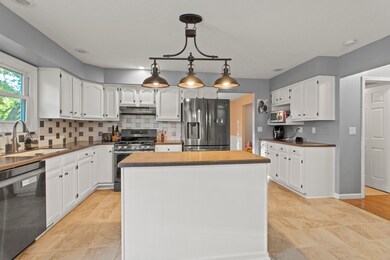
1601 Windsage Cc Ct Normal, IL 61761
Ironwood NeighborhoodHighlights
- Traditional Architecture
- 2 Car Attached Garage
- Central Air
- Prairieland Elementary School Rated A-
About This Home
As of April 2025This beautiful four bedroom home is move-in ready and waiting for its next owner! Located on a huge corner lot in the desirable Ironwood Subdivision. Lots of living space on the main floor including a dining room with hardwood floors and large living and family rooms. The spacious kitchen features white cabinets, high-end stainless steel appliances, including a convertible double oven, a large island overlooking the living area, lots of counter space, and a great walk-in pantry. Fresh paint and white trim throughout and convenient main floor laundry. The finished basement had new carpet in 2020 and includes a large family room, roughed-in/framed for a bathroom, plus lots of storage space. Four sizable bedrooms and two updated bathrooms upstairs, including an exceptional master suite. New furnace in December 2021. Newer front door, water heater, vinyl windows, and a new sump pump in 2020. Large deck overlooks the beautiful backyard with professional landscaping and mature trees. Additional parking pad in the driveway. This home is a MUST SEE to appreciate everything it has to offer!
Last Agent to Sell the Property
Brian O'Kraski
eXp Realty License #475168696 Listed on: 10/11/2023

Last Buyer's Agent
Berkshire Hathaway HomeServices Speckman Realty License #475187780

Home Details
Home Type
- Single Family
Est. Annual Taxes
- $6,551
Year Built
- Built in 1991
Lot Details
- 0.44 Acre Lot
- Lot Dimensions are 105x183
HOA Fees
- $4 Monthly HOA Fees
Parking
- 2 Car Attached Garage
- Parking Space is Owned
Home Design
- Traditional Architecture
Interior Spaces
- 4,143 Sq Ft Home
- 2-Story Property
- Fireplace With Gas Starter
- Family Room with Fireplace
- Partially Finished Basement
- Basement Fills Entire Space Under The House
Bedrooms and Bathrooms
- 4 Bedrooms
- 4 Potential Bedrooms
Schools
- Prairieland Elementary School
- Parkside Jr High Middle School
- Normal Community West High Schoo
Utilities
- Central Air
- Heating System Uses Natural Gas
Community Details
- Ironwood Subdivision
Ownership History
Purchase Details
Home Financials for this Owner
Home Financials are based on the most recent Mortgage that was taken out on this home.Purchase Details
Home Financials for this Owner
Home Financials are based on the most recent Mortgage that was taken out on this home.Purchase Details
Home Financials for this Owner
Home Financials are based on the most recent Mortgage that was taken out on this home.Purchase Details
Home Financials for this Owner
Home Financials are based on the most recent Mortgage that was taken out on this home.Purchase Details
Home Financials for this Owner
Home Financials are based on the most recent Mortgage that was taken out on this home.Similar Homes in Normal, IL
Home Values in the Area
Average Home Value in this Area
Purchase History
| Date | Type | Sale Price | Title Company |
|---|---|---|---|
| Warranty Deed | $332,000 | Alliance Land Title | |
| Warranty Deed | $295,000 | None Listed On Document | |
| Warranty Deed | $248,000 | Alliance Land Title | |
| Warranty Deed | -- | -- | |
| Warranty Deed | -- | Mclean County Title |
Mortgage History
| Date | Status | Loan Amount | Loan Type |
|---|---|---|---|
| Open | $315,400 | New Conventional | |
| Previous Owner | $230,000 | New Conventional | |
| Previous Owner | $235,600 | New Conventional | |
| Previous Owner | $200,790 | New Conventional | |
| Previous Owner | $126,500 | Adjustable Rate Mortgage/ARM | |
| Previous Owner | $116,000 | No Value Available |
Property History
| Date | Event | Price | Change | Sq Ft Price |
|---|---|---|---|---|
| 04/11/2025 04/11/25 | Sold | $332,000 | +3.8% | $80 / Sq Ft |
| 03/11/2025 03/11/25 | Pending | -- | -- | -- |
| 03/10/2025 03/10/25 | For Sale | $320,000 | +8.5% | $77 / Sq Ft |
| 12/01/2023 12/01/23 | Sold | $295,000 | 0.0% | $71 / Sq Ft |
| 11/03/2023 11/03/23 | Pending | -- | -- | -- |
| 11/01/2023 11/01/23 | Price Changed | $295,000 | -6.3% | $71 / Sq Ft |
| 10/25/2023 10/25/23 | Price Changed | $315,000 | -3.1% | $76 / Sq Ft |
| 10/11/2023 10/11/23 | For Sale | $325,000 | +31.0% | $78 / Sq Ft |
| 09/04/2020 09/04/20 | Sold | $248,000 | -0.8% | $60 / Sq Ft |
| 07/21/2020 07/21/20 | Pending | -- | -- | -- |
| 07/11/2020 07/11/20 | Price Changed | $250,000 | -2.2% | $60 / Sq Ft |
| 07/03/2020 07/03/20 | Price Changed | $255,500 | -5.3% | $62 / Sq Ft |
| 06/26/2020 06/26/20 | Price Changed | $269,900 | -1.9% | $65 / Sq Ft |
| 06/19/2020 06/19/20 | For Sale | $275,000 | -- | $67 / Sq Ft |
Tax History Compared to Growth
Tax History
| Year | Tax Paid | Tax Assessment Tax Assessment Total Assessment is a certain percentage of the fair market value that is determined by local assessors to be the total taxable value of land and additions on the property. | Land | Improvement |
|---|---|---|---|---|
| 2024 | $6,551 | $97,574 | $13,424 | $84,150 |
| 2022 | $6,551 | $78,931 | $10,859 | $68,072 |
| 2021 | $6,297 | $74,470 | $10,245 | $64,225 |
| 2020 | $6,256 | $73,697 | $10,139 | $63,558 |
| 2019 | $5,781 | $70,400 | $10,085 | $60,315 |
| 2018 | $5,711 | $69,654 | $9,978 | $59,676 |
| 2017 | $5,508 | $69,654 | $9,978 | $59,676 |
| 2016 | $5,448 | $69,654 | $9,978 | $59,676 |
| 2015 | $5,288 | $68,021 | $9,744 | $58,277 |
| 2014 | $5,223 | $68,021 | $9,744 | $58,277 |
| 2013 | -- | $68,021 | $9,744 | $58,277 |
Agents Affiliated with this Home
-
Greg Teats
G
Seller's Agent in 2025
Greg Teats
Keller Williams Revolution
(309) 781-3304
1 in this area
64 Total Sales
-
Brad Armstrong

Buyer's Agent in 2025
Brad Armstrong
Keller Williams Revolution
(309) 663-2045
1 in this area
158 Total Sales
-

Seller's Agent in 2023
Brian O'Kraski
eXp Realty
-
Joshua Fightmaster
J
Buyer's Agent in 2023
Joshua Fightmaster
Berkshire Hathaway HomeServices Speckman Realty
(779) 301-3479
1 in this area
39 Total Sales
-
Seth Couillard

Seller's Agent in 2020
Seth Couillard
Keller Williams Revolution
(309) 530-1442
8 in this area
530 Total Sales
-
K
Seller Co-Listing Agent in 2020
Kri Brownfield
Keller Williams Revolution
Map
Source: Midwest Real Estate Data (MRED)
MLS Number: 11906108
APN: 14-14-255-021
- 1918 Haverhill Cc Park
- 1930 Berkshire Gardens Cc Ln
- 1607 Ironwood Cc Dr
- 1600 Ironwood Cc Dr
- 2244 Elwood Ln
- 1101 Sterling Glen Cc Ct
- 1006 Sterling Glen Cc Ct
- 1098 Ironwood Cc Dr
- 1243 Slate St
- 1239 Slate St
- 2160 Granby Ln
- 2477 Stanfield Ln
- 2523 Marble Rd
- 2321 Corrigan Way
- 2538 Marble Rd
- 1172 Hershey Rd
- 1128 Hershey Rd
- 1213 Big Horn Way
- 2568 Sedona Dr
- 1207 Big Horn Way
