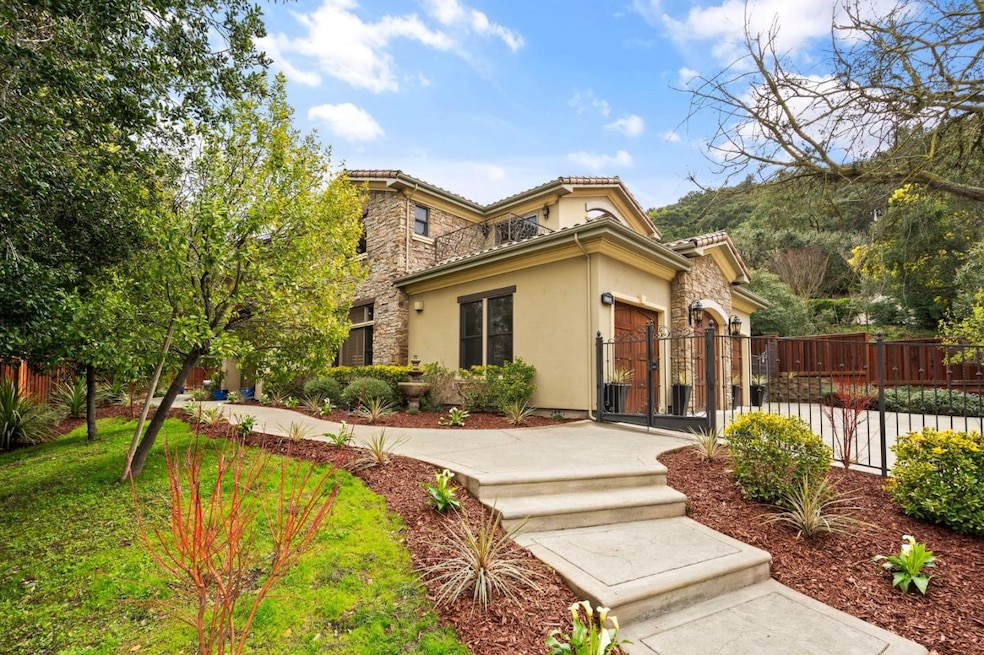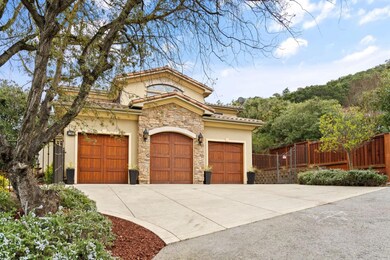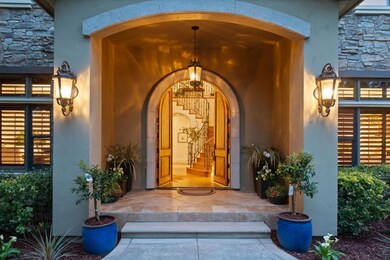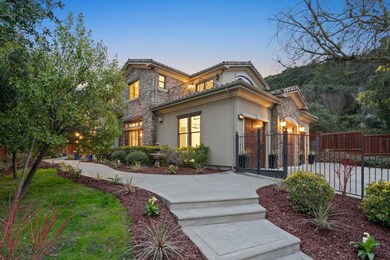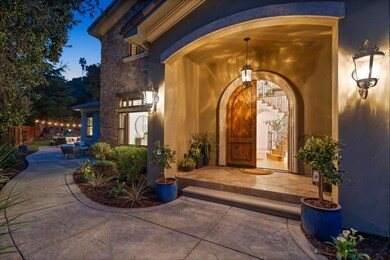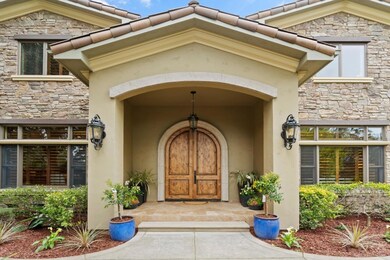
16010 Camino Del Cerro Los Gatos, CA 95032
East Los Gatos NeighborhoodHighlights
- Primary Bedroom Suite
- Vaulted Ceiling
- Main Floor Bedroom
- Alta Vista Elementary School Rated A
- Wood Flooring
- Jetted Tub in Primary Bathroom
About This Home
As of April 2024Built in 2013* five bedroom suites plus 2 half bathrooms* walk-in closets with built-in closet organizers in every bedroom* primary bedroom has balcony & vaulted ceiling* spa-like primary bathroom has jetted tub and double sinks* 2 laundry rooms-upper & lower* security alarm* hardwood floors throughout* stone floors in bathroom & laundry* recessed lighting throughout* Tesla 240v EV charger* 3-car garage* dual zone heating & cooling - 2 units for each* 2 tankless water heaters* copper plumbing* audio speaker system* central vac* teak plantation shutters* open concept kitchen with large island and separate breakfast area* stainless steel appliances* fenced front patio* high ceilings throughout lower floor* crown moulding* water feature backyard* open floor plan* downstairs bedroom suite* butler's pantry* walk-in pantry off kitchen* living room fireplace w/ gas insert* fruit trees
Last Agent to Sell the Property
Azita Alaverdi
Compass License #01371125 Listed on: 02/20/2024

Home Details
Home Type
- Single Family
Est. Annual Taxes
- $35,226
Year Built
- Built in 2013
Lot Details
- 0.31 Acre Lot
- Fenced
- Back Yard
- Zoning described as R1E-1
Parking
- 3 Car Garage
- Electric Vehicle Home Charger
Home Design
- Reinforced Concrete Foundation
- Tile Roof
- Concrete Perimeter Foundation
- Unreinforced Masonry Building
Interior Spaces
- 4,488 Sq Ft Home
- 2-Story Property
- Central Vacuum
- Vaulted Ceiling
- Skylights
- Gas Fireplace
- Double Pane Windows
- Mud Room
- Formal Entry
- Separate Family Room
- Living Room with Fireplace
- Breakfast Room
- Formal Dining Room
- Utility Room
- Alarm System
Kitchen
- Breakfast Bar
- Gas Oven
- Range Hood
- <<microwave>>
- Dishwasher
- Granite Countertops
- Disposal
Flooring
- Wood
- Stone
- Tile
Bedrooms and Bathrooms
- 5 Bedrooms
- Main Floor Bedroom
- Primary Bedroom Suite
- Walk-In Closet
- Remodeled Bathroom
- Bathroom on Main Level
- 6 Full Bathrooms
- Dual Sinks
- Jetted Tub in Primary Bathroom
- <<tubWithShowerToken>>
Laundry
- Laundry Room
- Laundry on upper level
- Laundry Tub
- Gas Dryer Hookup
Outdoor Features
- Balcony
Utilities
- Forced Air Zoned Heating and Cooling System
- Vented Exhaust Fan
- Tankless Water Heater
Listing and Financial Details
- Assessor Parcel Number 527-08-019
Ownership History
Purchase Details
Purchase Details
Home Financials for this Owner
Home Financials are based on the most recent Mortgage that was taken out on this home.Purchase Details
Home Financials for this Owner
Home Financials are based on the most recent Mortgage that was taken out on this home.Purchase Details
Home Financials for this Owner
Home Financials are based on the most recent Mortgage that was taken out on this home.Purchase Details
Home Financials for this Owner
Home Financials are based on the most recent Mortgage that was taken out on this home.Purchase Details
Home Financials for this Owner
Home Financials are based on the most recent Mortgage that was taken out on this home.Purchase Details
Purchase Details
Purchase Details
Home Financials for this Owner
Home Financials are based on the most recent Mortgage that was taken out on this home.Purchase Details
Purchase Details
Similar Homes in Los Gatos, CA
Home Values in the Area
Average Home Value in this Area
Purchase History
| Date | Type | Sale Price | Title Company |
|---|---|---|---|
| Grant Deed | -- | None Listed On Document | |
| Grant Deed | -- | First American Title | |
| Grant Deed | $4,485,500 | First American Title | |
| Grant Deed | $4,485,500 | First American Title | |
| Grant Deed | $2,300,000 | First American Title Company | |
| Interfamily Deed Transfer | -- | First American Title Insuran | |
| Grant Deed | -- | First American Title Ins Co | |
| Grant Deed | $449,000 | Chicago Title Company | |
| Interfamily Deed Transfer | -- | Chicago Title Company | |
| Trustee Deed | $680,000 | Accommodation | |
| Gift Deed | -- | -- | |
| Grant Deed | -- | Nations Title Company | |
| Trustee Deed | $99,415 | -- |
Mortgage History
| Date | Status | Loan Amount | Loan Type |
|---|---|---|---|
| Open | $3,588,000 | New Conventional | |
| Previous Owner | $3,588,400 | New Conventional | |
| Previous Owner | $3,588,400 | New Conventional | |
| Previous Owner | $1,568,000 | Adjustable Rate Mortgage/ARM | |
| Previous Owner | $1,725,000 | Adjustable Rate Mortgage/ARM | |
| Previous Owner | $1,200,000 | Construction | |
| Previous Owner | $750,000 | Unknown | |
| Previous Owner | $500,000 | Unknown | |
| Previous Owner | $400,000 | Unknown | |
| Previous Owner | $300,000 | Unknown | |
| Previous Owner | $228,350 | Unknown |
Property History
| Date | Event | Price | Change | Sq Ft Price |
|---|---|---|---|---|
| 04/11/2024 04/11/24 | Sold | $4,485,500 | 0.0% | $999 / Sq Ft |
| 03/13/2024 03/13/24 | Pending | -- | -- | -- |
| 02/20/2024 02/20/24 | For Sale | $4,485,000 | +95.0% | $999 / Sq Ft |
| 03/28/2014 03/28/14 | Sold | $2,300,000 | 0.0% | $503 / Sq Ft |
| 02/26/2014 02/26/14 | Pending | -- | -- | -- |
| 02/25/2014 02/25/14 | For Sale | $2,299,000 | 0.0% | $503 / Sq Ft |
| 01/24/2014 01/24/14 | Pending | -- | -- | -- |
| 01/22/2014 01/22/14 | Price Changed | $2,299,000 | -4.0% | $503 / Sq Ft |
| 11/01/2013 11/01/13 | For Sale | $2,395,000 | +4.1% | $524 / Sq Ft |
| 11/01/2013 11/01/13 | Off Market | $2,300,000 | -- | -- |
| 10/23/2013 10/23/13 | Price Changed | $2,395,000 | -7.5% | $524 / Sq Ft |
| 08/20/2013 08/20/13 | For Sale | $2,588,000 | -- | $566 / Sq Ft |
Tax History Compared to Growth
Tax History
| Year | Tax Paid | Tax Assessment Tax Assessment Total Assessment is a certain percentage of the fair market value that is determined by local assessors to be the total taxable value of land and additions on the property. | Land | Improvement |
|---|---|---|---|---|
| 2024 | $35,226 | $2,764,194 | $1,934,938 | $829,256 |
| 2023 | $34,615 | $2,709,996 | $1,896,999 | $812,997 |
| 2022 | $33,825 | $2,656,859 | $1,859,803 | $797,056 |
| 2021 | $33,286 | $2,604,765 | $1,823,337 | $781,428 |
| 2020 | $32,808 | $2,578,057 | $1,804,641 | $773,416 |
| 2019 | $32,188 | $2,527,507 | $1,769,256 | $758,251 |
| 2018 | $31,535 | $2,477,949 | $1,734,565 | $743,384 |
| 2017 | $31,076 | $2,429,362 | $1,700,554 | $728,808 |
| 2016 | $29,577 | $2,381,728 | $1,667,210 | $714,518 |
| 2015 | $29,002 | $2,345,953 | $1,642,167 | $703,786 |
| 2014 | $21,705 | $1,747,610 | $471,670 | $1,275,940 |
Agents Affiliated with this Home
-
A
Seller's Agent in 2024
Azita Alaverdi
Compass
-
Pauline David

Buyer's Agent in 2024
Pauline David
Intero Real Estate Services
(408) 979-5900
3 in this area
58 Total Sales
-
Carol Jeans

Seller's Agent in 2014
Carol Jeans
Sereno Group
(408) 332-2797
11 in this area
70 Total Sales
-
R
Buyer's Agent in 2014
Rosa Bencuya
Compass
-
C
Buyer's Agent in 2014
Craig Biddick
Willis Allen
Map
Source: MLSListings
MLS Number: ML81954800
APN: 527-08-019
- 129 Dover St
- 200 Westchester Dr
- 15675 El Gato Ln
- 125 Drysdale Dr
- 230 Westchester Dr
- 15560 Camino Del Cerro
- 0 Greenridge Terrace Unit ML82009665
- 2226 Los Gatos Almaden Rd
- 2353 Marr Ln
- 15570 Loma Vista Ave
- 15985 Shannon Rd
- 137 Fairmead Ln
- 2154 Los Gatos Almaden Rd
- 15010 Larga Vista Dr
- 15640 Gardenia Way
- 16460 B Bonnie Ln
- 105 Anne Way
- 117 Panorama Way
- 218 Jo Dr
- 206 Thomas Dr
