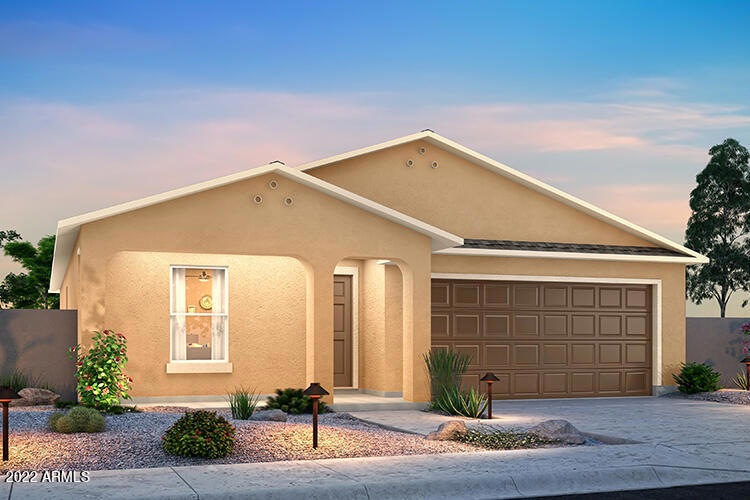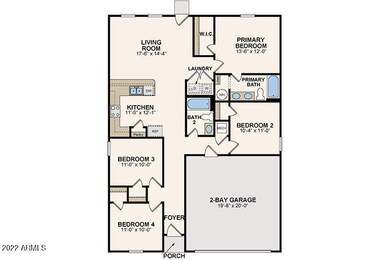
16010 S Elizabeth Place Arizona City, AZ 85123
Highlights
- Granite Countertops
- Double Pane Windows
- Carpet
- No HOA
- Dual Vanity Sinks in Primary Bathroom
- Heating Available
About This Home
As of July 2025Prepare to be impressed by this DELIGHTFUL New home in the Arizona City Community! The desirable 1402 Plan features an open living room that flows into a well-appointed kitchen. The Kitchen features gorgeous cabinets, granite countertops, and Stainless-Steel Steel Appliances (Includes Range with Microwave and Dishwasher). The primary suite has a private bath with dual vanity sinks and a roomy walk-in closet. This desirable plan also comes complete with a 2-car garage.
Last Agent to Sell the Property
Mark Tasch
Century Communities of Arizona, LLC License #BR641748000 Listed on: 05/12/2022
Last Buyer's Agent
Non-MLS Agent
Non-MLS Office
Home Details
Home Type
- Single Family
Est. Annual Taxes
- $929
Year Built
- Built in 2022
Lot Details
- 9,491 Sq Ft Lot
- Desert faces the front of the property
- Sprinklers on Timer
Parking
- 2 Car Garage
Home Design
- Wood Frame Construction
- Composition Roof
- Stucco
Interior Spaces
- 1,400 Sq Ft Home
- 1-Story Property
- Double Pane Windows
Kitchen
- Dishwasher
- Granite Countertops
Flooring
- Carpet
- Vinyl
Bedrooms and Bathrooms
- 4 Bedrooms
- Primary Bathroom is a Full Bathroom
- 2 Bathrooms
- Dual Vanity Sinks in Primary Bathroom
Laundry
- Laundry in unit
- Washer and Dryer Hookup
Schools
- Arizona City Elementary School
- Vista Grande High School
Utilities
- Heating Available
- Septic Tank
Community Details
- No Home Owners Association
- Built by WJH LLC
- Arizona City Unit Seven Subdivision
Listing and Financial Details
- Tax Lot 86
- Assessor Parcel Number 408-18-086
Ownership History
Purchase Details
Home Financials for this Owner
Home Financials are based on the most recent Mortgage that was taken out on this home.Purchase Details
Purchase Details
Purchase Details
Home Financials for this Owner
Home Financials are based on the most recent Mortgage that was taken out on this home.Purchase Details
Purchase Details
Similar Homes in Arizona City, AZ
Home Values in the Area
Average Home Value in this Area
Purchase History
| Date | Type | Sale Price | Title Company |
|---|---|---|---|
| Grant Deed | -- | -- | |
| Trustee Deed | $214,455 | None Listed On Document | |
| Special Warranty Deed | $259,990 | First American Title | |
| Warranty Deed | $70,000 | First American Title Ins Co | |
| Warranty Deed | $875,000 | Pioneer Title Agency Inc |
Mortgage History
| Date | Status | Loan Amount | Loan Type |
|---|---|---|---|
| Previous Owner | $6,786 | FHA | |
| Previous Owner | $255,280 | FHA |
Property History
| Date | Event | Price | Change | Sq Ft Price |
|---|---|---|---|---|
| 07/14/2025 07/14/25 | Sold | $240,000 | 0.0% | $173 / Sq Ft |
| 04/02/2025 04/02/25 | Pending | -- | -- | -- |
| 03/15/2025 03/15/25 | For Sale | $240,000 | -7.7% | $173 / Sq Ft |
| 11/14/2022 11/14/22 | Sold | $259,990 | -8.8% | $186 / Sq Ft |
| 05/27/2022 05/27/22 | Pending | -- | -- | -- |
| 05/12/2022 05/12/22 | For Sale | $284,990 | -- | $204 / Sq Ft |
Tax History Compared to Growth
Tax History
| Year | Tax Paid | Tax Assessment Tax Assessment Total Assessment is a certain percentage of the fair market value that is determined by local assessors to be the total taxable value of land and additions on the property. | Land | Improvement |
|---|---|---|---|---|
| 2025 | $929 | $22,913 | -- | -- |
| 2024 | $68 | $22,706 | -- | -- |
| 2023 | $68 | $1,423 | $1,423 | $0 |
| 2022 | $66 | $783 | $783 | $0 |
| 2021 | $69 | $759 | $0 | $0 |
| 2020 | $67 | $683 | $0 | $0 |
| 2019 | $64 | $653 | $0 | $0 |
| 2018 | $62 | $400 | $0 | $0 |
| 2017 | $71 | $480 | $0 | $0 |
| 2016 | $77 | $400 | $400 | $0 |
| 2014 | -- | $544 | $544 | $0 |
Agents Affiliated with this Home
-
Colleen Bechtel

Seller's Agent in 2025
Colleen Bechtel
Keller Williams Legacy One
(520) 836-9301
119 in this area
883 Total Sales
-
Cora Strozier

Buyer's Agent in 2025
Cora Strozier
The Strozier Group
(480) 203-1418
1 in this area
25 Total Sales
-
M
Seller's Agent in 2022
Mark Tasch
Century Communities of Arizona, LLC
-
N
Buyer's Agent in 2022
Non-MLS Agent
Non-MLS Office
Map
Source: Arizona Regional Multiple Listing Service (ARMLS)
MLS Number: 6398308
APN: 408-18-086
- 16051 S Bentley Dr
- 15960 S Bentley Dr
- 15990 S Elizabeth Place
- 15880 S Warren Place
- 15858 Hillcrest Rd
- 15960 S Stevens Place
- 15855 S Moon Valley Rd
- 15955 Sunland Gin Rd
- 16197 S Sunland Gin Rd Unit 3
- 8700 W Milligan Rd
- 15931 S Fischer Place
- 2580 Sunland Gin Rd Unit C & D
- 15820 S Sunland Gin Rd
- 15494 S Kline Place
- 16013 S Coral Rd
- 15511 S Bentley Dr
- 8750 W Reventon Dr
- 15562 S Sunland Gin Rd Unit 933, 934
- 9365 W San Lazaro Dr
- 9387 W San Lazaro Dr

