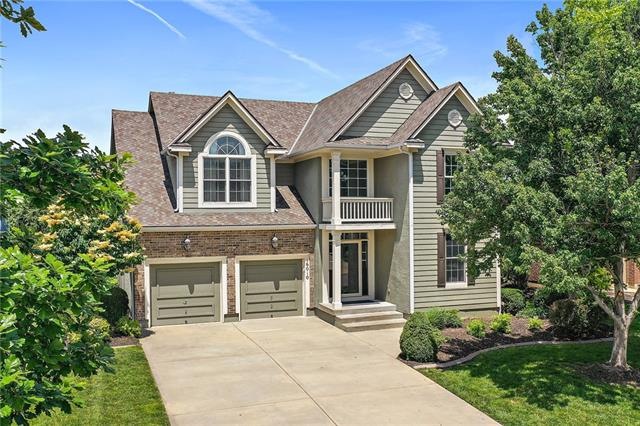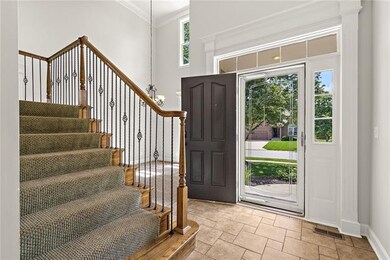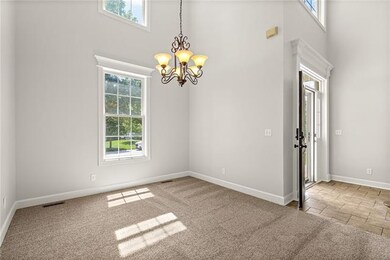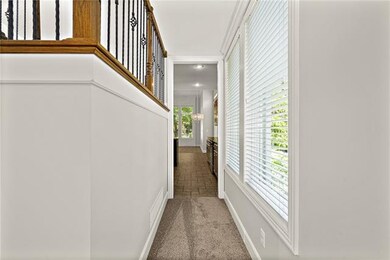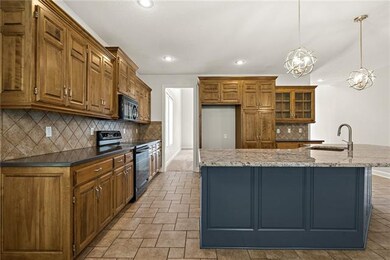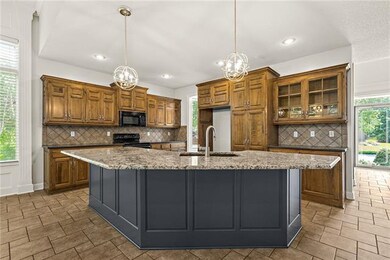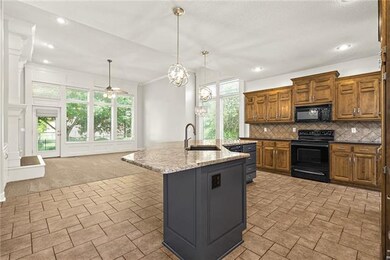
16010 S Locust St Olathe, KS 66062
Highlights
- Custom Closet System
- Vaulted Ceiling
- Main Floor Primary Bedroom
- Arbor Creek Elementary School Rated A
- Traditional Architecture
- Great Room with Fireplace
About This Home
As of July 2021Beautiful, low-maintenance, brick & stucco 1.5-story in Arbor Creek Village. Enjoy the ultimate in open concept. The stunning kitchen with wrap-around island, opens to a light-filled great room with a soaring fireplace and a breakfast dining area. You will love the finished lower level complete with a wet bar, TV room & game area, full bath and two storage areas. Plus, plenty of room to add a fourth bedroom if desired. Main level master suite features a bay window, dual vanities, soaker tub & walk-in closet. Spacious secondary bedrooms each have walk-in closets and share a Jack & Jill style bath. The stamped concrete patio is surrounded by a beautifully landscaped yard with in-ground sprinkler system and concrete curb edging to provide easier maintenance. Neighborhood amenities include a large community pool. Close to shopping and highway access.
Last Agent to Sell the Property
Compass Realty Group License #SP00235155 Listed on: 06/09/2021

Home Details
Home Type
- Single Family
Est. Annual Taxes
- $5,126
Year Built
- Built in 2002
Lot Details
- 8,164 Sq Ft Lot
- Level Lot
- Sprinkler System
- Many Trees
HOA Fees
- $33 Monthly HOA Fees
Parking
- 2 Car Attached Garage
Home Design
- Traditional Architecture
- Composition Roof
Interior Spaces
- Wet Bar: Carpet, All Carpet, Ceramic Tiles, Granite Counters, Built-in Features, Ceiling Fan(s), Fireplace, Cathedral/Vaulted Ceiling, All Window Coverings, Walk-In Closet(s), Double Vanity, Separate Shower And Tub
- Built-In Features: Carpet, All Carpet, Ceramic Tiles, Granite Counters, Built-in Features, Ceiling Fan(s), Fireplace, Cathedral/Vaulted Ceiling, All Window Coverings, Walk-In Closet(s), Double Vanity, Separate Shower And Tub
- Vaulted Ceiling
- Ceiling Fan: Carpet, All Carpet, Ceramic Tiles, Granite Counters, Built-in Features, Ceiling Fan(s), Fireplace, Cathedral/Vaulted Ceiling, All Window Coverings, Walk-In Closet(s), Double Vanity, Separate Shower And Tub
- Skylights
- Shades
- Plantation Shutters
- Drapes & Rods
- Great Room with Fireplace
- Formal Dining Room
- Smart Thermostat
- Laundry on main level
Kitchen
- Breakfast Area or Nook
- Open to Family Room
- Electric Oven or Range
- Dishwasher
- Kitchen Island
- Granite Countertops
- Laminate Countertops
- Disposal
Flooring
- Wall to Wall Carpet
- Linoleum
- Laminate
- Stone
- Ceramic Tile
- Luxury Vinyl Plank Tile
- Luxury Vinyl Tile
Bedrooms and Bathrooms
- 3 Bedrooms
- Primary Bedroom on Main
- Custom Closet System
- Cedar Closet: Carpet, All Carpet, Ceramic Tiles, Granite Counters, Built-in Features, Ceiling Fan(s), Fireplace, Cathedral/Vaulted Ceiling, All Window Coverings, Walk-In Closet(s), Double Vanity, Separate Shower And Tub
- Walk-In Closet: Carpet, All Carpet, Ceramic Tiles, Granite Counters, Built-in Features, Ceiling Fan(s), Fireplace, Cathedral/Vaulted Ceiling, All Window Coverings, Walk-In Closet(s), Double Vanity, Separate Shower And Tub
- Double Vanity
- <<tubWithShowerToken>>
Finished Basement
- Basement Fills Entire Space Under The House
- Sump Pump
Schools
- Arbor Creek Elementary School
- Olathe South High School
Additional Features
- Enclosed patio or porch
- Forced Air Heating and Cooling System
Listing and Financial Details
- Exclusions: See Seller Discl
- Assessor Parcel Number DP00330000 0032
Community Details
Overview
- Arbor Creek Village Association
- Arbor Creek Village Subdivision
Recreation
- Community Pool
Ownership History
Purchase Details
Home Financials for this Owner
Home Financials are based on the most recent Mortgage that was taken out on this home.Purchase Details
Home Financials for this Owner
Home Financials are based on the most recent Mortgage that was taken out on this home.Purchase Details
Home Financials for this Owner
Home Financials are based on the most recent Mortgage that was taken out on this home.Similar Homes in Olathe, KS
Home Values in the Area
Average Home Value in this Area
Purchase History
| Date | Type | Sale Price | Title Company |
|---|---|---|---|
| Warranty Deed | -- | Mccaffree Short Title Co Inc | |
| Warranty Deed | -- | Platinum Title Llc | |
| Warranty Deed | -- | Security Land Title Company |
Mortgage History
| Date | Status | Loan Amount | Loan Type |
|---|---|---|---|
| Previous Owner | $301,500 | New Conventional | |
| Previous Owner | $100,000 | Construction | |
| Previous Owner | $116,000 | New Conventional | |
| Previous Owner | $157,500 | New Conventional | |
| Previous Owner | $165,000 | Purchase Money Mortgage | |
| Closed | $85,750 | No Value Available |
Property History
| Date | Event | Price | Change | Sq Ft Price |
|---|---|---|---|---|
| 07/09/2021 07/09/21 | Sold | -- | -- | -- |
| 06/09/2021 06/09/21 | For Sale | $365,000 | +10.6% | $123 / Sq Ft |
| 05/23/2017 05/23/17 | Sold | -- | -- | -- |
| 04/15/2017 04/15/17 | Pending | -- | -- | -- |
| 04/14/2017 04/14/17 | For Sale | $329,900 | -- | $111 / Sq Ft |
Tax History Compared to Growth
Tax History
| Year | Tax Paid | Tax Assessment Tax Assessment Total Assessment is a certain percentage of the fair market value that is determined by local assessors to be the total taxable value of land and additions on the property. | Land | Improvement |
|---|---|---|---|---|
| 2024 | $5,689 | $50,336 | $8,326 | $42,010 |
| 2023 | $5,333 | $46,402 | $7,239 | $39,163 |
| 2022 | $4,889 | $41,400 | $6,300 | $35,100 |
| 2021 | $5,201 | $41,975 | $6,300 | $35,675 |
| 2020 | $5,126 | $40,998 | $5,724 | $35,274 |
| 2019 | $5,163 | $41,009 | $6,869 | $34,140 |
| 2018 | $5,047 | $39,802 | $6,239 | $33,563 |
| 2017 | $4,553 | $35,569 | $5,675 | $29,894 |
| 2016 | $4,141 | $33,189 | $5,161 | $28,028 |
| 2015 | $3,936 | $31,579 | $5,161 | $26,418 |
| 2013 | -- | $29,198 | $5,161 | $24,037 |
Agents Affiliated with this Home
-
Rick Binkley

Seller's Agent in 2021
Rick Binkley
Compass Realty Group
(913) 575-7168
13 in this area
101 Total Sales
-
Brandi Palmer

Buyer's Agent in 2021
Brandi Palmer
ReeceNichols- Leawood Town Center
(913) 669-6000
11 in this area
39 Total Sales
-
Dan O'Dell

Seller's Agent in 2017
Dan O'Dell
Real Broker, LLC
(913) 599-6363
63 in this area
551 Total Sales
-
Mike O Dell

Seller Co-Listing Agent in 2017
Mike O Dell
Real Broker, LLC
(913) 599-6363
44 in this area
336 Total Sales
-
Gina Dennis

Buyer's Agent in 2017
Gina Dennis
ReeceNichols - Leawood
(913) 484-9232
13 in this area
115 Total Sales
Map
Source: Heartland MLS
MLS Number: 2322811
APN: DP00330000-0032
- 16044 W 160th Terrace
- 15984 W 160th Terrace
- 15302 W 161st St
- 15286 W 161st St
- 15399 W 161st St
- 15447 W 161st St
- 15431 W 161st St
- 16211 S Locust St
- 15436 W 161st Terrace
- 15412 W 161st Terrace
- 15267 W 161st Terrace
- 15291 W 161st Terrace
- 15275 W 161st Ct
- 16133 W 157th St
- 16122 W 157th St
- 16324 S Locust St
- 16584 W 156th Terrace
- 16334 S Summertree Ln
- 15253 W 162nd St
- 15285 W 162nd St
