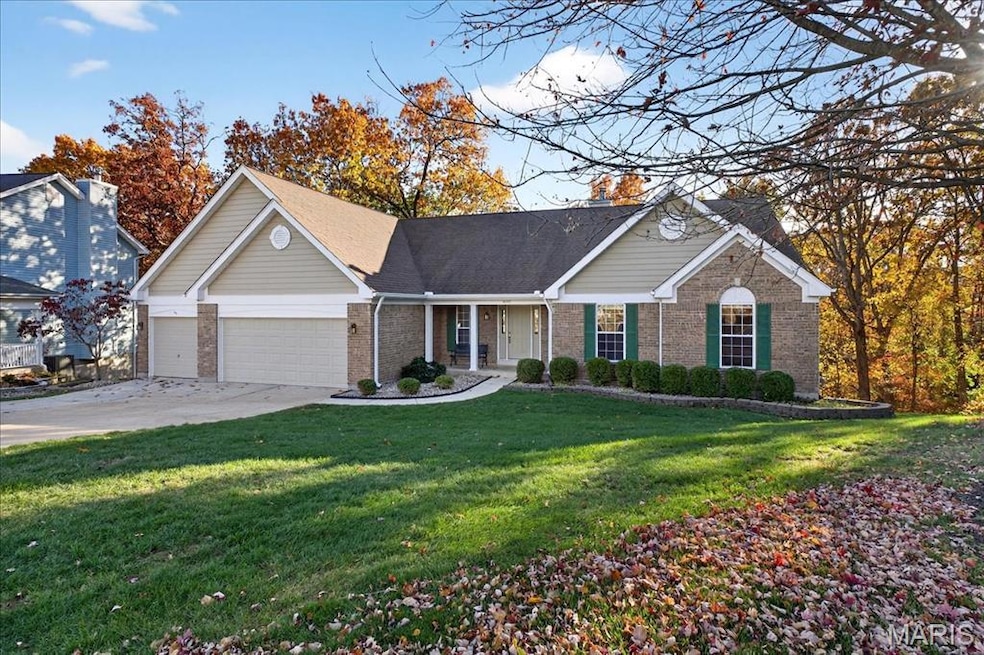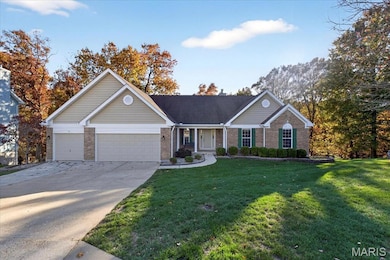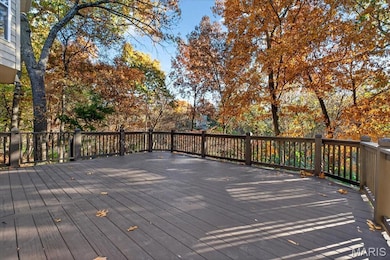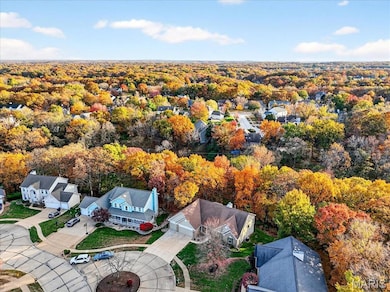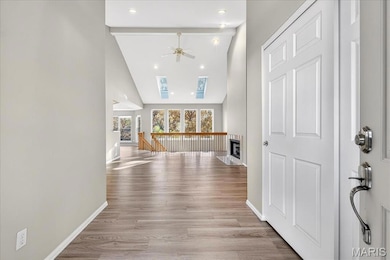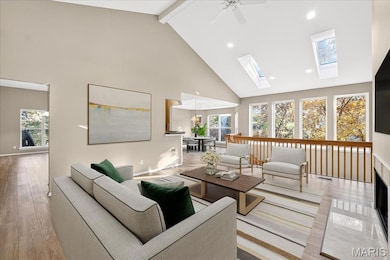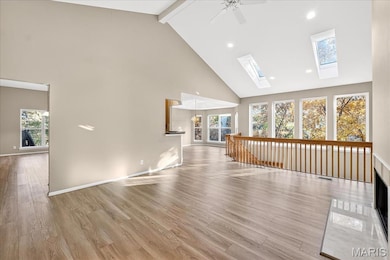16012 Canterbury Estates Dr Ellisville, MO 63021
Estimated payment $3,636/month
Highlights
- Popular Property
- Open Floorplan
- Deck
- Ridge Meadows Elementary School Rated A
- Atrium Room
- Great Room with Fireplace
About This Home
Welcome to your peaceful retreat in Ellisville’s Canterbury Estates—a move-in-ready 5-bed, 3-bath atrium ranch on a wooded cul-de-sac. Bright and open with vaulted ceilings and a wall of windows that fill the home with natural light. Updates include new LVP flooring, carpet in bedrooms, and a refinished deck and covered patio for outdoor living. The primary suite offers a walk-in closet and ensuite bath. The finished walkout lower level adds two bedrooms, a full bath, bar, and storage—ideal for guests or recreation. Enjoy the .46-acre lot backing to trees for quiet mornings or relaxed evenings. Located in Rockwood Schools and close to Bluebird Park, Castlewood State Park, and Manchester Road shopping. Quick closing available—be settled before the winter holidays!
Listing Agent
Berkshire Hathaway HomeServices Select Properties License #2024034463 Listed on: 11/20/2025

Home Details
Home Type
- Single Family
Est. Annual Taxes
- $6,353
Year Built
- Built in 1996 | Remodeled
Lot Details
- 0.46 Acre Lot
- Lot Dimensions are 178x153x9x25x17x161x44
- Cul-De-Sac
- Lot Sloped Down
- Front and Back Yard Sprinklers
HOA Fees
- $23 Monthly HOA Fees
Parking
- 3 Car Attached Garage
- Front Facing Garage
Home Design
- Ranch Style House
- Brick Exterior Construction
- Architectural Shingle Roof
- Vinyl Siding
Interior Spaces
- Open Floorplan
- Wet Bar
- Tray Ceiling
- Vaulted Ceiling
- Ceiling Fan
- Skylights
- Chandelier
- Wood Burning Fireplace
- Gas Fireplace
- Double Pane Windows
- Entrance Foyer
- Great Room with Fireplace
- 2 Fireplaces
- Living Room
- Formal Dining Room
- Recreation Room with Fireplace
- Workshop
- Atrium Room
- Sun or Florida Room
Kitchen
- Eat-In Kitchen
- Built-In Oven
- Built-In Electric Range
- Microwave
- Dishwasher
- Kitchen Island
- Laminate Countertops
- Disposal
Flooring
- Carpet
- Luxury Vinyl Plank Tile
- Luxury Vinyl Tile
Bedrooms and Bathrooms
- 5 Bedrooms
Laundry
- Laundry on main level
- Washer and Gas Dryer Hookup
Partially Finished Basement
- Walk-Out Basement
- Exterior Basement Entry
- Basement Ceilings are 8 Feet High
- Finished Basement Bathroom
- Basement Storage
- Basement Window Egress
Home Security
- Home Security System
- Fire and Smoke Detector
Eco-Friendly Details
- Energy-Efficient HVAC
Outdoor Features
- Deck
- Covered Patio or Porch
Schools
- Ridge Meadows Elem. Elementary School
- Selvidge Middle School
- Marquette Sr. High School
Utilities
- Forced Air Heating and Cooling System
- Heating System Uses Natural Gas
- Natural Gas Connected
- Gas Water Heater
- Wi-Fi Available
- Phone Available
- Cable TV Available
Listing and Financial Details
- Assessor Parcel Number 24T-43-0523
Community Details
Overview
- Association fees include ground maintenance, common area maintenance
- Canterbury Estates Association
- Built by Levinson Homes
Amenities
- Common Area
Map
Home Values in the Area
Average Home Value in this Area
Tax History
| Year | Tax Paid | Tax Assessment Tax Assessment Total Assessment is a certain percentage of the fair market value that is determined by local assessors to be the total taxable value of land and additions on the property. | Land | Improvement |
|---|---|---|---|---|
| 2025 | $6,353 | $97,470 | $29,940 | $67,530 |
| 2024 | $6,353 | $89,540 | $21,390 | $68,150 |
| 2023 | $6,348 | $89,540 | $21,390 | $68,150 |
| 2022 | $5,687 | $74,430 | $17,560 | $56,870 |
| 2021 | $5,646 | $74,430 | $17,560 | $56,870 |
| 2020 | $5,432 | $68,250 | $19,420 | $48,830 |
| 2019 | $5,453 | $68,250 | $19,420 | $48,830 |
| 2018 | $5,856 | $69,110 | $23,260 | $45,850 |
| 2017 | $5,720 | $69,110 | $23,260 | $45,850 |
| 2016 | $5,279 | $61,300 | $19,420 | $41,880 |
| 2015 | $5,174 | $61,300 | $19,420 | $41,880 |
| 2014 | $5,058 | $58,460 | $12,670 | $45,790 |
Property History
| Date | Event | Price | List to Sale | Price per Sq Ft |
|---|---|---|---|---|
| 11/20/2025 11/20/25 | For Sale | $585,000 | -- | $171 / Sq Ft |
Purchase History
| Date | Type | Sale Price | Title Company |
|---|---|---|---|
| Interfamily Deed Transfer | -- | Title Partners Agency Llc | |
| Interfamily Deed Transfer | -- | None Available | |
| Interfamily Deed Transfer | -- | Touchstone Title | |
| Interfamily Deed Transfer | -- | -- |
Mortgage History
| Date | Status | Loan Amount | Loan Type |
|---|---|---|---|
| Closed | $205,000 | New Conventional | |
| Closed | $188,000 | New Conventional |
Source: MARIS MLS
MLS Number: MIS25076341
APN: 24T-43-0523
- 16015 Canterbury Estates Dr
- 2 Belmont at Regal Pines Meadows
- 2 Meadows
- 2 Burlington at Regal Pines Meadows
- 2 Nottingham at Regal Pines Enclave
- 2 Hickory at Regal Pines Enclave
- 2 Sequoia at Regal Pines Enclave
- 2 Hermitage II at Regal Pines Enclave
- 2 Pin Oak at Regal Pines Enclave
- 2 Maple Expanded at Regal Pines Enclave
- 639 Kerryton Place Cir
- 730 Castle Tower Dr
- 529 Crown Pointe Estates Ct
- 354 Panhurst Ct
- 516 Crown Pointe Estates Ct
- 602 Kiefer Creek Rd
- 742 Castle Tower Dr
- 290 Carmel Woods Dr
- 413 Copper Lakes Blvd
- 421 Parkview Place Dr
- 1032 Ridgeway Meadow Dr
- 15970 Manchester Rd
- 98 Waterside Dr
- 16318 Truman Rd
- 2666 Regal Pine Ct
- 920 Quail Terrace Ct
- 570 Castle Ridge Dr
- 301 Clayton Crossing Place Unit C
- 837 Portsdown Rd Unit 36A
- 323 Turfwood Dr
- 329 Nantucket Dr
- 1137 New Ballwin Oaks Dr
- 15959 Sandalwood Creek Dr
- 17048 Sandalwood Creek Dr Unit C
- 17052 Sandalwood Creek Dr Unit E
- 170 Steamboat Ln
- 825 Woodruff Dr
- 16939 Hickory Forest Ln
- 100 Tara Ridge Ct
- 914 Shandra Dr
