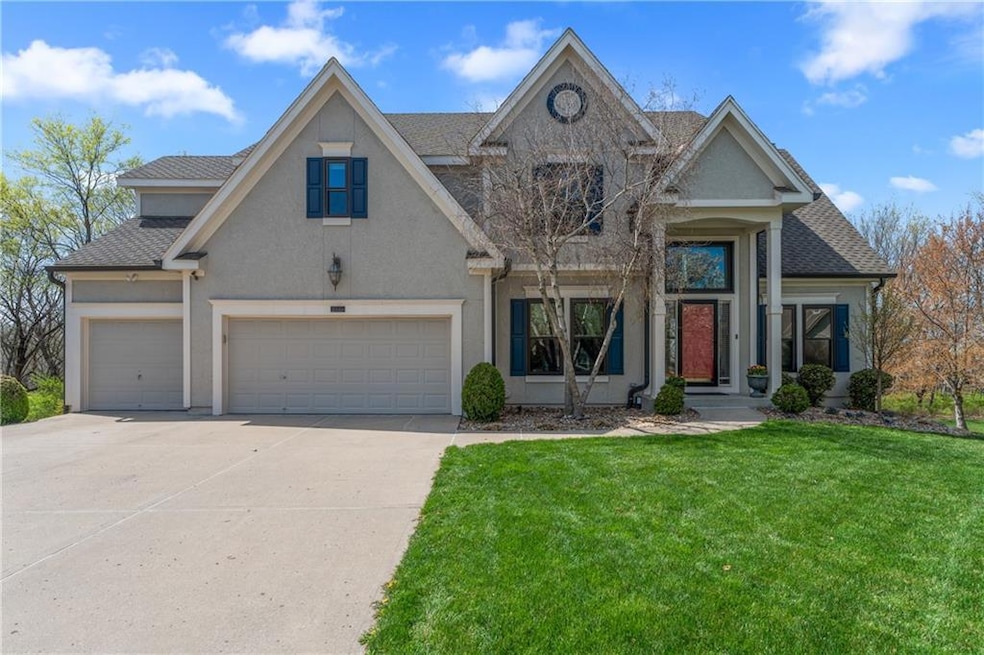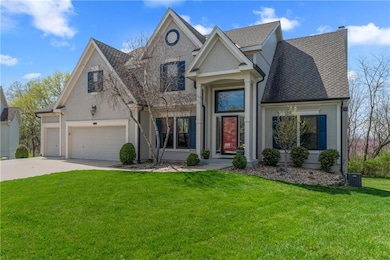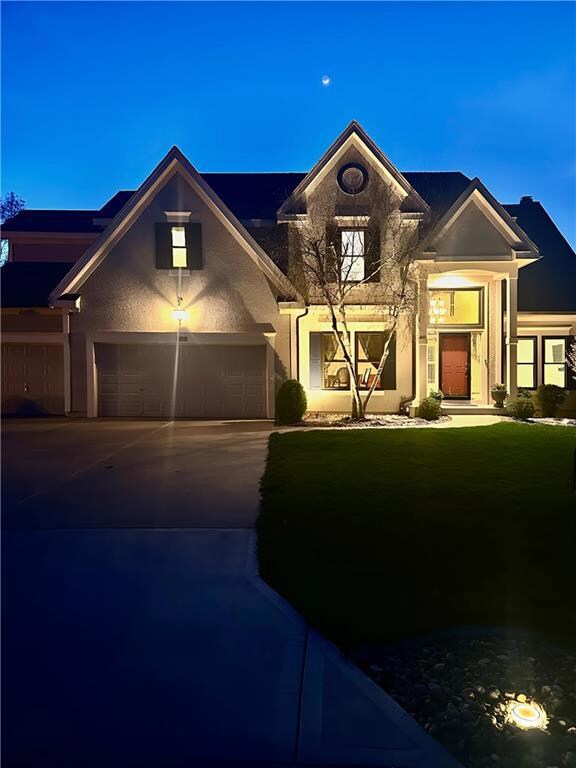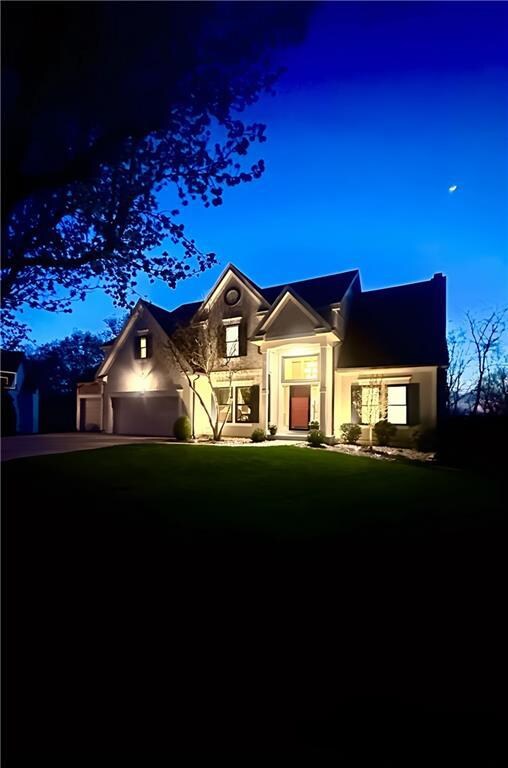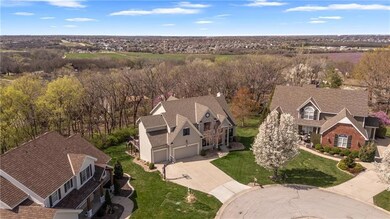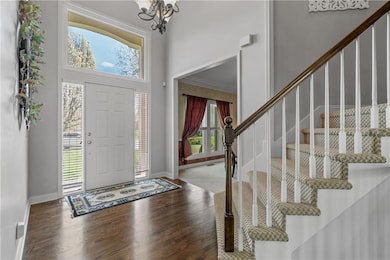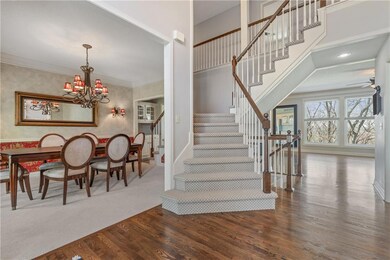
16012 Overbrook Ln Stilwell, KS 66085
Highlights
- Deck
- Recreation Room
- Marble Flooring
- Blue River Elementary School Rated A
- Wooded Lot
- Traditional Architecture
About This Home
As of April 2025The Whole Package – Ready to Move In with Incredible Indoor & Outdoor Living!Tucked away on a private, heavily treed cul-de-sac lot, this home has one of the best-looking yards in the neighborhood with beautiful landscaping, designer lighting, and unbeatable curb appeal. The outdoor space is impressive, featuring a huge, low-maintenance deck and a spacious patio with a fire pit, perfect for entertaining or just enjoying a quiet evening.Inside, there’s all the space you could ever need with 3,076 sq. ft. on the main and upper levels plus an additional 1,000 sq. ft. in the walkout lower level. The main floor has it all—a formal living room or office with, a formal dining room, a recently remodeled kitchen with spacious pantry and large eating space, and a generous family room with built-in shelves and a fireplace. A wall of windows brings the secluded outdoors IN. You will think you are on vacation. Upstairs, you’ll find four generous bedrooms, including a rare sitting area off the primary suite—a perfect retreat at the end of the day. The primary bath has been beautifully upgraded, offering a luxurious, spa-like feel with stylish finishes. The walkout lower level is versatile and functional, with a dedicated workout space and a media area that makes great use of the additional square footage.This home is in the highly sought-after Blue Valley School District, with top-rated schools just minutes away. Plus, living in River Ridge Farms means you get to enjoy a pool, tennis courts, pickleball courts, basketball courts, and a play area—a great community with something for everyone.This home checks all the boxes—don’t miss your chance to make it yours!
Last Agent to Sell the Property
Real Broker, LLC Brokerage Phone: 913-226-3399 License #SP00046036 Listed on: 03/08/2025

Home Details
Home Type
- Single Family
Est. Annual Taxes
- $5,218
Year Built
- Built in 1999
Lot Details
- 0.38 Acre Lot
- Cul-De-Sac
- Wooded Lot
HOA Fees
- $58 Monthly HOA Fees
Parking
- 3 Car Attached Garage
- Front Facing Garage
Home Design
- Traditional Architecture
- Composition Roof
- Stucco
Interior Spaces
- 2-Story Property
- Ceiling Fan
- Fireplace With Gas Starter
- Great Room with Fireplace
- Family Room Downstairs
- Sitting Room
- Formal Dining Room
- Home Office
- Recreation Room
- Loft
- Home Gym
- Laundry on main level
- Finished Basement
Kitchen
- Breakfast Room
- Walk-In Pantry
- Cooktop
- Stainless Steel Appliances
- Kitchen Island
- Quartz Countertops
Flooring
- Wood
- Carpet
- Marble
- Ceramic Tile
Bedrooms and Bathrooms
- 4 Bedrooms
- Walk-In Closet
- Bathtub with Shower
Schools
- Blue River Elementary School
- Blue Valley High School
Additional Features
- Deck
- Central Air
Listing and Financial Details
- Assessor Parcel Number 7P87500000 0003
- $0 special tax assessment
Community Details
Overview
- Association fees include trash
- River Ridge Farms Subdivision
Recreation
- Tennis Courts
- Community Pool
Ownership History
Purchase Details
Home Financials for this Owner
Home Financials are based on the most recent Mortgage that was taken out on this home.Purchase Details
Purchase Details
Home Financials for this Owner
Home Financials are based on the most recent Mortgage that was taken out on this home.Similar Homes in Stilwell, KS
Home Values in the Area
Average Home Value in this Area
Purchase History
| Date | Type | Sale Price | Title Company |
|---|---|---|---|
| Warranty Deed | -- | Platinum Title | |
| Warranty Deed | -- | Platinum Title | |
| Quit Claim Deed | -- | None Available | |
| Warranty Deed | -- | Nations Title Agency |
Mortgage History
| Date | Status | Loan Amount | Loan Type |
|---|---|---|---|
| Previous Owner | $244,000 | New Conventional | |
| Previous Owner | $241,000 | New Conventional | |
| Previous Owner | $242,000 | New Conventional | |
| Previous Owner | $243,399 | New Conventional | |
| Previous Owner | $32,750 | Credit Line Revolving | |
| Previous Owner | $262,080 | New Conventional |
Property History
| Date | Event | Price | Change | Sq Ft Price |
|---|---|---|---|---|
| 04/29/2025 04/29/25 | Sold | -- | -- | -- |
| 04/05/2025 04/05/25 | Pending | -- | -- | -- |
| 04/04/2025 04/04/25 | For Sale | $725,000 | -- | $178 / Sq Ft |
Tax History Compared to Growth
Tax History
| Year | Tax Paid | Tax Assessment Tax Assessment Total Assessment is a certain percentage of the fair market value that is determined by local assessors to be the total taxable value of land and additions on the property. | Land | Improvement |
|---|---|---|---|---|
| 2024 | $5,217 | $51,106 | $14,505 | $36,601 |
| 2023 | $5,655 | $54,153 | $12,613 | $41,540 |
| 2022 | $5,420 | $50,726 | $12,613 | $38,113 |
| 2021 | $5,378 | $47,437 | $12,613 | $34,824 |
| 2020 | $5,215 | $45,114 | $10,443 | $34,671 |
| 2019 | $5,470 | $46,115 | $10,443 | $35,672 |
| 2018 | $5,466 | $45,195 | $9,945 | $35,250 |
| 2017 | $4,883 | $39,606 | $8,654 | $30,952 |
| 2016 | $4,555 | $36,915 | $8,654 | $28,261 |
| 2015 | $4,605 | $36,834 | $9,324 | $27,510 |
| 2013 | -- | $36,052 | $9,324 | $26,728 |
Agents Affiliated with this Home
-
Dan O'Dell

Seller's Agent in 2025
Dan O'Dell
Real Broker, LLC
(913) 599-6363
47 in this area
561 Total Sales
-
Jesse Taitt

Buyer's Agent in 2025
Jesse Taitt
Keller Williams Realty Partner
(913) 444-0778
3 in this area
127 Total Sales
Map
Source: Heartland MLS
MLS Number: 2534840
APN: 7P87500000-0003
- 16036 Meadow Ln
- 16045 Kenneth Rd
- 16401 W Loch Lloyd Pkwy
- 16201 Spyglass Ct
- 2400 W 162nd St
- 16316 Turnberry N A
- 2153 W 162nd Terrace
- 16417 Turnberry
- 16505 MacAllister Ct
- 16139 Kranker Dr
- 15801 Canterbury St
- 15753 Chadwick St
- 3116 W 157th Place
- 3211 W 164th Terrace
- 1950 Wallace Way
- 18600 Reinhardt St
- 18605 Reinhardt St
- 18612 Reinhardt St
- 180 Hever Knoll
- 18465 Windsor St
