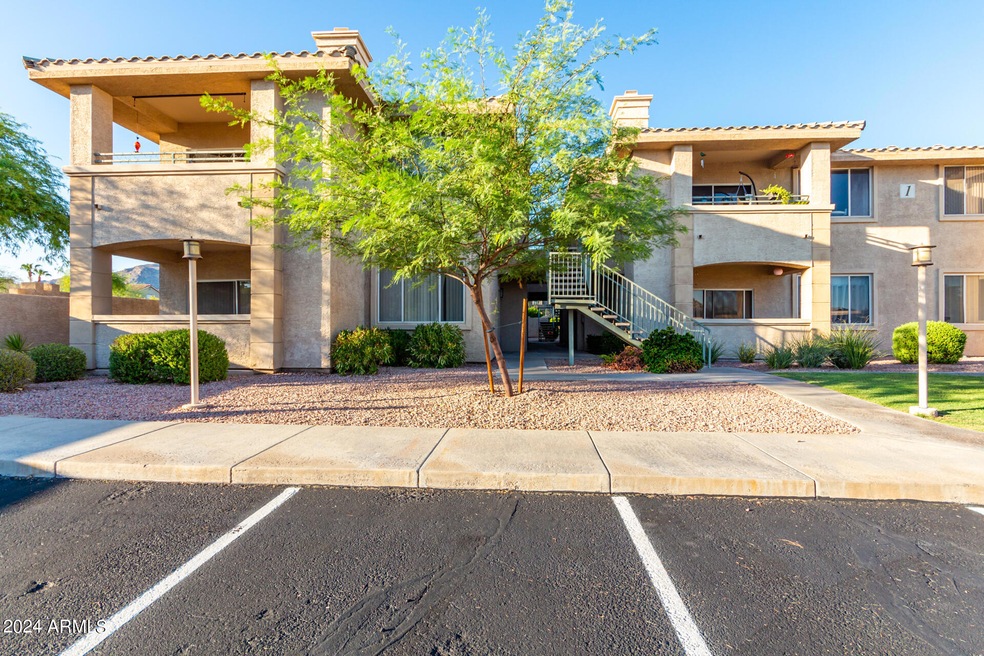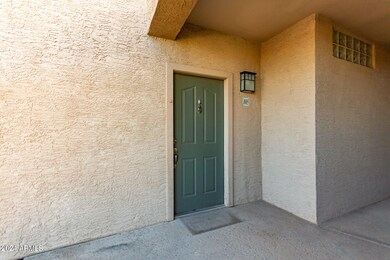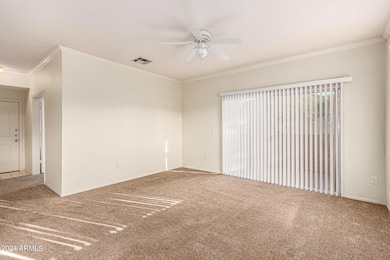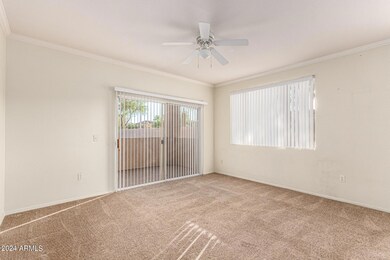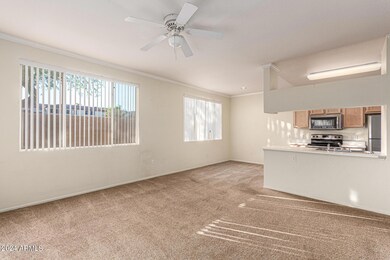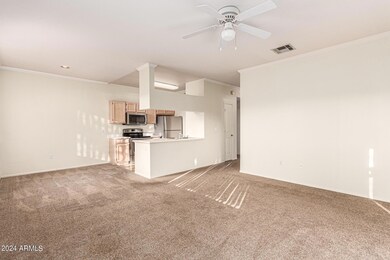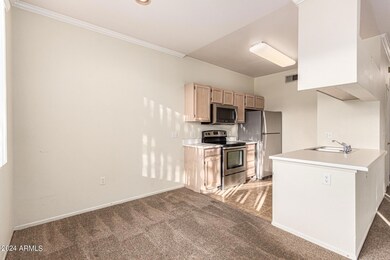
16013 S Desert Foothills Pkwy Unit 1005 Phoenix, AZ 85048
Ahwatukee NeighborhoodHighlights
- Mountain View
- Contemporary Architecture
- Covered patio or porch
- Kyrene de la Sierra Elementary School Rated A
- Heated Community Pool
- Eat-In Kitchen
About This Home
As of January 2025Excellent opportunity in the highly sought after Ahwatukee Resort-Style Community of San Simeon! This 2-bedroom (1 bedroom + den) is a first floor condo and is move-in ready! Property features a great room floor plan fantastic for entertaining! Bedrooms are large w/ great walk-in closet space! Great community amenities of a large clubhouse, fitness facility, 2 community pools, BBQ Ramadas, volleyball sand court, walking trail around the lake, and mountain views! Close to Foothills Golf Club, Desert Foothills Park, shopping and dining! Resort style living at it's finest in the beautiful Foothills of Ahwatukee!
Last Agent to Sell the Property
Keller Williams Integrity First License #BR555291000 Listed on: 08/10/2024

Property Details
Home Type
- Condominium
Est. Annual Taxes
- $906
Year Built
- Built in 1997
HOA Fees
Parking
- 1 Carport Space
Home Design
- Contemporary Architecture
- Wood Frame Construction
- Tile Roof
- Stucco
Interior Spaces
- 855 Sq Ft Home
- 1-Story Property
- Mountain Views
- Eat-In Kitchen
- Washer and Dryer Hookup
Flooring
- Carpet
- Tile
Bedrooms and Bathrooms
- 2 Bedrooms
- 1 Bathroom
- Dual Vanity Sinks in Primary Bathroom
Outdoor Features
- Covered patio or porch
Schools
- Kyrene De La Sierra Elementary School
Utilities
- Central Air
- Heating Available
- High Speed Internet
- Cable TV Available
Listing and Financial Details
- Tax Lot 1005
- Assessor Parcel Number 300-97-490
Community Details
Overview
- Association fees include roof repair, insurance, sewer, ground maintenance, trash, water, roof replacement, maintenance exterior
- Apm Management Association, Phone Number (480) 460-1420
- Trestle Mgmt Group Association, Phone Number (480) 422-0888
- Association Phone (480) 422-0888
- San Simeon Condominiums Subdivision, One Bed Plus Den Floorplan
Amenities
- Recreation Room
Recreation
- Heated Community Pool
- Community Spa
- Bike Trail
Ownership History
Purchase Details
Home Financials for this Owner
Home Financials are based on the most recent Mortgage that was taken out on this home.Purchase Details
Purchase Details
Home Financials for this Owner
Home Financials are based on the most recent Mortgage that was taken out on this home.Similar Homes in the area
Home Values in the Area
Average Home Value in this Area
Purchase History
| Date | Type | Sale Price | Title Company |
|---|---|---|---|
| Warranty Deed | $289,500 | Security Title Agency | |
| Cash Sale Deed | $67,000 | Security Title Agency | |
| Cash Sale Deed | $53,000 | Security Title Agency | |
| Special Warranty Deed | $209,900 | The Talon Group |
Mortgage History
| Date | Status | Loan Amount | Loan Type |
|---|---|---|---|
| Open | $224,500 | New Conventional | |
| Previous Owner | $20,990 | Credit Line Revolving | |
| Previous Owner | $167,920 | New Conventional |
Property History
| Date | Event | Price | Change | Sq Ft Price |
|---|---|---|---|---|
| 01/02/2025 01/02/25 | Sold | $289,500 | -0.1% | $339 / Sq Ft |
| 10/03/2024 10/03/24 | Price Changed | $289,900 | -3.3% | $339 / Sq Ft |
| 08/10/2024 08/10/24 | For Sale | $299,900 | -- | $351 / Sq Ft |
Tax History Compared to Growth
Tax History
| Year | Tax Paid | Tax Assessment Tax Assessment Total Assessment is a certain percentage of the fair market value that is determined by local assessors to be the total taxable value of land and additions on the property. | Land | Improvement |
|---|---|---|---|---|
| 2025 | $924 | $9,031 | -- | -- |
| 2024 | $906 | $8,601 | -- | -- |
| 2023 | $906 | $18,420 | $3,680 | $14,740 |
| 2022 | $867 | $14,770 | $2,950 | $11,820 |
| 2021 | $890 | $13,300 | $2,660 | $10,640 |
| 2020 | $869 | $11,900 | $2,380 | $9,520 |
| 2019 | $843 | $10,370 | $2,070 | $8,300 |
| 2018 | $817 | $10,020 | $2,000 | $8,020 |
| 2017 | $783 | $9,270 | $1,850 | $7,420 |
| 2016 | $789 | $8,220 | $1,640 | $6,580 |
| 2015 | $709 | $7,720 | $1,540 | $6,180 |
Agents Affiliated with this Home
-

Seller's Agent in 2025
Korey Stewart
Keller Williams Integrity First
(602) 791-1293
3 in this area
182 Total Sales
-

Seller Co-Listing Agent in 2025
Steven Bernasconi
Keller Williams Integrity First
(480) 772-3610
3 in this area
254 Total Sales
-

Buyer's Agent in 2025
Shirley Coomer
Keller Williams Realty Sonoran Living
(602) 770-0643
21 in this area
71 Total Sales
Map
Source: Arizona Regional Multiple Listing Service (ARMLS)
MLS Number: 6742263
APN: 300-97-490
- 16013 S Desert Foothills Pkwy Unit 1076
- 16013 S Desert Foothills Pkwy Unit 1007
- 16013 S Desert Foothills Pkwy Unit 1072
- 16013 S Desert Foothills Pkwy Unit 2056
- 16013 S Desert Foothills Pkwy Unit 2130
- 16013 S Desert Foothills Pkwy Unit 2055
- 16013 S Desert Foothills Pkwy Unit 2120
- 16013 S Desert Foothills Pkwy Unit 2089
- 16013 S Desert Foothills Pkwy Unit 1101
- 16013 S Desert Foothills Pkwy Unit 1150
- 16049 S 10th Place
- 1022 E Hiddenview Dr
- 16242 S 12th Place
- 1018 E Hiddenview Dr
- 16250 S 13th St
- 1248 E Briarwood Terrace
- 15827 S 12th Place
- 1011 E Amberwood Dr
- 1228 E Mountain Vista Dr
- 1247 E Marketplace SE
