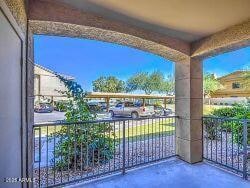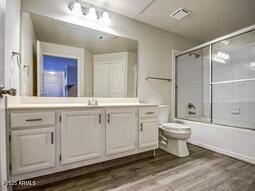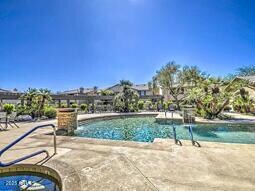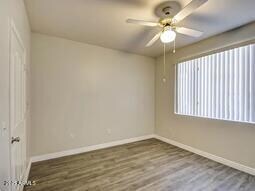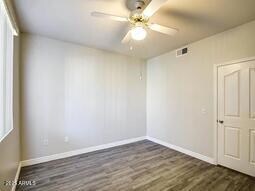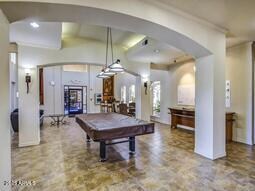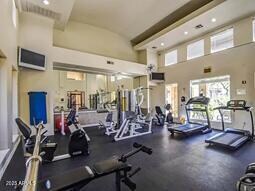16013 S Desert Foothills Pkwy Unit 1063 Phoenix, AZ 85048
Ahwatukee NeighborhoodHighlights
- Heated Spa
- Mountain View
- Clubhouse
- Kyrene de la Sierra Elementary School Rated A
- Community Lake
- Santa Barbara Architecture
About This Home
This is a beautiful ground floor condo located steps away from the lake, in the pristine community of San Simeon, where mountain and lake views surround you. A one bedroom, one bathroom home featuring a private patio, 9-foot ceilings, a full-size washer/dryer, spacious bathroom, large master closet, and new flooring. Community amenities include two heated pools and spas, a well-maintained clubhouse, volleyball court, dog park, fitness center, and business center. Located in the highly desirable Kyrene school district, and near hiking trails with amazing views, ample options for shopping or dining, and easy freeway access. An easy drive to downtown Phoenix, Tempe, Chandler and the airport.
Condo Details
Home Type
- Condominium
Est. Annual Taxes
- $818
Year Built
- Built in 1997
Home Design
- Santa Barbara Architecture
- Wood Frame Construction
- Tile Roof
- Stucco
Interior Spaces
- 698 Sq Ft Home
- 2-Story Property
- Ceiling height of 9 feet or more
- Fireplace
- Laminate Flooring
- Mountain Views
Kitchen
- Eat-In Kitchen
- Built-In Microwave
Bedrooms and Bathrooms
- 1 Bedroom
- 1 Bathroom
Laundry
- Laundry in unit
- Dryer
- Washer
Parking
- 1 Carport Space
- Assigned Parking
Pool
- Heated Spa
- Heated Pool
- Fence Around Pool
Schools
- Kyrene De La Sierra Elementary School
- Kyrene Altadena Middle School
- Desert Vista High School
Utilities
- Central Air
- Heating Available
- High Speed Internet
- Cable TV Available
Additional Features
- No Interior Steps
- Covered patio or porch
- Block Wall Fence
Listing and Financial Details
- Property Available on 6/9/25
- $60 Move-In Fee
- Rent includes water, sewer, repairs, pool service - full, garbage collection
- 12-Month Minimum Lease Term
- $60 Application Fee
- Tax Lot 1063
- Assessor Parcel Number 300-97-548
Community Details
Overview
- Property has a Home Owners Association
- San Simeon Condomini Association, Phone Number (480) 460-1420
- San Simeon Condominiums Subdivision
- Community Lake
Amenities
- Clubhouse
- Recreation Room
Recreation
- Heated Community Pool
- Community Spa
- Bike Trail
Pet Policy
- No Pets Allowed
Map
Source: Arizona Regional Multiple Listing Service (ARMLS)
MLS Number: 6877319
APN: 300-97-548
- 16013 S Desert Foothills Pkwy Unit 2056
- 16013 S Desert Foothills Pkwy Unit 2055
- 16013 S Desert Foothills Pkwy Unit 1050
- 16013 S Desert Foothills Pkwy Unit 2120
- 16013 S Desert Foothills Pkwy Unit 2089
- 16013 S Desert Foothills Pkwy Unit 1133
- 16013 S Desert Foothills Pkwy Unit 2095
- 16013 S Desert Foothills Pkwy Unit 1035
- 16013 S Desert Foothills Pkwy Unit 1101
- 16013 S Desert Foothills Pkwy Unit 1150
- 16226 S 11th Place
- 1033 E Mountain Vista Dr
- 1022 E Hiddenview Dr
- 16242 S 12th Place
- 16017 S 12th Place
- 1248 E Briarwood Terrace
- 15827 S 12th Place
- 1011 E Amberwood Dr
- 1247 E Marketplace SE
- 1024 E Frye Rd Unit 1090
