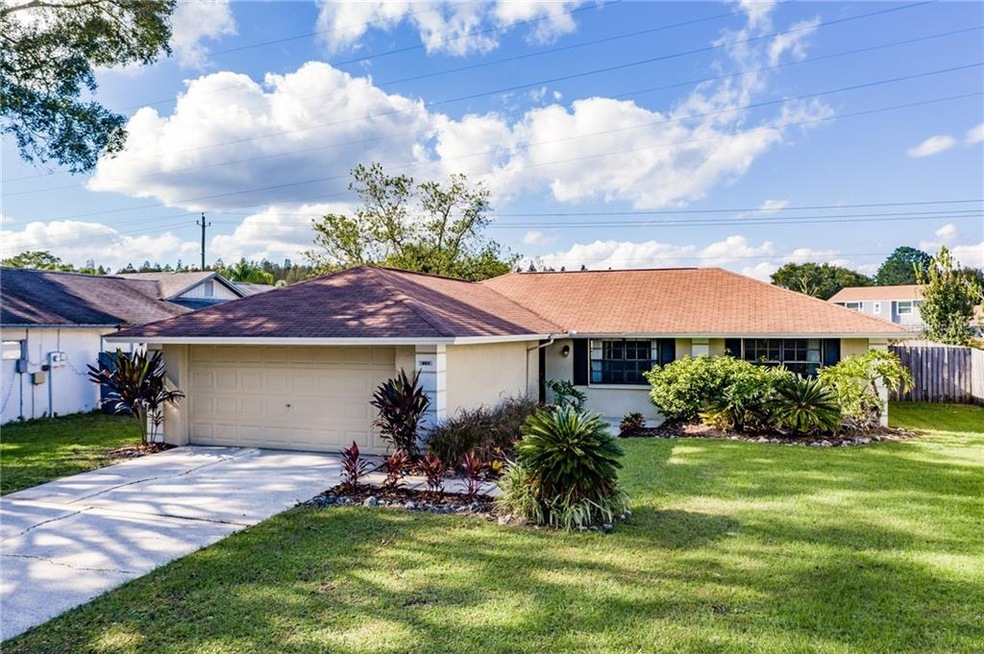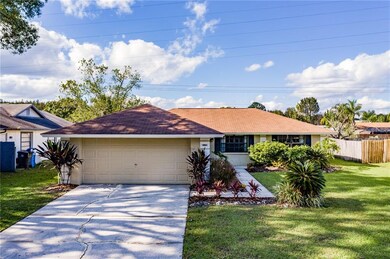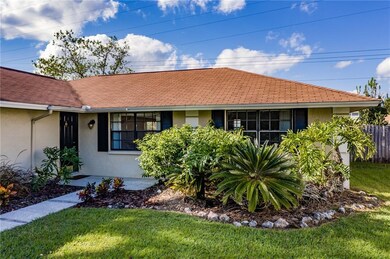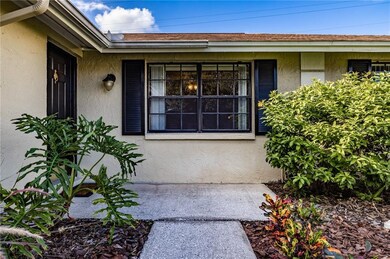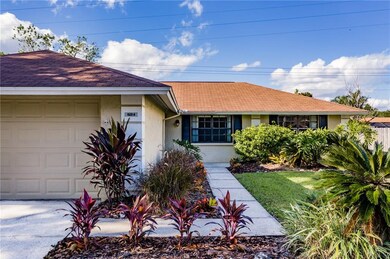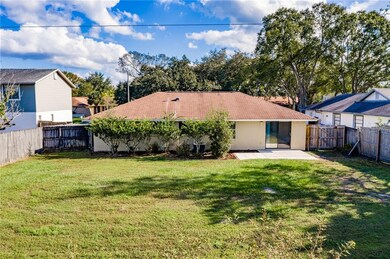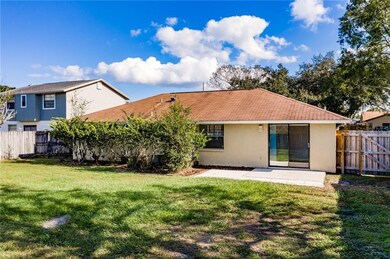
16014 Eagle River Way Tampa, FL 33624
Country Place NeighborhoodEstimated Value: $402,008 - $422,000
Highlights
- 2 Car Attached Garage
- Tile Flooring
- Central Heating and Cooling System
- Northwest Elementary School Rated A
- Sliding Doors
- Ceiling Fan
About This Home
As of February 2021Rare chance to buy this super clean three bedroom two bath and oversized two car garage home in Country Place. Updated kitchen and baths. Need a back yard for the kids or pets to roam? Check this one out. Super clean and ready to move into. Newer appliances and a very open and light floorpan. Walk to the community park and the most desirable schools in Hillsborough County. Location is perfect as well. Close to Dale Mabry, Verterans and shopping are just a stone throw away. Hard to find inventory and this one JUST hit the market. Easy to show! Use showing time to set up showings.
Home Details
Home Type
- Single Family
Est. Annual Taxes
- $3,691
Year Built
- Built in 1984
Lot Details
- 7,700 Sq Ft Lot
- Lot Dimensions are 70x110
- South Facing Home
- Wood Fence
- Property is zoned PD
HOA Fees
- $10 Monthly HOA Fees
Parking
- 2 Car Attached Garage
Home Design
- Slab Foundation
- Shingle Roof
- Block Exterior
- Stucco
Interior Spaces
- 1,388 Sq Ft Home
- 1-Story Property
- Ceiling Fan
- Sliding Doors
Kitchen
- Range
- Microwave
- Dishwasher
- Disposal
Flooring
- Carpet
- Tile
Bedrooms and Bathrooms
- 3 Bedrooms
- Split Bedroom Floorplan
- 2 Full Bathrooms
Schools
- Northwest Elementary School
- Hill Middle School
- Steinbrenner High School
Utilities
- Central Heating and Cooling System
- Electric Water Heater
- Cable TV Available
Community Details
- Greenacre Properties Association, Phone Number (813) 600-1100
- Country Place West Unit Iii Subdivision
Listing and Financial Details
- Legal Lot and Block 11 / 15
- Assessor Parcel Number U-30-27-18-0PZ-000015-00011.0
Ownership History
Purchase Details
Home Financials for this Owner
Home Financials are based on the most recent Mortgage that was taken out on this home.Purchase Details
Home Financials for this Owner
Home Financials are based on the most recent Mortgage that was taken out on this home.Purchase Details
Purchase Details
Home Financials for this Owner
Home Financials are based on the most recent Mortgage that was taken out on this home.Similar Homes in Tampa, FL
Home Values in the Area
Average Home Value in this Area
Purchase History
| Date | Buyer | Sale Price | Title Company |
|---|---|---|---|
| Sepulveda Anthony | -- | Attorney | |
| Sepulveda Anthony | $268,000 | Attorney | |
| Green Peter M | $122,500 | Lawyers Title Ins Corp | |
| Kent Jaimeson D | $79,000 | -- | |
| Quintero Edmund | $73,900 | -- |
Mortgage History
| Date | Status | Borrower | Loan Amount |
|---|---|---|---|
| Open | Sepulveda Anthony | $254,600 | |
| Previous Owner | Green Yvette M | $102,000 | |
| Previous Owner | Green Peter M | $98,000 | |
| Previous Owner | Quintero Edmund | $70,200 | |
| Closed | Kent Jaimeson D | $0 | |
| Closed | Kent Jaimeson D | $4,780 |
Property History
| Date | Event | Price | Change | Sq Ft Price |
|---|---|---|---|---|
| 02/26/2021 02/26/21 | Sold | $268,000 | -4.3% | $193 / Sq Ft |
| 01/04/2021 01/04/21 | Pending | -- | -- | -- |
| 12/07/2020 12/07/20 | For Sale | $279,950 | 0.0% | $202 / Sq Ft |
| 11/24/2020 11/24/20 | Pending | -- | -- | -- |
| 11/20/2020 11/20/20 | For Sale | $279,950 | -- | $202 / Sq Ft |
Tax History Compared to Growth
Tax History
| Year | Tax Paid | Tax Assessment Tax Assessment Total Assessment is a certain percentage of the fair market value that is determined by local assessors to be the total taxable value of land and additions on the property. | Land | Improvement |
|---|---|---|---|---|
| 2024 | $5,073 | $294,660 | -- | -- |
| 2023 | $4,897 | $286,078 | $97,776 | $188,302 |
| 2022 | $4,693 | $278,575 | $87,998 | $190,577 |
| 2021 | $4,094 | $213,983 | $61,109 | $152,874 |
| 2020 | $3,691 | $188,578 | $54,484 | $134,094 |
| 2019 | $3,289 | $157,533 | $41,218 | $116,315 |
| 2018 | $3,269 | $157,611 | $0 | $0 |
| 2017 | $3,016 | $140,968 | $0 | $0 |
| 2016 | $2,842 | $128,581 | $0 | $0 |
| 2015 | $2,627 | $116,892 | $0 | $0 |
| 2014 | $2,439 | $106,435 | $0 | $0 |
| 2013 | -- | $96,759 | $0 | $0 |
Agents Affiliated with this Home
-
Vincent Arcuri

Seller's Agent in 2021
Vincent Arcuri
REAL BROKER, LLC
(813) 846-2368
2 in this area
117 Total Sales
-
Ellie Lambert

Seller Co-Listing Agent in 2021
Ellie Lambert
REAL BROKER, LLC
(813) 690-0319
2 in this area
125 Total Sales
-
Hayley Avellaneda

Buyer's Agent in 2021
Hayley Avellaneda
DALTON WADE INC
(813) 679-8026
1 in this area
37 Total Sales
Map
Source: Stellar MLS
MLS Number: T3276708
APN: U-30-27-18-0PZ-000015-00011.0
- 4915 Pennsbury Dr
- 15927 Crying Wind Dr
- 16115 Country Crossing Dr
- 16201 Country Crossing Dr
- 5105 Garden Vale Ave
- 16116 Manorwood Cir
- 4913 Traskwood Ct
- 16309 Caliente Place
- 16169 Gardendale Dr
- 0 Wilcox Rd Unit W7849727
- 16141 Gardendale Dr
- 15906 Country Farm Place
- 15703 Bovine Place
- 5519 Turtle Crossing Loop
- 4726 Windflower Cir
- 16214 W Course Dr
- 15718 Squirrel Tree Place
- 4914 Country Hills Dr
- 5605 Glencrest Blvd
- 16517 Norwood Dr
- 16014 Eagle River Way
- 16016 Eagle River Way Unit III
- 16012 Eagle River Way
- 16018 Eagle River Way
- 16010 Eagle River Way
- 16107 Pebblebrook Dr
- 16011 Eagle River Way
- 16015 Eagle River Way
- 16107 Drive
- 16020 Eagle River Way
- 16008 Eagle River Way
- 4501 Gossamer Ct
- 16109 Pebblebrook Dr
- 15929 Mystic Way
- 16017 Eagle River Way
- 16105 Pebblebrook Dr
- 4502 Gossamer Ct
- 16111 Pebblebrook Dr
- 16022 Eagle River Way
- 16019 Eagle River Way
