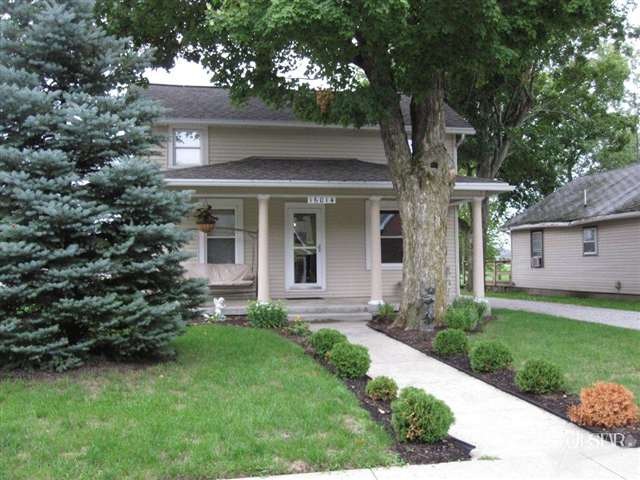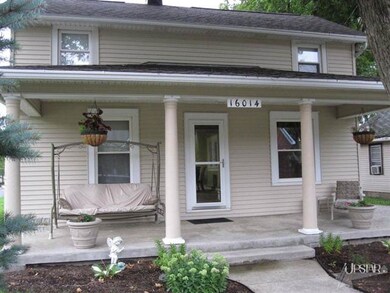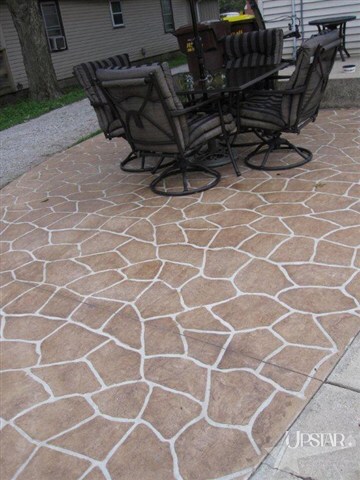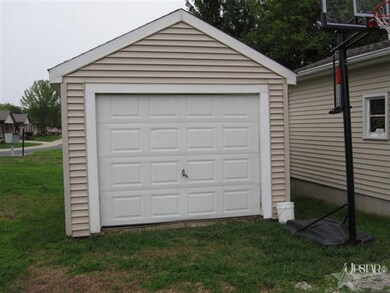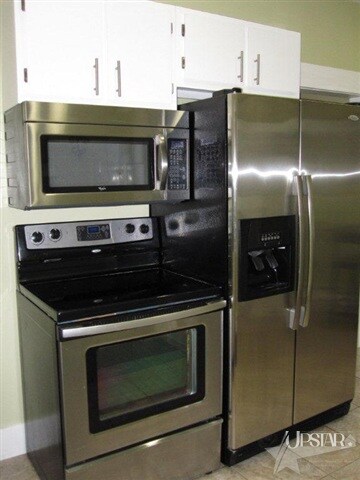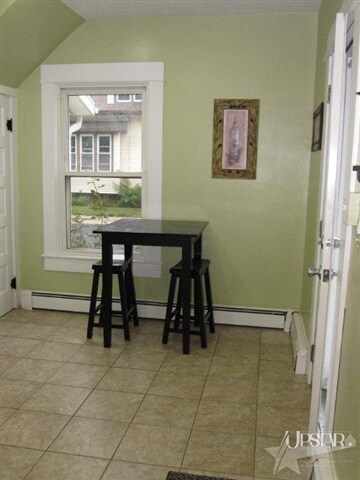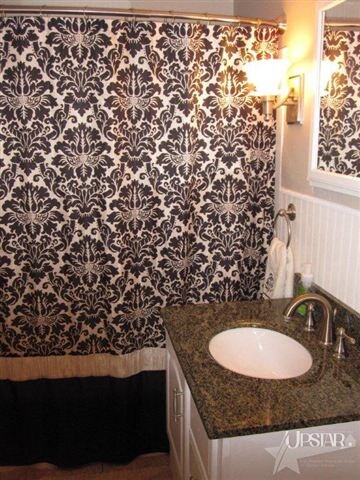16014 Lima Rd Huntertown, IN 46748
Highlights
- Corner Lot
- 1 Car Detached Garage
- Patio
- Carroll High School Rated A
- Porch
- Ceiling Fan
About This Home
As of November 2024Charming updated home in the heart of Huntertown! Qualifies for USDA financing. This home has been updated inside and out! Some updates include: roof '09, newer siding on home & garage, updated windows, new stamped concrete patio, new 12x16 shed w/garage door '08, water heater '11, hot water boiler serviced regularly. Inside is all re-painted neutral, new light fixtures, nice large living room & spacious dining room w/hardwood under carpet. Full bath updated w/ceramic tile floor, new vanity & granite counter top! Kitchen w/updated cabinets & hardware, ceramic tile floor, new counter tops, recessed lighting & all 2yr new stainless steel appliances stay! Master bedroom on main level! Upstairs has 16x15 loft area perfect for whatever you need! 2 more nice bedrooms upstairs! Dry basement w/loads of storage! Enjoy relaxing on the front covered porch or back patio! Great landscaping & curb appeal. Garage has workbench that stays (black cabinet & heater in garage excluded.)
Home Details
Home Type
- Single Family
Est. Annual Taxes
- $367
Year Built
- Built in 1880
Lot Details
- Lot Dimensions are 50x168
- Corner Lot
- Level Lot
Parking
- 1 Car Detached Garage
Home Design
- Vinyl Construction Material
Interior Spaces
- 2-Story Property
- Ceiling Fan
- Electric Dryer Hookup
- Partially Finished Basement
Kitchen
- Electric Oven or Range
- Disposal
Bedrooms and Bathrooms
- 3 Bedrooms
- 1 Full Bathroom
Outdoor Features
- Patio
- Porch
Location
- Suburban Location
Utilities
- Window Unit Cooling System
- Hot Water Heating System
- Heating System Uses Gas
Listing and Financial Details
- Assessor Parcel Number 020217102012000058
Ownership History
Purchase Details
Home Financials for this Owner
Home Financials are based on the most recent Mortgage that was taken out on this home.Purchase Details
Home Financials for this Owner
Home Financials are based on the most recent Mortgage that was taken out on this home.Purchase Details
Home Financials for this Owner
Home Financials are based on the most recent Mortgage that was taken out on this home.Purchase Details
Home Financials for this Owner
Home Financials are based on the most recent Mortgage that was taken out on this home.Map
Home Values in the Area
Average Home Value in this Area
Purchase History
| Date | Type | Sale Price | Title Company |
|---|---|---|---|
| Deed | -- | None Listed On Document | |
| Deed | $189,000 | None Listed On Document | |
| Warranty Deed | -- | Trademark Title | |
| Warranty Deed | -- | Riverbend Title | |
| Interfamily Deed Transfer | -- | -- |
Mortgage History
| Date | Status | Loan Amount | Loan Type |
|---|---|---|---|
| Open | $151,200 | New Conventional | |
| Closed | $151,200 | New Conventional | |
| Previous Owner | $80,000 | Construction | |
| Previous Owner | $110,250 | Future Advance Clause Open End Mortgage | |
| Previous Owner | $89,300 | New Conventional | |
| Previous Owner | $10,199 | Unknown | |
| Previous Owner | $75,110 | FHA |
Property History
| Date | Event | Price | Change | Sq Ft Price |
|---|---|---|---|---|
| 11/25/2024 11/25/24 | Sold | $189,000 | 0.0% | $118 / Sq Ft |
| 11/05/2024 11/05/24 | Pending | -- | -- | -- |
| 10/15/2024 10/15/24 | For Sale | $189,000 | 0.0% | $118 / Sq Ft |
| 10/10/2024 10/10/24 | Pending | -- | -- | -- |
| 10/05/2024 10/05/24 | For Sale | $189,000 | +27.5% | $118 / Sq Ft |
| 06/10/2021 06/10/21 | Sold | $148,200 | -4.9% | $93 / Sq Ft |
| 05/18/2021 05/18/21 | Pending | -- | -- | -- |
| 05/16/2021 05/16/21 | For Sale | $155,900 | +65.9% | $98 / Sq Ft |
| 10/31/2012 10/31/12 | Sold | $94,000 | -5.9% | $59 / Sq Ft |
| 10/01/2012 10/01/12 | Pending | -- | -- | -- |
| 08/17/2012 08/17/12 | For Sale | $99,900 | -- | $63 / Sq Ft |
Tax History
| Year | Tax Paid | Tax Assessment Tax Assessment Total Assessment is a certain percentage of the fair market value that is determined by local assessors to be the total taxable value of land and additions on the property. | Land | Improvement |
|---|---|---|---|---|
| 2024 | $1,060 | $168,200 | $19,800 | $148,400 |
| 2023 | $1,055 | $161,600 | $19,800 | $141,800 |
| 2022 | $772 | $132,100 | $19,800 | $112,300 |
| 2021 | $591 | $108,300 | $19,800 | $88,500 |
| 2020 | $516 | $98,300 | $19,800 | $78,500 |
| 2019 | $496 | $94,700 | $19,800 | $74,900 |
| 2018 | $435 | $88,600 | $16,700 | $71,900 |
| 2017 | $387 | $82,300 | $16,700 | $65,600 |
| 2016 | $365 | $79,100 | $16,700 | $62,400 |
| 2014 | $446 | $81,700 | $16,700 | $65,000 |
| 2013 | $432 | $79,000 | $16,700 | $62,300 |
Source: Indiana Regional MLS
MLS Number: 201209004
APN: 02-02-17-102-012.000-058
- 16000 Lima Rd
- 1472 Pyke Grove Pass
- 2335 Edgerton St
- 2324 Hunter St
- 15833 Continental Dr
- 15480 Delphinium Place
- 1531 Greentee Ct
- 2629 Trillium Cove
- 15128 Mercury Ln
- 2661 Lobelia Ct
- 1410 Bearhollow Dr
- 1611 Pheasant Run
- 17512 Fett Dr
- 15462 Brimwillow Dr
- 15384 Brimwillow Dr
- 15554 Brimwillow Dr
- 15585 Impala Dr
- 15563 Impala Dr
- 15360 Brimwillow Dr
- 1110 Amber Willow Way
