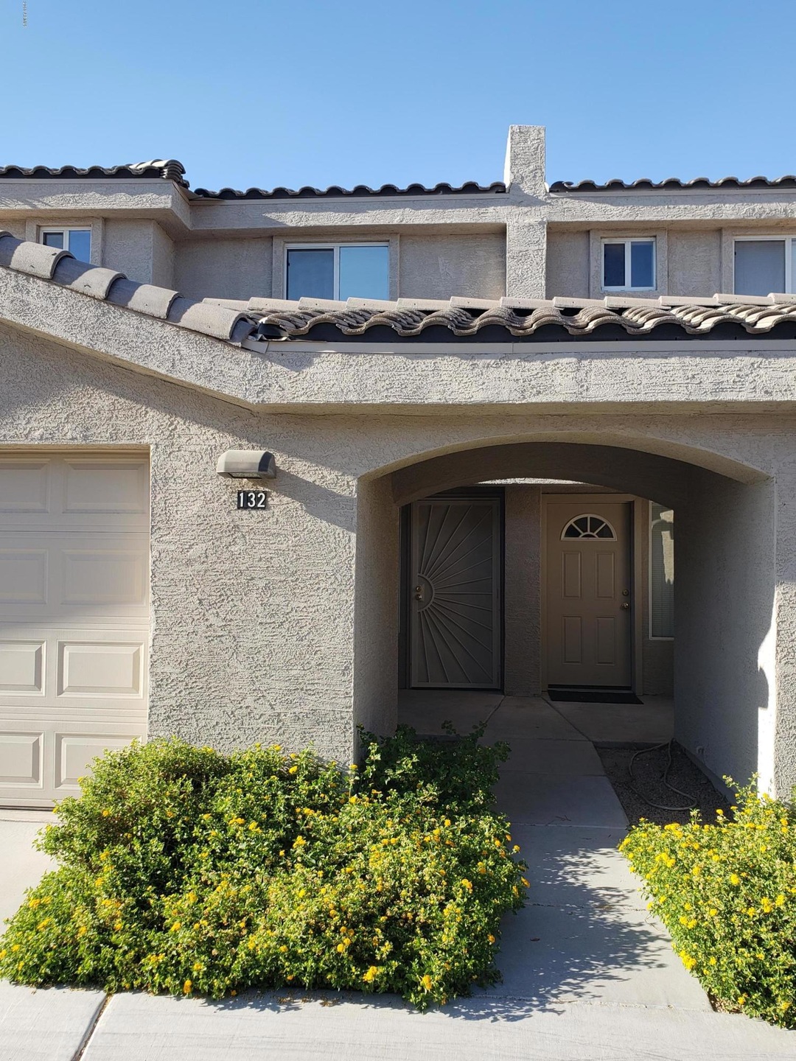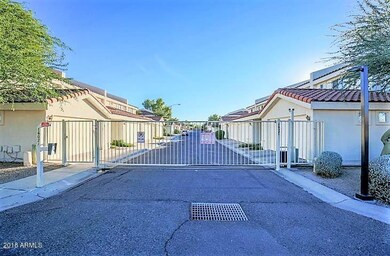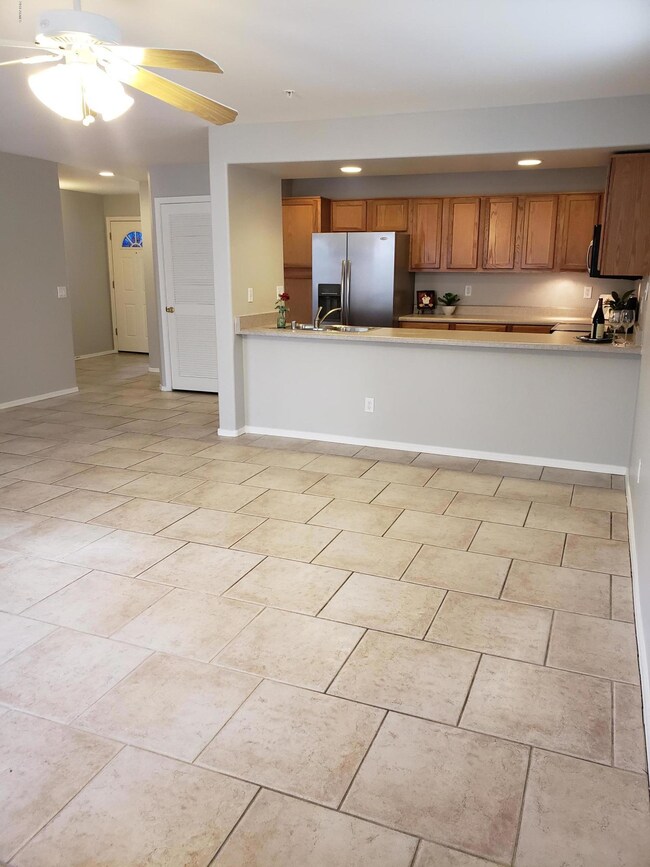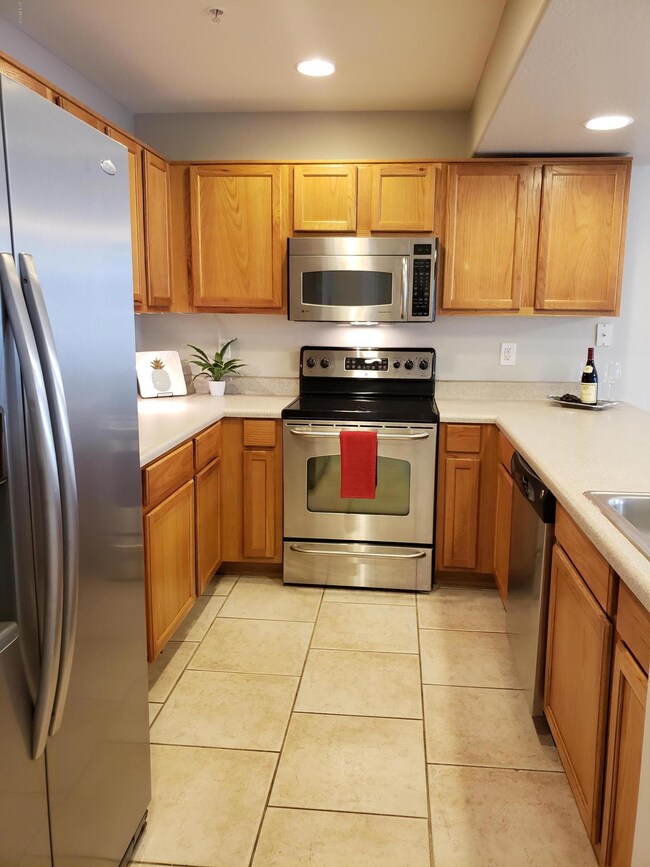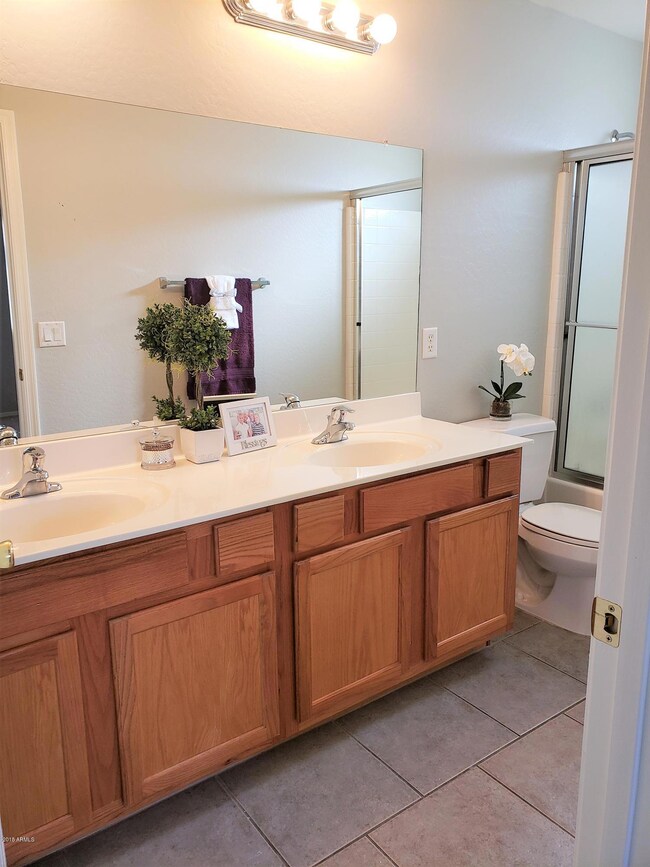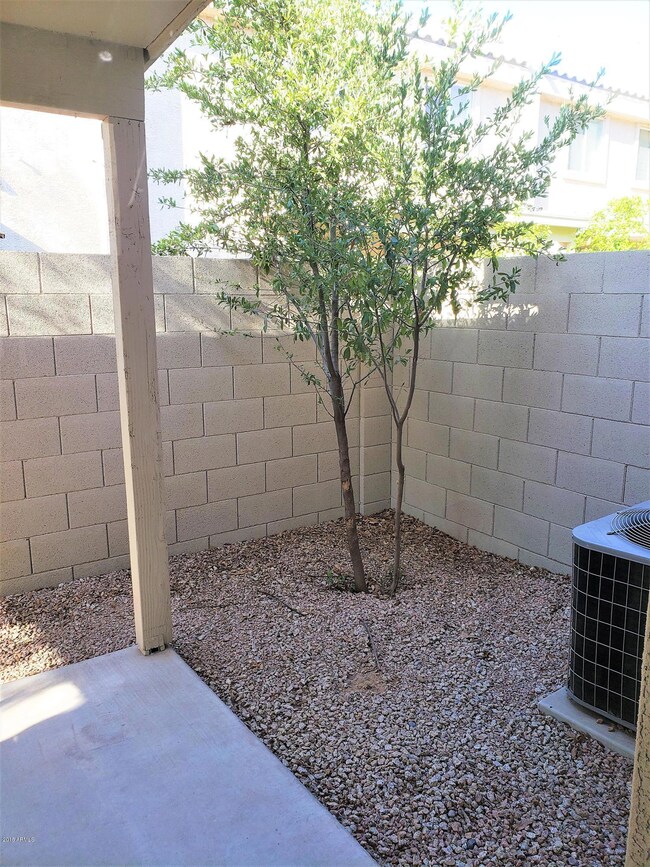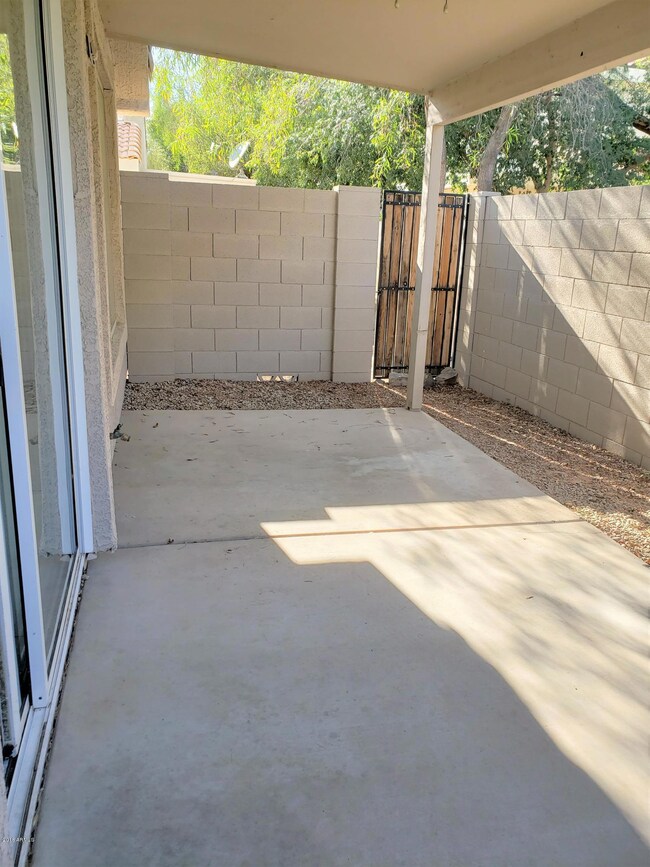
16015 N 30th St Unit 132 Phoenix, AZ 85032
Paradise Valley NeighborhoodHighlights
- Gated Community
- Two Primary Bathrooms
- Private Yard
- Paradise Valley High School Rated A
- End Unit
- 3-minute walk to Palomino Park
About This Home
As of February 2024Super cute, updated and clean. 2 bed, 2.5 bath town home with attached 2 car garage and private back yard space. This newer, N/E Phoenix, gated community is close to it all. Freeways, shopping, dining and entertainment. Fresh, two tone paint inside and out, matching stainless appliances, spacious rooms and a well thought out great room floor plan. Two large master suites upstairs with attached baths and walk in closets and one bath downstairs. Enjoy the private community pool and multiple playground areas. This is a rare find.
Townhouse Details
Home Type
- Townhome
Est. Annual Taxes
- $898
Year Built
- Built in 2006
Lot Details
- 1,750 Sq Ft Lot
- End Unit
- 1 Common Wall
- Desert faces the front and back of the property
- Block Wall Fence
- Private Yard
HOA Fees
- $185 Monthly HOA Fees
Parking
- 2 Car Garage
- Garage Door Opener
Home Design
- Wood Frame Construction
- Tile Roof
- Stucco
Interior Spaces
- 1,172 Sq Ft Home
- 2-Story Property
- Ceiling Fan
- Double Pane Windows
Kitchen
- Breakfast Bar
- Built-In Microwave
- Dishwasher
Flooring
- Carpet
- Tile
Bedrooms and Bathrooms
- 2 Bedrooms
- Walk-In Closet
- Two Primary Bathrooms
- Primary Bathroom is a Full Bathroom
- 2.5 Bathrooms
- Dual Vanity Sinks in Primary Bathroom
Laundry
- Laundry in unit
- Stacked Washer and Dryer
Outdoor Features
- Covered patio or porch
Schools
- Palomino Primary Elementary School
- Greenway Middle School
- Paradise Valley High School
Utilities
- Refrigerated Cooling System
- Heating Available
- High Speed Internet
- Cable TV Available
Listing and Financial Details
- Tax Lot 37
- Assessor Parcel Number 214-36-202
Community Details
Overview
- Proactive Mgt Association, Phone Number (480) 968-2970
- Built by Heartwood Homes
- Edda Way Townhomes Subdivision
Recreation
- Community Playground
- Heated Community Pool
Security
- Gated Community
Map
Home Values in the Area
Average Home Value in this Area
Property History
| Date | Event | Price | Change | Sq Ft Price |
|---|---|---|---|---|
| 02/12/2024 02/12/24 | Sold | $315,000 | 0.0% | $269 / Sq Ft |
| 01/27/2024 01/27/24 | Pending | -- | -- | -- |
| 01/25/2024 01/25/24 | Price Changed | $315,000 | 0.0% | $269 / Sq Ft |
| 01/25/2024 01/25/24 | For Sale | $315,000 | -3.1% | $269 / Sq Ft |
| 01/17/2024 01/17/24 | Pending | -- | -- | -- |
| 01/11/2024 01/11/24 | For Sale | $325,000 | +99.4% | $277 / Sq Ft |
| 10/29/2018 10/29/18 | Sold | $163,000 | -0.3% | $139 / Sq Ft |
| 09/19/2018 09/19/18 | For Sale | $163,500 | 0.0% | $140 / Sq Ft |
| 08/01/2015 08/01/15 | Rented | $995 | 0.0% | -- |
| 07/21/2015 07/21/15 | Off Market | $995 | -- | -- |
| 07/07/2015 07/07/15 | For Rent | $895 | 0.0% | -- |
| 02/15/2013 02/15/13 | Rented | $895 | 0.0% | -- |
| 02/01/2013 02/01/13 | Under Contract | -- | -- | -- |
| 12/29/2012 12/29/12 | For Rent | $895 | -- | -- |
Tax History
| Year | Tax Paid | Tax Assessment Tax Assessment Total Assessment is a certain percentage of the fair market value that is determined by local assessors to be the total taxable value of land and additions on the property. | Land | Improvement |
|---|---|---|---|---|
| 2025 | $870 | $10,313 | -- | -- |
| 2024 | $850 | $9,822 | -- | -- |
| 2023 | $850 | $20,270 | $4,050 | $16,220 |
| 2022 | $842 | $15,450 | $3,090 | $12,360 |
| 2021 | $856 | $15,760 | $3,150 | $12,610 |
| 2020 | $827 | $13,300 | $2,660 | $10,640 |
| 2019 | $831 | $11,930 | $2,380 | $9,550 |
| 2018 | $937 | $10,710 | $2,140 | $8,570 |
| 2017 | $898 | $9,910 | $1,980 | $7,930 |
| 2016 | $883 | $9,910 | $1,980 | $7,930 |
| 2015 | $818 | $9,770 | $1,950 | $7,820 |
Mortgage History
| Date | Status | Loan Amount | Loan Type |
|---|---|---|---|
| Previous Owner | $130,400 | New Conventional | |
| Previous Owner | $171,120 | New Conventional | |
| Previous Owner | $42,780 | Unknown | |
| Previous Owner | $56,679 | Credit Line Revolving | |
| Previous Owner | $30,203 | Credit Line Revolving | |
| Previous Owner | $120,814 | New Conventional |
Deed History
| Date | Type | Sale Price | Title Company |
|---|---|---|---|
| Warranty Deed | $315,000 | Roc Title Agency | |
| Warranty Deed | $163,000 | Great American Title Agency | |
| Cash Sale Deed | $64,000 | North American Title Company | |
| Warranty Deed | $213,900 | Capital Title Agency Inc | |
| Special Warranty Deed | $151,017 | Chicago Title Insurance Co | |
| Special Warranty Deed | -- | Chicago Title Insurance Co |
Similar Homes in Phoenix, AZ
Source: Arizona Regional Multiple Listing Service (ARMLS)
MLS Number: 5822198
APN: 214-36-202
- 16005 N 31st St Unit B
- 2939 E Paradise Ln
- 16041 N 31st St Unit 16
- 15848 N 32nd Place
- 16005 N 32nd St Unit 33
- 16005 N 32nd St Unit 148
- 16005 N 32nd St Unit 134
- 16005 N 32nd St Unit 31
- 15649 N 29th Place
- 2844 E Monte Cristo Ave
- 15801 N 29th St Unit 16
- 15801 N 29th St Unit 11
- 2839 E Le Marche Ave
- 2838 E Le Marche Ave
- 16402 N 31st St Unit 223
- 16402 N 31st St Unit 232
- 16402 N 31st St Unit 107
- 16402 N 31st St Unit 115
- 16402 N 31st St Unit 102
- 16402 N 31st St Unit 228
