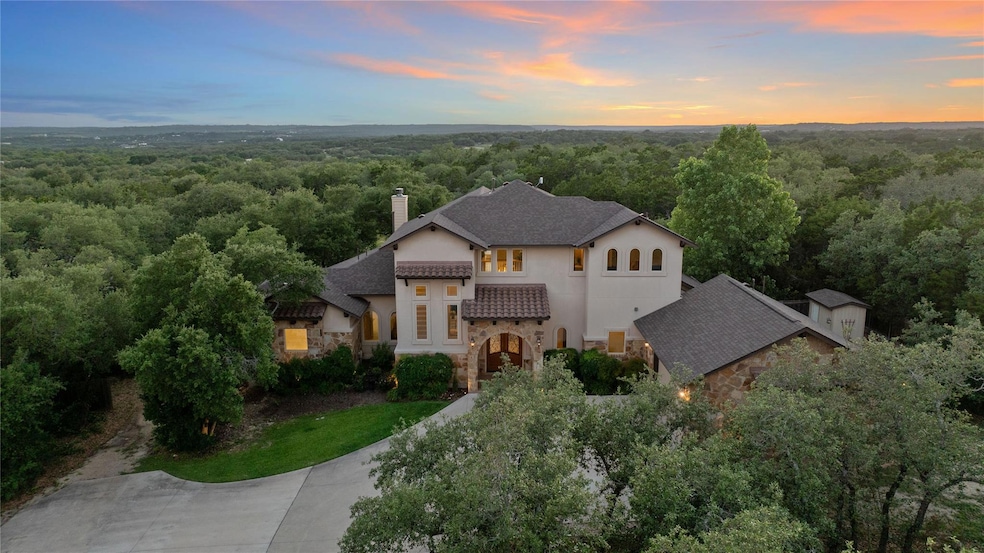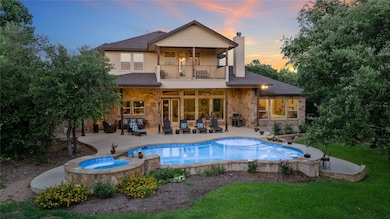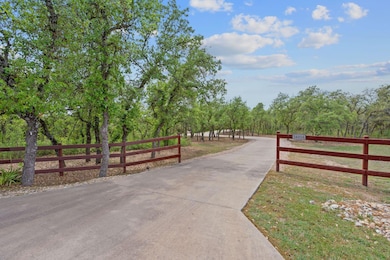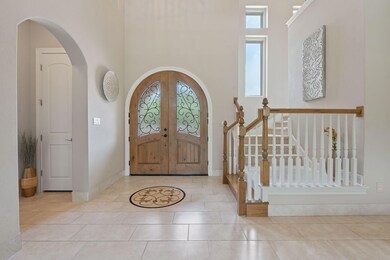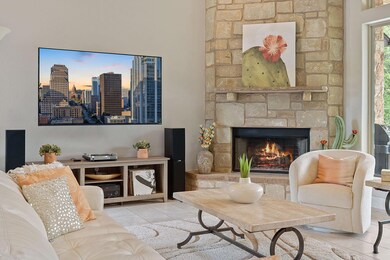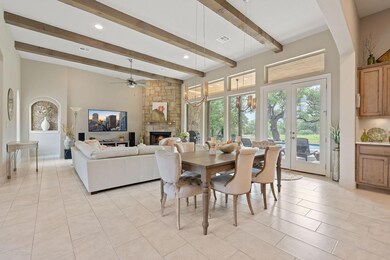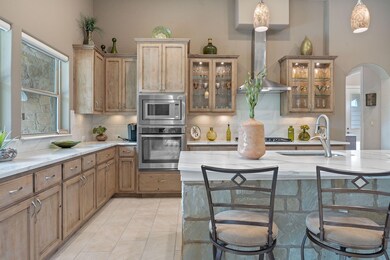
16016 Palomino Ranch Dr Leander, TX 78641
Estimated payment $13,041/month
Highlights
- In Ground Pool
- Gourmet Kitchen
- Gated Community
- Leander Middle School Rated A
- Panoramic View
- 10.32 Acre Lot
About This Home
Located at the end of a cul-de-sac in a small, gated community of just 7 homeowners, this 10-acre estate offers blend of country living and city convenience. Though you’ll feel like you’re far out in the countryside, you’re only 6 minutes from the nearest grocery store, shopping, toll roads, and everyday amenities. This 4-bedroom, 3.5-bath custom home features spacious, open-concept living area with dramatic stone fireplace, wood beam accents, and expansive picture windows. Breathtaking views, highlighting the pool and spa, designed around majestic oak tree. Designed for entertaining, the kitchen showcases stunning light wood cabinetry with a mix of solid and glass-front accents, a dramatic vent hood, designer lighting, and sleek quartz countertops. Its open layout offers a seamless connection to the dining and living areas, making it as functional as it is stylish. The home offers two bedrooms on the main level and a large game room or second living space with wet bar, private balcony with distant Hill Country views and two addtional bedrooms and a full bath upstairs. Outside, private pool, spa, and swim-up bar, covered porch. 2.5-car garage with epoxy floors, garage cabinetry and an EV charging station, 30’ x 50’ metal shop with an air-conditioned space, plus extra parking or workshop use, Private she shed, Fire pit, , 1 mile of private trails on property winding through native landscaping and mature trees, Agricultural exemption for significantly reduced property taxes, Well water system with well house, ADI filtration, and water softener, dog run, recent roof (2025), On Demand hot water. With no visible neighbors, abundant wildlife, and space for horses, this unique property is your private slice of Texas paradise—offering endless opportunities to enjoy the land, relax in nature, and live the lifestyle you’ve always dreamed of.
Listing Agent
Kuper Sotheby's Int'l Realty Brokerage Phone: (512) 695-0679 License #0563261 Listed on: 06/18/2025

Home Details
Home Type
- Single Family
Est. Annual Taxes
- $9,948
Year Built
- Built in 2016
Lot Details
- 10.32 Acre Lot
- Property fronts a private road
- Cul-De-Sac
- East Facing Home
- Dog Run
- Fenced
- Landscaped
- Native Plants
- Sprinkler System
- Mature Trees
- Wooded Lot
- Many Trees
- Private Yard
- Front Yard
HOA Fees
- $38 Monthly HOA Fees
Parking
- 4 Car Attached Garage
- Workshop in Garage
- Side Facing Garage
- Single Garage Door
- Garage Door Opener
Property Views
- Panoramic
- Woods
- Hills
Home Design
- Slab Foundation
- Composition Roof
- Stone Siding
- Stucco
Interior Spaces
- 3,928 Sq Ft Home
- 2-Story Property
- Open Floorplan
- Beamed Ceilings
- Tray Ceiling
- High Ceiling
- Ceiling Fan
- Recessed Lighting
- Chandelier
- Blinds
- Family Room with Fireplace
- Multiple Living Areas
- Fire and Smoke Detector
Kitchen
- Gourmet Kitchen
- Open to Family Room
- Breakfast Bar
- Built-In Electric Oven
- Gas Cooktop
- Range Hood
- Microwave
- Dishwasher
- Stainless Steel Appliances
- Kitchen Island
- Quartz Countertops
- Disposal
Flooring
- Carpet
- Tile
Bedrooms and Bathrooms
- 4 Bedrooms | 2 Main Level Bedrooms
- Primary Bedroom on Main
- Walk-In Closet
- In-Law or Guest Suite
- Double Vanity
- Soaking Tub
- Garden Bath
- Separate Shower
Pool
- In Ground Pool
- In Ground Spa
- Outdoor Pool
Outdoor Features
- Balcony
- Covered patio or porch
- Separate Outdoor Workshop
- Shed
- Outbuilding
- Rain Gutters
Schools
- Bagdad Elementary School
- Leander Middle School
- Leander High School
Farming
- Agricultural
Utilities
- Central Heating and Cooling System
- Heating System Uses Propane
- Underground Utilities
- Propane
- Well
- Water Softener is Owned
- Septic Tank
Listing and Financial Details
- Assessor Parcel Number 05266001070000
- Tax Block A
Community Details
Overview
- Association fees include common area maintenance
- Palomino Ranch HOA
- Palomino Ranch Subdivision
- Electric Vehicle Charging Station
Security
- Gated Community
Map
Home Values in the Area
Average Home Value in this Area
Tax History
| Year | Tax Paid | Tax Assessment Tax Assessment Total Assessment is a certain percentage of the fair market value that is determined by local assessors to be the total taxable value of land and additions on the property. | Land | Improvement |
|---|---|---|---|---|
| 2023 | $7,360 | $493,852 | $0 | $0 |
| 2022 | $9,310 | $472,894 | $0 | $0 |
| 2021 | $8,646 | $429,938 | $0 | $0 |
| 2020 | $12,677 | $598,741 | $185,724 | $526,310 |
| 2018 | $10,997 | $669,471 | $185,724 | $483,747 |
| 2017 | $3,587 | $162,428 | $185,724 | $143,870 |
| 2016 | $12 | $560 | $185,724 | $0 |
| 2015 | $13 | $527 | $185,724 | $0 |
| 2014 | $13 | $553 | $0 | $0 |
Property History
| Date | Event | Price | Change | Sq Ft Price |
|---|---|---|---|---|
| 07/15/2025 07/15/25 | Price Changed | $1,995,000 | -9.3% | $508 / Sq Ft |
| 04/24/2025 04/24/25 | For Sale | $2,200,000 | +820.5% | $560 / Sq Ft |
| 07/30/2015 07/30/15 | Sold | -- | -- | -- |
| 06/26/2015 06/26/15 | Pending | -- | -- | -- |
| 05/21/2015 05/21/15 | For Sale | $239,000 | -- | -- |
Purchase History
| Date | Type | Sale Price | Title Company |
|---|---|---|---|
| Warranty Deed | -- | -- | |
| Warranty Deed | -- | -- |
Mortgage History
| Date | Status | Loan Amount | Loan Type |
|---|---|---|---|
| Open | $413,000 | New Conventional |
Similar Homes in Leander, TX
Source: Unlock MLS (Austin Board of REALTORS®)
MLS Number: 1534716
APN: 794922
- 21924 Nameless Rd
- 16200 Big Oak Cir
- 215 Mesa Vista Dr
- 15020 Hero Way W
- 23024 Round Mountain Cir
- TBD Honeycomb Dr
- 22313 Honeycomb Ln
- 22303 Honeycomb Ln
- 3085 Honeywood Dr
- 2917 Whalesong Way
- 2892 Whalesong Way
- 3236 Honeywood Dr
- 3085 Honeywood Dr
- 3085 Honeywood Dr
- 3085 Honeywood Dr
- 3085 Honeywood Dr
- 2973 Redwood Grove
- 3085 Honeywood Dr
- 2924 Redwood Grove
- 3085 Honeywood Dr
- 14611 Faubion Trail
- 250 Porter Ln
- 24369-2 Bingham Creek Rd Unit TH1
- 2104 Cantonata Dr
- 2121 Guntersville Bend
- 2021 Guntersville Bend
- 2633 Danbury Ln
- 2701 Danbury Ln
- 2008 Guntersville Bend
- 2204 Whitt Falls Cove
- 1821 Cantonata Dr
- 1737 Catahoula Dr
- 2227 Rocoso Trail
- 2202 Rocoso Trail
- 13241 Hero Way W
- 1532 Mckinney Dr
- 1530 Mckinney Dr
- 1520 Aspinwall Cove
- 1513 Harrongton Way
- 1512 Honaker Way
