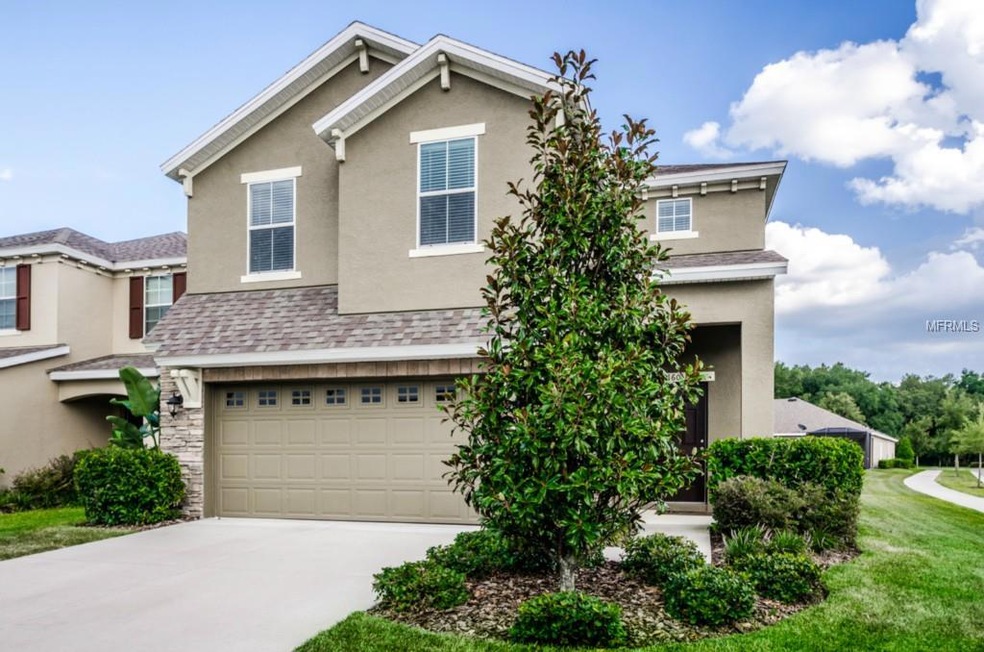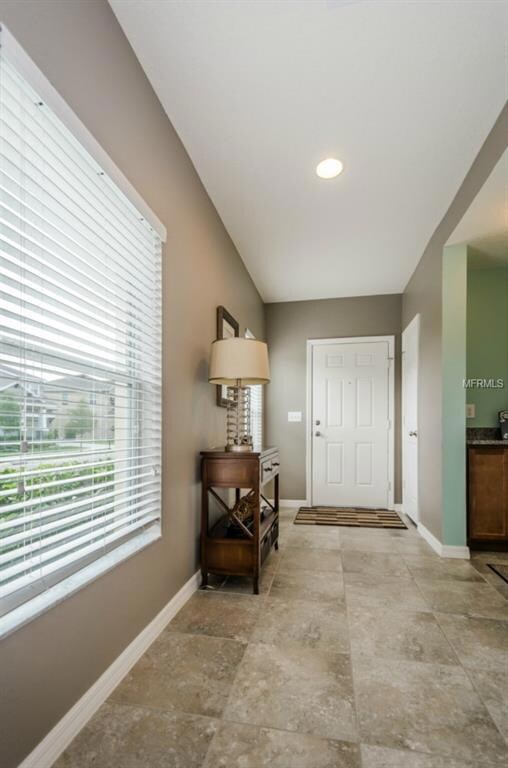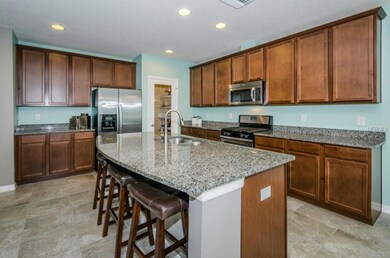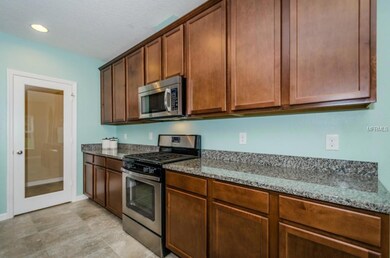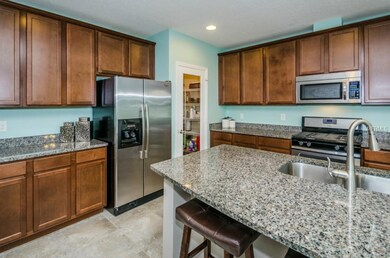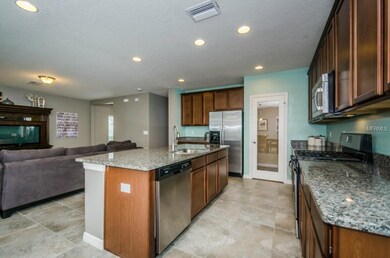
16016 Persimmon Grove Dr Lithia, FL 33547
FishHawk Ranch NeighborhoodHighlights
- Fitness Center
- Traditional Architecture
- Great Room
- Stowers Elementary School Rated A
- Corner Lot
- Solid Surface Countertops
About This Home
As of September 20142013 “Energy Star” beautiful, like NEW, former MODEL home in Starling Village of Fish Hawk Ranch loaded with UPGRADES! Enjoy the “new construction” feel while in an established, totally completed village 2 blocks from the NEWEST neighborhood POOL in FHR! Just a stroll away from a lovely park area and pool! This 4 bedroom, 2.5 bath Somerset Model, by Beazer Homes, has elegant details that include 18x18 tile floors on first floor with GREAT ROOM concept - LIGHT AND BRIGHT with lots of windows and a gorgeous “gourmet” kitchen. Upgraded abundant cabinetry and GRANITE countertops (and generous island, breakfast bar), Whirlpool Stainless Steel appliance package, glass door to large walk in pantry and coffee bar area make it a great kitchen along with lovely dining room space that opens to patio. Four bedrooms and laundry are upstairs, with generously sized rooms and LOFT-style landing - lovely OPEN RAIL and Bannister gives upstairs nice open feel. GRANITE in Master Bath with double vanity, separate shower, garden tub, private water closet and HUGE WALK-IN closet! Master Suite is luxurious and well-appointed, with plenty of space for the owners’ retreat. Extra outside storage closet is a bonus for the lawn equipment, et. Located on CORNER LOT, the yard is one of the biggest in the neighborhood! Ask us about special financing options on this home!
Home Details
Home Type
- Single Family
Year Built
- Built in 2013
Lot Details
- 8,354 Sq Ft Lot
- Northwest Facing Home
- Corner Lot
- Landscaped with Trees
- Property is zoned PD
HOA Fees
- $7 Monthly HOA Fees
Parking
- 2 Car Attached Garage
- Garage Door Opener
Home Design
- Traditional Architecture
- Bi-Level Home
- Slab Foundation
- Shingle Roof
- Block Exterior
- Stucco
Interior Spaces
- 2,328 Sq Ft Home
- Ceiling Fan
- Blinds
- Entrance Foyer
- Great Room
- Family Room Off Kitchen
- Storage Room
- Inside Utility
Kitchen
- Eat-In Kitchen
- Convection Oven
- Range
- Microwave
- ENERGY STAR Qualified Dishwasher
- Solid Surface Countertops
- Disposal
Flooring
- Carpet
- Ceramic Tile
Bedrooms and Bathrooms
- 4 Bedrooms
- Walk-In Closet
- Low Flow Plumbing Fixtures
Laundry
- Laundry in unit
- Dryer
- Washer
Eco-Friendly Details
- No or Low VOC Paint or Finish
- HVAC Filter MERV Rating 8+
- Reclaimed Water Irrigation System
Schools
- Stowers Elementary School
- Barrington Middle School
- Newsome High School
Mobile Home
- Mobile Home Model is Somerset/Beazer
Utilities
- Central Heating and Cooling System
- Heating System Uses Natural Gas
- Underground Utilities
- Gas Water Heater
- High Speed Internet
Listing and Financial Details
- Visit Down Payment Resource Website
- Legal Lot and Block 1 / 46
- Assessor Parcel Number U-21-30-21-9OA-000046-00001.0
- $2,125 per year additional tax assessments
Community Details
Overview
- Fishhawk Ranch Starling, Fish Hawk Ranch Subdivision
- Association Owns Recreation Facilities
- The community has rules related to deed restrictions
- Planned Unit Development
Recreation
- Fitness Center
- Community Pool
- Park
Ownership History
Purchase Details
Home Financials for this Owner
Home Financials are based on the most recent Mortgage that was taken out on this home.Purchase Details
Home Financials for this Owner
Home Financials are based on the most recent Mortgage that was taken out on this home.Purchase Details
Home Financials for this Owner
Home Financials are based on the most recent Mortgage that was taken out on this home.Purchase Details
Map
Similar Homes in the area
Home Values in the Area
Average Home Value in this Area
Purchase History
| Date | Type | Sale Price | Title Company |
|---|---|---|---|
| Quit Claim Deed | $80,000 | Servicelink | |
| Warranty Deed | $247,500 | Stewart Title Guaranty Co | |
| Special Warranty Deed | $233,000 | First American Title Ins Co | |
| Special Warranty Deed | $159,078 | Attorney |
Mortgage History
| Date | Status | Loan Amount | Loan Type |
|---|---|---|---|
| Open | $145,000 | New Conventional | |
| Previous Owner | $192,500 | VA | |
| Previous Owner | $209,700 | Adjustable Rate Mortgage/ARM |
Property History
| Date | Event | Price | Change | Sq Ft Price |
|---|---|---|---|---|
| 02/11/2025 02/11/25 | Rented | $2,900 | 0.0% | -- |
| 01/30/2025 01/30/25 | For Rent | $2,900 | +3.6% | -- |
| 06/04/2024 06/04/24 | Rented | $2,800 | 0.0% | -- |
| 05/21/2024 05/21/24 | For Rent | $2,800 | 0.0% | -- |
| 03/15/2024 03/15/24 | Rented | $2,800 | 0.0% | -- |
| 02/27/2024 02/27/24 | For Rent | $2,800 | 0.0% | -- |
| 03/03/2023 03/03/23 | Rented | $2,800 | 0.0% | -- |
| 02/20/2023 02/20/23 | For Rent | $2,800 | 0.0% | -- |
| 07/21/2019 07/21/19 | Off Market | $247,500 | -- | -- |
| 05/09/2019 05/09/19 | Rented | $2,300 | 0.0% | -- |
| 04/30/2019 04/30/19 | For Rent | $2,300 | +4.5% | -- |
| 02/25/2018 02/25/18 | Off Market | $2,200 | -- | -- |
| 11/27/2017 11/27/17 | Rented | $2,200 | 0.0% | -- |
| 11/27/2017 11/27/17 | For Rent | $2,200 | 0.0% | -- |
| 11/24/2017 11/24/17 | Rented | $2,200 | 0.0% | -- |
| 09/23/2014 09/23/14 | Sold | $247,500 | -2.9% | $106 / Sq Ft |
| 08/21/2014 08/21/14 | Pending | -- | -- | -- |
| 08/05/2014 08/05/14 | Price Changed | $255,000 | -3.8% | $110 / Sq Ft |
| 07/17/2014 07/17/14 | Price Changed | $265,000 | -1.9% | $114 / Sq Ft |
| 06/29/2014 06/29/14 | For Sale | $270,000 | -- | $116 / Sq Ft |
Tax History
| Year | Tax Paid | Tax Assessment Tax Assessment Total Assessment is a certain percentage of the fair market value that is determined by local assessors to be the total taxable value of land and additions on the property. | Land | Improvement |
|---|---|---|---|---|
| 2024 | $5,982 | $240,604 | -- | -- |
| 2023 | $5,840 | $233,596 | $0 | $0 |
| 2022 | $5,645 | $226,792 | $0 | $0 |
| 2021 | $5,370 | $220,186 | $0 | $0 |
| 2020 | $5,278 | $217,146 | $0 | $0 |
| 2019 | $5,446 | $212,264 | $0 | $0 |
| 2018 | $6,026 | $208,306 | $0 | $0 |
| 2017 | $5,981 | $208,253 | $0 | $0 |
| 2016 | $5,789 | $199,826 | $0 | $0 |
| 2015 | $5,767 | $195,427 | $0 | $0 |
| 2014 | $5,839 | $198,420 | $0 | $0 |
| 2013 | -- | $185,720 | $0 | $0 |
Source: Stellar MLS
MLS Number: T2703570
APN: U-21-30-21-9OA-000046-00001.0
- 16020 Starling Crossing Dr
- 5221 Bannister Park Ln
- 15811 Oakleaf Run Dr
- 15708 Oakleaf Run Dr
- 5305 Sagecrest Dr
- 5207 Sanderling Ridge Dr
- 5310 Sanderling Ridge Dr
- 5411 Starling Ridge Dr
- 5409 Fishhawk Ridge Dr
- 5313 Sanderling Ridge Dr
- 15810 Starling Water Dr
- 15422 Starling Crossing Dr
- 15861 Starling Water Dr
- 15608 Starling Water Dr
- 5117 Longspur Ct
- 15723 Starling Water Dr Unit 1
- 15664 Starling Water Dr
- 15721 Starling Water Dr
- 15706 Starling Water Dr
- 15635 Starling Water Dr
