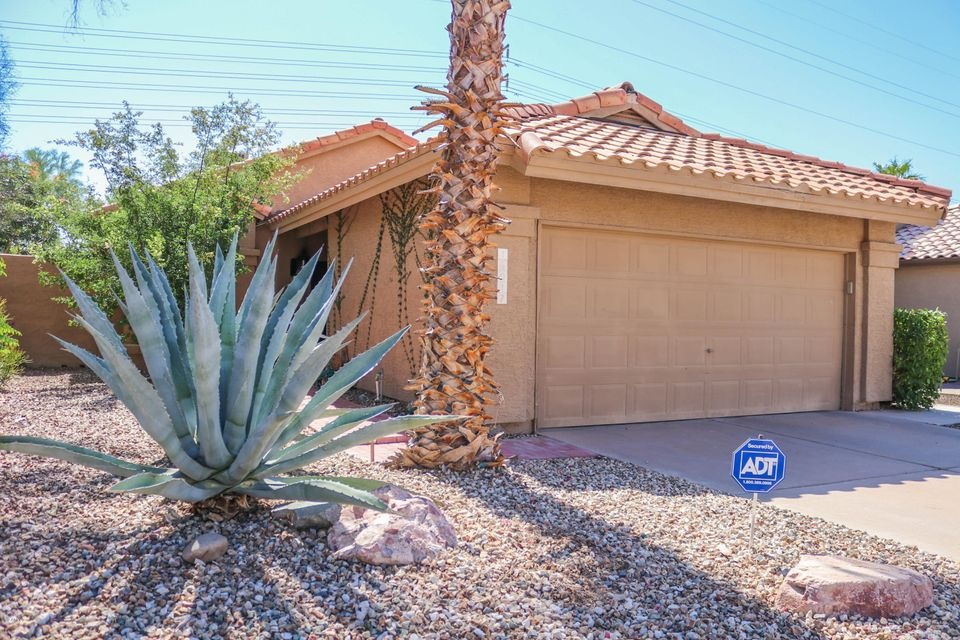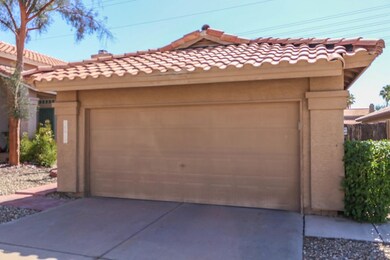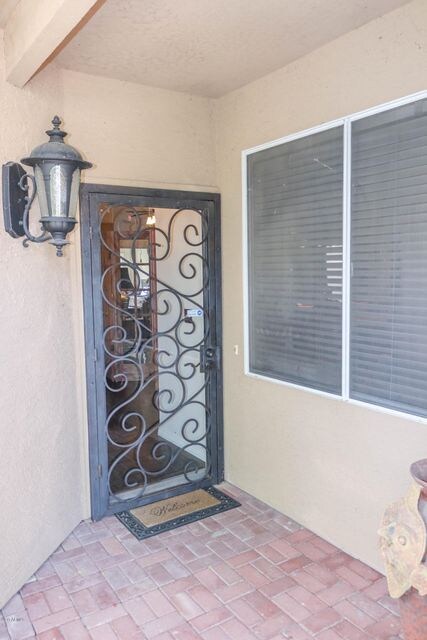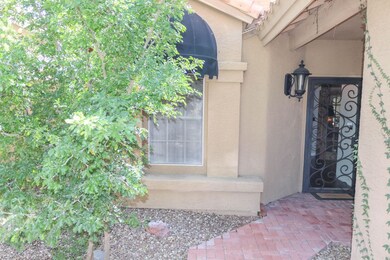
16017 S 40th Way Phoenix, AZ 85048
Ahwatukee NeighborhoodHighlights
- Heated Spa
- Contemporary Architecture
- Walk-In Closet
- Kyrene del Milenio Rated A-
- Dual Vanity Sinks in Primary Bathroom
- Ceiling Fan
About This Home
As of January 2020Spectacular designer's home!!! Owner has added 11 X 16 walk in master closet and 14 X 8 office not included in sq. ft. Solid wood flooring through except guest bedroom. Wood burning fireplace accented with stone. Custom window treatments, handmade hardware, and paint. Upgraded lighting and fans. 3rd bedroom used as formal dining room. Owner will replace closet doors if buyer wants. Master has panel with reset lighting in ceiling, snail shower with travertine and stone accent. Built in cabinet with designer sink and mirror. French doors open to office. 2nd bath has travertine walk in shower. Custom kitchen cabinets. Private party back yard with fake grass, pavers, Spa, BBQ, and Bar accented with stone!!!! Price reduced Motivated Seller!!!!
Last Agent to Sell the Property
Realty ONE Group License #BR008284000 Listed on: 06/01/2017
Home Details
Home Type
- Single Family
Est. Annual Taxes
- $1,333
Year Built
- Built in 1986
Lot Details
- 4,204 Sq Ft Lot
- Desert faces the front of the property
- Block Wall Fence
- Artificial Turf
Parking
- 2 Car Garage
- Garage Door Opener
Home Design
- Contemporary Architecture
- Wood Frame Construction
- Tile Roof
- Stucco
Interior Spaces
- 1,228 Sq Ft Home
- 1-Story Property
- Ceiling Fan
- Living Room with Fireplace
- Dishwasher
- Laundry in unit
Bedrooms and Bathrooms
- 3 Bedrooms
- Walk-In Closet
- 3 Bathrooms
- Dual Vanity Sinks in Primary Bathroom
Pool
- Heated Spa
Schools
- Kyrene Del Milenio Elementary School
- Kyrene Akimel A Middle School
- Desert Vista High School
Utilities
- Refrigerated Cooling System
- Heating Available
Listing and Financial Details
- Tax Lot 102
- Assessor Parcel Number 301-69-133
Community Details
Overview
- Property has a Home Owners Association
- Mountainside Master Association, Phone Number (480) 844-2224
- Built by Coventy Homes
- Cove At Mountainside Phase 1 Lt 1 109 Tr A E Subdivision
Recreation
- Bike Trail
Ownership History
Purchase Details
Home Financials for this Owner
Home Financials are based on the most recent Mortgage that was taken out on this home.Purchase Details
Purchase Details
Home Financials for this Owner
Home Financials are based on the most recent Mortgage that was taken out on this home.Purchase Details
Home Financials for this Owner
Home Financials are based on the most recent Mortgage that was taken out on this home.Purchase Details
Purchase Details
Purchase Details
Similar Homes in Phoenix, AZ
Home Values in the Area
Average Home Value in this Area
Purchase History
| Date | Type | Sale Price | Title Company |
|---|---|---|---|
| Warranty Deed | $300,000 | First Arizona Title Agency | |
| Interfamily Deed Transfer | -- | None Available | |
| Warranty Deed | $255,000 | Security Title Agency Inc | |
| Interfamily Deed Transfer | -- | -- | |
| Interfamily Deed Transfer | -- | -- | |
| Cash Sale Deed | $106,000 | Security Title Agency | |
| Warranty Deed | $106,228 | Ati Title Agency | |
| Interfamily Deed Transfer | -- | Ati Title Agency |
Mortgage History
| Date | Status | Loan Amount | Loan Type |
|---|---|---|---|
| Open | $306,900 | VA | |
| Previous Owner | $204,000 | New Conventional | |
| Previous Owner | $190,000 | Credit Line Revolving | |
| Previous Owner | $101,100 | Credit Line Revolving | |
| Previous Owner | $50,000 | Credit Line Revolving | |
| Previous Owner | $85,000 | Seller Take Back |
Property History
| Date | Event | Price | Change | Sq Ft Price |
|---|---|---|---|---|
| 01/27/2020 01/27/20 | Sold | $300,000 | -4.8% | $209 / Sq Ft |
| 12/22/2019 12/22/19 | For Sale | $315,000 | +23.5% | $220 / Sq Ft |
| 08/24/2017 08/24/17 | Sold | $255,000 | -1.9% | $208 / Sq Ft |
| 07/26/2017 07/26/17 | Pending | -- | -- | -- |
| 07/19/2017 07/19/17 | Price Changed | $260,000 | -1.9% | $212 / Sq Ft |
| 07/07/2017 07/07/17 | Price Changed | $265,000 | -1.9% | $216 / Sq Ft |
| 07/07/2017 07/07/17 | Price Changed | $270,000 | -1.8% | $220 / Sq Ft |
| 06/26/2017 06/26/17 | Price Changed | $275,000 | -3.5% | $224 / Sq Ft |
| 06/23/2017 06/23/17 | Price Changed | $285,000 | -3.4% | $232 / Sq Ft |
| 06/18/2017 06/18/17 | For Sale | $295,000 | +15.7% | $240 / Sq Ft |
| 06/05/2017 06/05/17 | Off Market | $255,000 | -- | -- |
| 06/04/2017 06/04/17 | For Sale | $295,000 | +15.7% | $240 / Sq Ft |
| 06/01/2017 06/01/17 | Off Market | $255,000 | -- | -- |
| 06/01/2017 06/01/17 | For Sale | $295,000 | -- | $240 / Sq Ft |
Tax History Compared to Growth
Tax History
| Year | Tax Paid | Tax Assessment Tax Assessment Total Assessment is a certain percentage of the fair market value that is determined by local assessors to be the total taxable value of land and additions on the property. | Land | Improvement |
|---|---|---|---|---|
| 2025 | $1,555 | $17,836 | -- | -- |
| 2024 | $1,522 | $16,986 | -- | -- |
| 2023 | $1,522 | $30,450 | $6,090 | $24,360 |
| 2022 | $1,449 | $22,420 | $4,480 | $17,940 |
| 2021 | $1,512 | $20,400 | $4,080 | $16,320 |
| 2020 | $1,474 | $19,620 | $3,920 | $15,700 |
| 2019 | $1,427 | $17,530 | $3,500 | $14,030 |
| 2018 | $1,378 | $16,230 | $3,240 | $12,990 |
| 2017 | $1,316 | $15,260 | $3,050 | $12,210 |
| 2016 | $1,333 | $14,870 | $2,970 | $11,900 |
| 2015 | $1,193 | $13,660 | $2,730 | $10,930 |
Agents Affiliated with this Home
-

Seller's Agent in 2020
Aaron Hawkins
Keller Williams Realty Sonoran Living
(602) 316-9292
7 in this area
83 Total Sales
-

Seller Co-Listing Agent in 2020
Greg Stainton
Keller Williams Realty Sonoran Living
(602) 999-5855
5 in this area
20 Total Sales
-

Buyer's Agent in 2020
Justin Korenblitt
HomeSmart
(602) 478-6582
9 Total Sales
-
D
Seller's Agent in 2017
Donna Lord
Realty One Group
(602) 526-7376
2 in this area
8 Total Sales
Map
Source: Arizona Regional Multiple Listing Service (ARMLS)
MLS Number: 5613545
APN: 301-69-133
- 4024 E Hiddenview Dr
- 4043 E Mountain Vista Dr
- 4072 E Mountain Vista Dr
- 4021 E Amberwood Dr
- 4112 E Tanglewood Dr
- 16044 S 41st Place
- 4114 E Muirwood Dr
- 16239 S 40th Place
- 16235 S 39th Place
- 3830 E Lakewood Pkwy E Unit 1125
- 3830 E Lakewood Pkwy E Unit 1146
- 3830 E Lakewood Pkwy E Unit 3014
- 3830 E Lakewood Pkwy E Unit 2126
- 3830 E Lakewood Pkwy E Unit 1007
- 3830 E Lakewood Pkwy E Unit 2162
- 3830 E Lakewood Pkwy E Unit 3164
- 3830 E Lakewood Pkwy E Unit 2154
- 4338 E Brookwood Ct
- 4319 E Tanglewood Dr
- 16609 S 41st St





