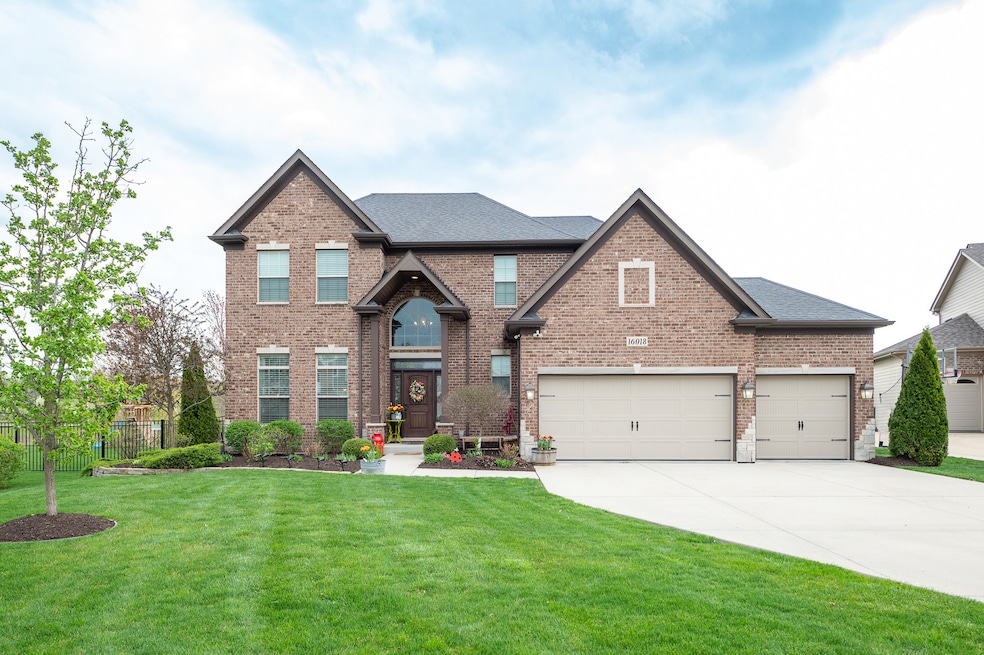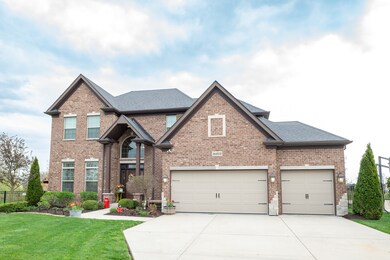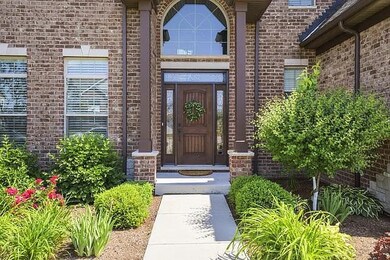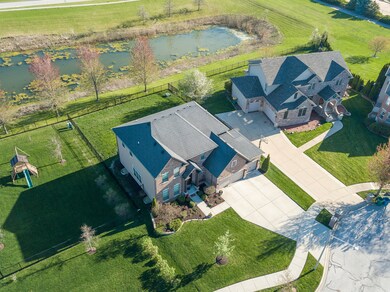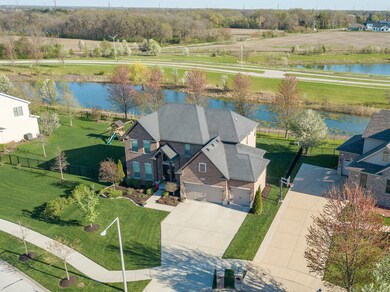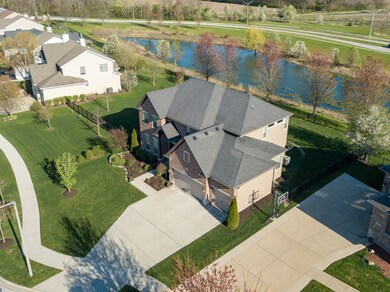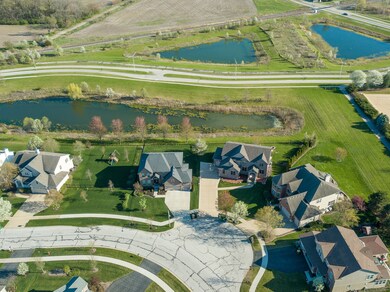
16018 S Selfridge Cir Plainfield, IL 60586
West Plainfield NeighborhoodHighlights
- Lake Front
- Property is near a park
- Recreation Room
- Clubhouse
- Pond
- Vaulted Ceiling
About This Home
As of July 2024Discover your new home in the desirable Springbank subdivision of Plainfield! This custom-built residence is designed to impress. Enjoy how each space seamlessly flows into the next, creating an inviting and cohesive atmosphere. The grand two story foyer leads you into the home, featuring radiant hardwood floors that extend into the kitchen and breakfast area. The family room offers a cozy retreat for relaxation, complete with a luxurious gas fireplace. The chef's kitchen is a culinary delight, outfitted with exquisite granite countertops, a custom backsplash, stainless steel appliances, and an expansive patio door that showcases stunning pond views while flooding the room with natural light. Enjoy entertaining in the extra space the formal living and dining room provide! An office, half bath, and laundry room round out the main level. The primary suite is the highlight of the 2nd floor, with soaring ceilings, a luxury bathroom, and a large walk-in closet. Bedroom two has a private bath, and bedrooms 3 & 4 share a Jack and Jill bath! The surprises continue with 1300 square feet of finished basement space with a recreation area, full bathroom, and 5th bedroom (versatile flex space). The beautifully landscaped lawn with a patio and a fenced backyard is perfect for summer gatherings. Journey through the picturesque neighborhood and explore all its fantastic amenities. Dive into fun at the Aquatic Center with water slides conveniently located just steps from your door. The area also boasts bike and walking trails and parks with playgrounds. Located just minutes from downtown Plainfield and with quick access to I-55, this home combines convenience with luxury. This exceptional property is a rare find, so don't hesitate. Recent updates include Dishwasher 2021 and Sump pump 2024.
Last Agent to Sell the Property
Legacy Realty Latta Young License #471002807 Listed on: 04/18/2024
Home Details
Home Type
- Single Family
Est. Annual Taxes
- $14,548
Year Built
- Built in 2016
Lot Details
- 10,019 Sq Ft Lot
- Lot Dimensions are 135x70x131x21x21x35
- Lake Front
- Fenced Yard
- Paved or Partially Paved Lot
HOA Fees
- $51 Monthly HOA Fees
Parking
- 3 Car Attached Garage
- Garage ceiling height seven feet or more
- Garage Transmitter
- Garage Door Opener
- Driveway
- Parking Space is Owned
Home Design
- Asphalt Roof
- Concrete Perimeter Foundation
Interior Spaces
- 4,300 Sq Ft Home
- 2-Story Property
- Vaulted Ceiling
- Ceiling Fan
- Gas Log Fireplace
- Family Room with Fireplace
- Formal Dining Room
- Home Office
- Recreation Room
- Wood Flooring
- Water Views
Kitchen
- Breakfast Bar
- Double Oven
- Microwave
- Dishwasher
- Stainless Steel Appliances
- Disposal
Bedrooms and Bathrooms
- 4 Bedrooms
- 5 Potential Bedrooms
- Walk-In Closet
- Dual Sinks
- Whirlpool Bathtub
- Separate Shower
Laundry
- Laundry on main level
- Sink Near Laundry
Finished Basement
- Basement Fills Entire Space Under The House
- Sump Pump
- Finished Basement Bathroom
Home Security
- Home Security System
- Carbon Monoxide Detectors
Outdoor Features
- Pond
- Patio
Schools
- Meadow View Elementary School
- Aux Sable Middle School
- Plainfield South High School
Utilities
- Forced Air Heating and Cooling System
- Humidifier
- Heating System Uses Natural Gas
- 200+ Amp Service
Additional Features
- Air Purifier
- Property is near a park
Listing and Financial Details
- Homeowner Tax Exemptions
Community Details
Overview
- Association fees include insurance, clubhouse, pool
- Staff Association, Phone Number (815) 886-4604
- Springbank Subdivision
- Property managed by Foster Premire
Amenities
- Clubhouse
Recreation
- Tennis Courts
- Community Pool
Ownership History
Purchase Details
Home Financials for this Owner
Home Financials are based on the most recent Mortgage that was taken out on this home.Purchase Details
Purchase Details
Home Financials for this Owner
Home Financials are based on the most recent Mortgage that was taken out on this home.Purchase Details
Home Financials for this Owner
Home Financials are based on the most recent Mortgage that was taken out on this home.Purchase Details
Purchase Details
Purchase Details
Similar Homes in the area
Home Values in the Area
Average Home Value in this Area
Purchase History
| Date | Type | Sale Price | Title Company |
|---|---|---|---|
| Warranty Deed | $650,000 | Fidelity National Title | |
| Warranty Deed | $650,000 | Fidelity National Title | |
| Contract Of Sale | -- | -- | |
| Warranty Deed | $500,000 | Fidelity National Title | |
| Warranty Deed | $445,000 | Fidelity Title | |
| Deed | -- | None Available | |
| Deed | -- | None Available | |
| Warranty Deed | $183,000 | Chicago Title Insurance Co |
Mortgage History
| Date | Status | Loan Amount | Loan Type |
|---|---|---|---|
| Open | $617,500 | New Conventional | |
| Closed | $617,500 | New Conventional | |
| Previous Owner | $400,000 | New Conventional | |
| Previous Owner | $328,700 | New Conventional | |
| Previous Owner | $356,000 | Adjustable Rate Mortgage/ARM |
Property History
| Date | Event | Price | Change | Sq Ft Price |
|---|---|---|---|---|
| 07/19/2024 07/19/24 | Sold | $650,000 | 0.0% | $151 / Sq Ft |
| 07/17/2024 07/17/24 | Off Market | $650,000 | -- | -- |
| 06/05/2024 06/05/24 | Pending | -- | -- | -- |
| 05/10/2024 05/10/24 | For Sale | $650,000 | 0.0% | $151 / Sq Ft |
| 04/24/2024 04/24/24 | Pending | -- | -- | -- |
| 04/18/2024 04/18/24 | For Sale | $650,000 | +46.1% | $151 / Sq Ft |
| 06/22/2016 06/22/16 | Sold | $445,000 | +3.6% | $148 / Sq Ft |
| 04/25/2016 04/25/16 | Pending | -- | -- | -- |
| 04/15/2016 04/15/16 | Price Changed | $429,500 | +0.6% | $143 / Sq Ft |
| 04/15/2016 04/15/16 | For Sale | $427,000 | -- | $142 / Sq Ft |
Tax History Compared to Growth
Tax History
| Year | Tax Paid | Tax Assessment Tax Assessment Total Assessment is a certain percentage of the fair market value that is determined by local assessors to be the total taxable value of land and additions on the property. | Land | Improvement |
|---|---|---|---|---|
| 2023 | $14,713 | $187,477 | $23,399 | $164,078 |
| 2022 | $14,110 | $185,217 | $17,872 | $167,345 |
| 2021 | $13,757 | $173,100 | $16,703 | $156,397 |
| 2020 | $13,569 | $168,189 | $16,229 | $151,960 |
| 2019 | $13,102 | $160,257 | $15,464 | $144,793 |
| 2018 | $12,532 | $150,569 | $14,529 | $136,040 |
| 2017 | $12,156 | $143,086 | $13,807 | $129,279 |
| 2016 | $6,198 | $3,605 | $3,605 | $0 |
| 2015 | $309 | $3,377 | $3,377 | $0 |
| 2014 | $309 | $3,258 | $3,258 | $0 |
| 2013 | $309 | $3,258 | $3,258 | $0 |
Agents Affiliated with this Home
-
Sara Latta-Young

Seller's Agent in 2024
Sara Latta-Young
Legacy Realty Latta Young
(815) 685-5090
13 in this area
220 Total Sales
-
McKenna Young

Seller Co-Listing Agent in 2024
McKenna Young
Legacy Realty Latta Young
(815) 685-5147
7 in this area
101 Total Sales
-
Diana Ivas

Buyer's Agent in 2024
Diana Ivas
Berkshire Hathaway HomeServices Chicago
(630) 939-5555
1 in this area
99 Total Sales
-
W
Seller's Agent in 2016
William Shouldice
Century 21 Circle
-
Ann Schuler

Seller Co-Listing Agent in 2016
Ann Schuler
Century 21 Circle
(815) 545-1167
2 in this area
142 Total Sales
-
Bryan Kasprisin

Buyer's Agent in 2016
Bryan Kasprisin
RE/MAX
(815) 791-2357
12 in this area
210 Total Sales
Map
Source: Midwest Real Estate Data (MRED)
MLS Number: 12030092
APN: 03-20-102-018
- 16002 Selfridge Cir
- 25213 W Zoumar Dr
- 16063 Selfridge Cir
- 25753 W Springside St
- 16100 S Longcommon Ln
- 25512 W Rocky Creek Rd
- 25508 W Rocky Creek Rd
- 16017 S Crescent Ln
- 25206 Rock Dr
- 15837 Brookshore Dr
- 25500 W Rocky Creek Rd
- 25202 Parkside Dr
- 15738 Creekview Dr
- 15701 Cove Cir
- 16432 S Harmon Ln Unit 1
- 16436 S Mueller Cir
- 16109 Gamay Dr
- 25116 Island Dr
- 24825 Barolo Dr
- 25405 Rock Dr
