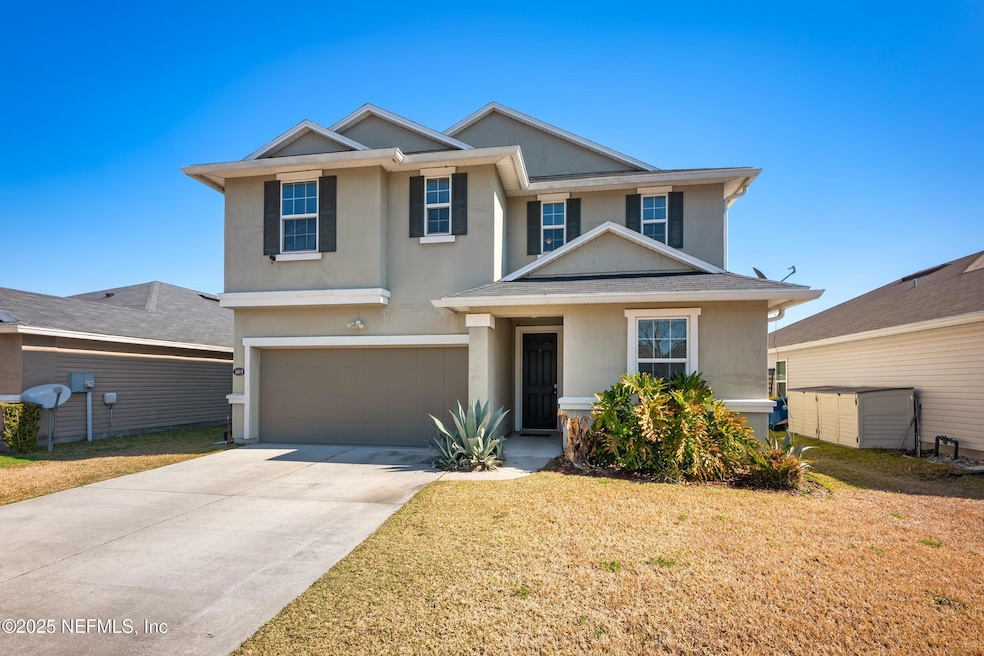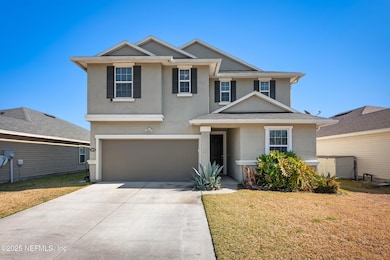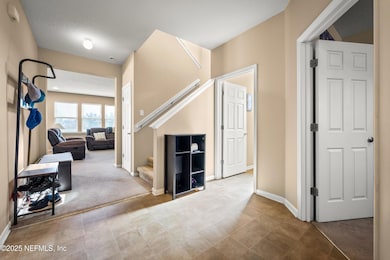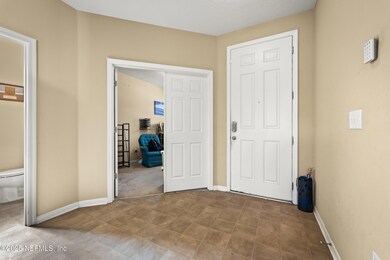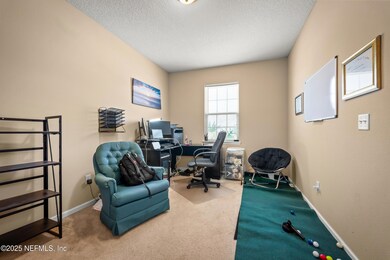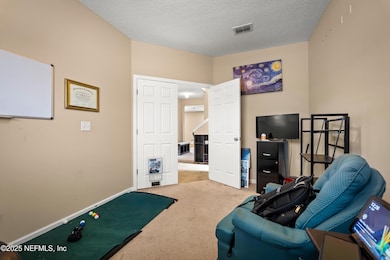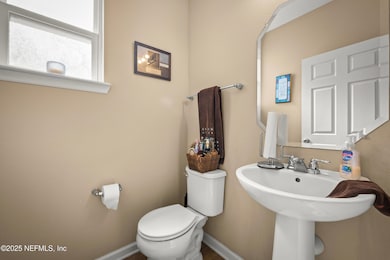
16019 Hutton Ln Jacksonville, FL 32218
Pecan Park NeighborhoodEstimated payment $2,219/month
Highlights
- Home fronts a pond
- Open Floorplan
- 2 Car Attached Garage
- Pond View
- Rear Porch
- Walk-In Closet
About This Home
Welcome to 16019 Hutton Lane, a single-family home nestled in the Hillcrest Bluff subdivision of Jacksonville, Florida. Built in 2015, this home offers 2,502 square feet of comfortable living space, featuring 3 spacious bedrooms and 2.5 bathrooms. As you step inside, you'll be greeted by an open floor plan that seamlessly connects the living, dining, and kitchen areas, creating an ideal space for both daily living and entertaining. The kitchen boasts ample counter space and cabinetry. The generously sized bedrooms provide a peaceful retreat, with the primary suite offering a private ensuite bathroom for added convenience. Additional features include a two-car garage and .49 acres, providing plenty of outdoor space for recreation and relaxation overlooking a pond.
Home Details
Home Type
- Single Family
Est. Annual Taxes
- $4,198
Year Built
- Built in 2015
Lot Details
- 0.49 Acre Lot
- Home fronts a pond
- Back Yard Fenced
- Front and Back Yard Sprinklers
- Cleared Lot
HOA Fees
- $44 Monthly HOA Fees
Parking
- 2 Car Attached Garage
- Garage Door Opener
Home Design
- Shingle Roof
Interior Spaces
- 2,502 Sq Ft Home
- 2-Story Property
- Open Floorplan
- Carpet
- Pond Views
Kitchen
- Breakfast Bar
- Microwave
- Dishwasher
- Kitchen Island
Bedrooms and Bathrooms
- 3 Bedrooms
- Walk-In Closet
- Shower Only
Laundry
- Laundry on upper level
- Dryer
- Washer
Schools
- Oceanway Elementary And Middle School
- First Coast High School
Additional Features
- Rear Porch
- Central Heating and Cooling System
Community Details
- Hillcrest Bluff Subdivision
Listing and Financial Details
- Assessor Parcel Number 1080949255
Map
Home Values in the Area
Average Home Value in this Area
Tax History
| Year | Tax Paid | Tax Assessment Tax Assessment Total Assessment is a certain percentage of the fair market value that is determined by local assessors to be the total taxable value of land and additions on the property. | Land | Improvement |
|---|---|---|---|---|
| 2025 | $4,198 | $264,922 | -- | -- |
| 2024 | $4,274 | $264,278 | -- | -- |
| 2023 | $4,274 | $267,268 | $0 | $0 |
| 2022 | $3,082 | $210,506 | $0 | $0 |
| 2021 | $3,059 | $204,375 | $0 | $0 |
| 2020 | $3,028 | $201,554 | $0 | $0 |
| 2019 | $2,992 | $197,023 | $0 | $0 |
| 2018 | $2,953 | $193,350 | $0 | $0 |
| 2017 | $2,915 | $189,374 | $0 | $0 |
| 2016 | $2,897 | $185,479 | $0 | $0 |
| 2015 | $661 | $35,000 | $0 | $0 |
Property History
| Date | Event | Price | Change | Sq Ft Price |
|---|---|---|---|---|
| 07/04/2025 07/04/25 | Price Changed | $337,560 | -3.0% | $135 / Sq Ft |
| 05/09/2025 05/09/25 | Price Changed | $348,000 | -3.1% | $139 / Sq Ft |
| 02/06/2025 02/06/25 | For Sale | $359,000 | -- | $143 / Sq Ft |
Purchase History
| Date | Type | Sale Price | Title Company |
|---|---|---|---|
| Special Warranty Deed | $222,736 | First American Title Ins Co |
Mortgage History
| Date | Status | Loan Amount | Loan Type |
|---|---|---|---|
| Open | $100,000 | New Conventional | |
| Open | $284,000 | Future Advance Clause Open End Mortgage | |
| Closed | $211,600 | New Conventional |
About the Listing Agent

With nearly two decades of experience, Jennifer Hendry is a top-producing real estate broker serving Jacksonville, St. Augustine, and surrounding communities. Since launching CrossView Realty in 2016, Jennifer has helped lead the brokerage to over $462 million in closed volume and 250+ transactions annually, earning accolades from the Jacksonville Business Journal, FastExpert, and Zillow.
Jennifer’s real estate career began in 2005 with national homebuilders before she earned her license
Jennifer's Other Listings
Source: realMLS (Northeast Florida Multiple Listing Service)
MLS Number: 2068799
APN: 108094-9255
- 16079 Willow Bluff Ct
- 177 N Northside Dr N
- 171 Northside Dr N
- 16175 Tisons Bluff Rd
- 164 Northside Dr N
- 15811 Jim Ct
- 169 Asbury Hill Ct
- 687 Northside Dr S
- 16141 Magnolia Grove Way
- 16253 Dowing Creek Dr
- 15721 Tisons Bluff Rd
- 15708 Tisons Bluff Rd
- 16282 Dowing Creek Dr
- 15796 Pinyon Ln
- 175 Blooming Grove Ct
- 15704 Northside Dr E
- 16301 Dowing Creek Dr
- 16281 Stanis Ct
- 15713 Jim Ct
- 15871 Great Lakes Cir
- 237 Terrapin Ct
- 15935 Great Lakes Cir
- 16269 Stanis Ct
- 16312 Tisons Blf Rd
- 15626 Tisons Bluff Rd
- 16326 Hunters Hollow Trail
- 15732 Pinyon Ln
- 15702 Chir Pine Dr
- 16179 Alison Creek Dr
- 48 Kirk Rd
- 15825 Stedman Lake Dr
- 1032 Mayfair Creek Ct
- 179 Brazil Nut Cir
- 15745 Rachel Creek Dr
- 14438 Macadamia Ln
- 15809 Canoe Creek Dr
- 14734 Cashew Ave
- 14750 Cashew Ave
- 1173 Pecan Park Rd
- 14698 Cashew Ave
