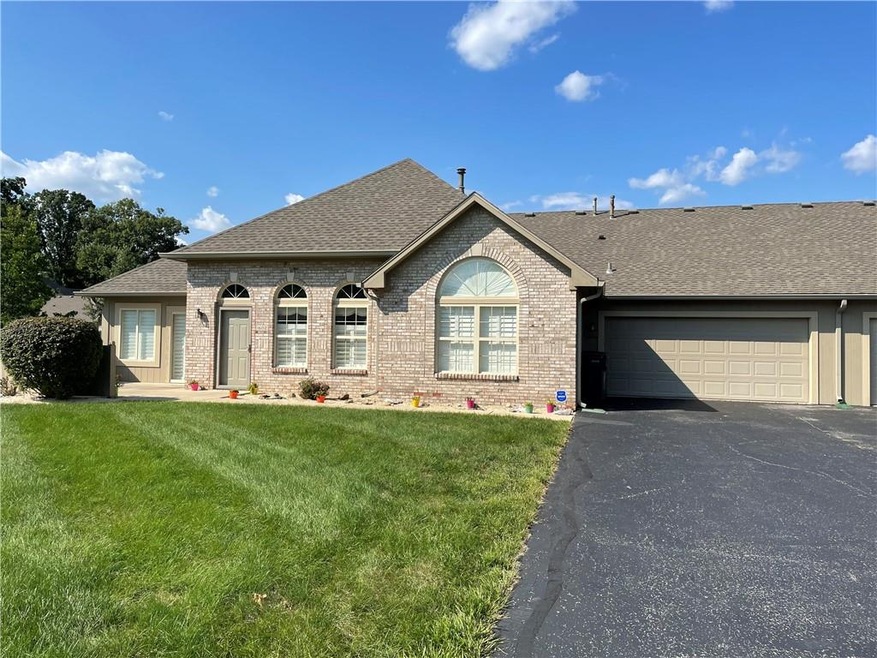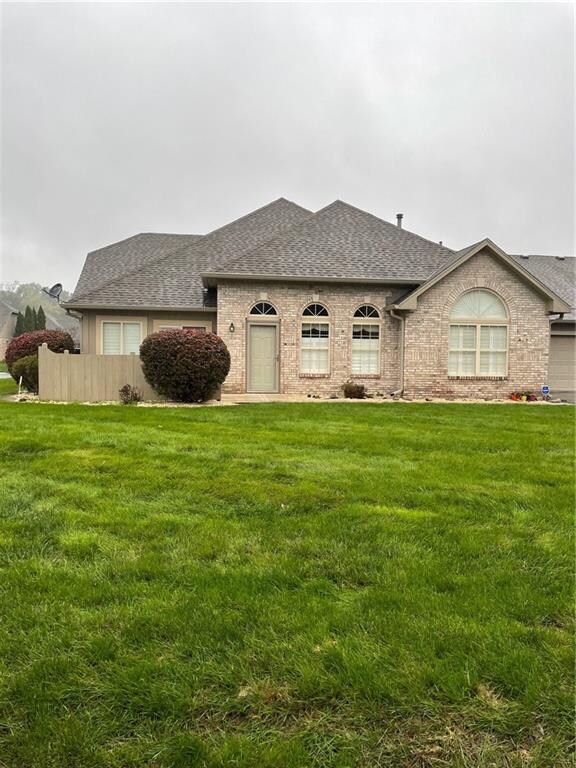
1602 Briarstone Way Indianapolis, IN 46227
South Perry NeighborhoodEstimated Value: $211,000 - $247,000
Highlights
- Engineered Wood Flooring
- Cathedral Ceiling
- Thermal Windows
- Perry Meridian Middle School Rated A-
- Community Pool
- 2 Car Attached Garage
About This Home
As of October 2021Maintenance free living. Beautiful community with Lakes, Clubhouse, Fountains, and pool. Home has all season sun room with plantation shutters.
Last Agent to Sell the Property
Pat Heise
Dropped Members License #RB14039232 Listed on: 09/06/2021
Last Buyer's Agent
Drew Tomasik
@properties

Property Details
Home Type
- Condominium
Est. Annual Taxes
- $1,112
Year Built
- Built in 2000
Lot Details
- 1,742
HOA Fees
- $209 Monthly HOA Fees
Parking
- 2 Car Attached Garage
Home Design
- Brick Exterior Construction
- Slab Foundation
- Cedar
Interior Spaces
- 1,494 Sq Ft Home
- 1-Story Property
- Cathedral Ceiling
- Thermal Windows
- Living Room with Fireplace
- Combination Dining and Living Room
- Engineered Wood Flooring
- Pull Down Stairs to Attic
- Dryer
Kitchen
- Microwave
- Dishwasher
- Disposal
Bedrooms and Bathrooms
- 2 Bedrooms
- Walk-In Closet
- 2 Full Bathrooms
Home Security
Utilities
- Forced Air Heating System
- Heating System Uses Gas
- Gas Water Heater
Listing and Financial Details
- Tax Lot 1550
- Assessor Parcel Number 491518103076000500
Community Details
Overview
- Association fees include clubhouse, insurance, lawncare, ground maintenance, maintenance, snow removal
- Association Phone (317) 594-5726
- Briarstone Villas Subdivision
- Property managed by Covenants and restrictions
- The community has rules related to covenants, conditions, and restrictions
Recreation
- Community Pool
Security
- Fire and Smoke Detector
Ownership History
Purchase Details
Home Financials for this Owner
Home Financials are based on the most recent Mortgage that was taken out on this home.Similar Homes in Indianapolis, IN
Home Values in the Area
Average Home Value in this Area
Purchase History
| Date | Buyer | Sale Price | Title Company |
|---|---|---|---|
| Mcowen Dennis | -- | Ata National Title |
Mortgage History
| Date | Status | Borrower | Loan Amount |
|---|---|---|---|
| Open | Mcowen Dennis | $20,000 | |
| Previous Owner | Bruner Betty A | $88,000 | |
| Previous Owner | Bruner Betty A | $84,500 | |
| Previous Owner | Bruner Betty A | $79,000 | |
| Previous Owner | Bruner Betty A | $78,000 |
Property History
| Date | Event | Price | Change | Sq Ft Price |
|---|---|---|---|---|
| 10/15/2021 10/15/21 | Sold | $180,000 | +1.2% | $120 / Sq Ft |
| 10/05/2021 10/05/21 | Pending | -- | -- | -- |
| 10/01/2021 10/01/21 | For Sale | -- | -- | -- |
| 09/14/2021 09/14/21 | Pending | -- | -- | -- |
| 09/06/2021 09/06/21 | For Sale | $177,900 | -- | $119 / Sq Ft |
Tax History Compared to Growth
Tax History
| Year | Tax Paid | Tax Assessment Tax Assessment Total Assessment is a certain percentage of the fair market value that is determined by local assessors to be the total taxable value of land and additions on the property. | Land | Improvement |
|---|---|---|---|---|
| 2024 | $2,731 | $222,300 | $39,400 | $182,900 |
| 2023 | $2,731 | $209,800 | $39,700 | $170,100 |
| 2022 | $2,491 | $188,200 | $39,700 | $148,500 |
| 2021 | $1,235 | $167,300 | $38,300 | $129,000 |
| 2020 | $1,210 | $154,400 | $38,600 | $115,800 |
| 2019 | $1,186 | $155,100 | $38,800 | $116,300 |
| 2018 | $1,162 | $137,200 | $38,900 | $98,300 |
| 2017 | $1,139 | $126,100 | $39,400 | $86,700 |
| 2016 | $1,116 | $127,300 | $39,600 | $87,700 |
| 2014 | $987 | $125,800 | $39,600 | $86,200 |
| 2013 | $948 | $124,200 | $39,600 | $84,600 |
Agents Affiliated with this Home
-
P
Seller's Agent in 2021
Pat Heise
Dropped Members
-

Buyer's Agent in 2021
Drew Tomasik
@properties
(317) 201-2073
1 in this area
101 Total Sales
Map
Source: MIBOR Broker Listing Cooperative®
MLS Number: 21811547
APN: 49-15-18-103-076.000-500
- 7645 Briarstone Ln
- 7548 Briarstone Dr
- 7545 Briarstone Dr
- 1821 E Stop 10 Rd
- 7224 Rose Dr
- 2350 Brewer Dr
- 2016 Colt Rd
- 8206 Bull Run Ct
- 709 Braugham Rd
- 57 Worman St
- 31 South St
- 726 Coach Rd
- 2706 Shakespeare Dr
- 615 E Stop 11 Rd
- 1801 E Stop 12 Rd
- 120 Walnut St
- 106 Walnut St
- 7764 Hollybrook Ln
- 7808 Crossgate Ln
- 8360 Paso Del Norte Ct
- 1602 Briarstone Way
- 1602 Briarstone Way Unit 9
- 7721 Briarstone Ln
- 7721 Briarstone Ln Unit 9
- 7723 Briarstone Ln
- 7723 Briarstone Ln Unit 9
- 1604 Briarstone Way
- 7722 Briarstone Ln
- 7726 Briarstone Ln
- 7724 Briarstone Ln
- 7724 Briarstone Ln Unit 14
- 7706 Briarstone Ln
- 7693 Briarstone Ln
- 7728 Briarstone Ln
- 7693 Briarstone Ln
- 7695 Briarstone Ln
- 1614 Briarstone Way
- 1614 Briarstone Way Unit 8
- 7689 Briarstone Ln
- 7702 Briarstone Ln

