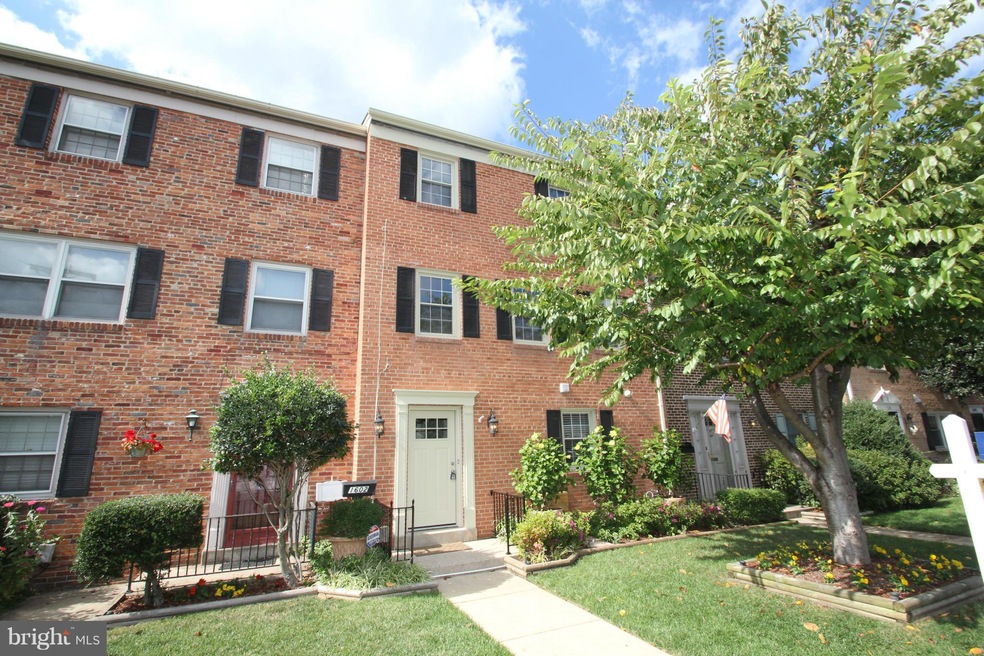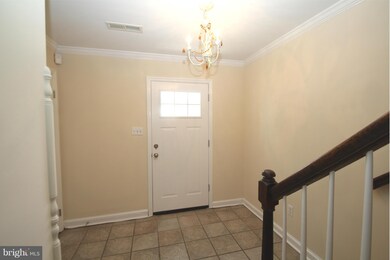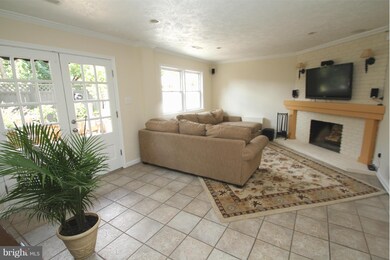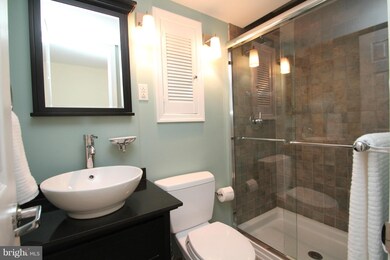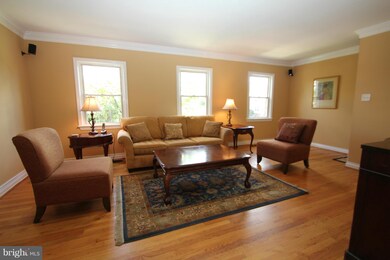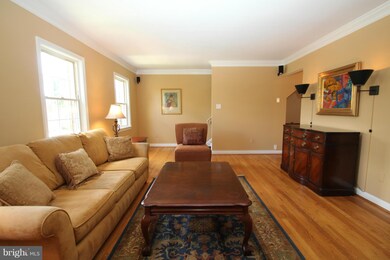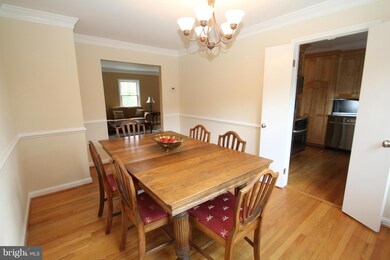
1602 Commonwealth Ave Alexandria, VA 22301
Del Ray NeighborhoodHighlights
- Colonial Architecture
- No HOA
- Double Pane Windows
- Whirlpool Bathtub
- Upgraded Countertops
- Chair Railings
About This Home
As of July 2019Del Ray living at its finest! Classic townhome offers 3 bedrooms and 2.5 baths, remodeled kitchen w/ granite counters,stainless steel appliances, custom cabinets. Updated baths. Superb main level family room. Master bedroom w/ closet organizer. Peaceful patio for entertaining and relaxing. Parking space located in back of home. Walking distance to Braddock Rd. Metro. Open Sunday 1-4pm.
Last Agent to Sell the Property
Compass License #0225025430 Listed on: 10/09/2014

Townhouse Details
Home Type
- Townhome
Est. Annual Taxes
- $6,089
Year Built
- Built in 1969
Lot Details
- 1,452 Sq Ft Lot
- Two or More Common Walls
- Back Yard Fenced
- Landscaped
Home Design
- Colonial Architecture
- Brick Exterior Construction
- Block Foundation
- Slab Foundation
Interior Spaces
- 2,070 Sq Ft Home
- Property has 3 Levels
- Chair Railings
- Crown Molding
- Ceiling Fan
- Recessed Lighting
- Fireplace Mantel
- Double Pane Windows
- Vinyl Clad Windows
- Window Treatments
- Window Screens
- Entrance Foyer
- Family Room
- Living Room
- Dining Room
- Alarm System
- Washer and Dryer Hookup
Kitchen
- Gas Oven or Range
- Cooktop with Range Hood
- Microwave
- Ice Maker
- Dishwasher
- Upgraded Countertops
- Disposal
Bedrooms and Bathrooms
- 3 Bedrooms
- En-Suite Primary Bedroom
- 2.5 Bathrooms
- Whirlpool Bathtub
Parking
- On-Street Parking
- Off-Street Parking
Outdoor Features
- Patio
Utilities
- Forced Air Heating and Cooling System
- Vented Exhaust Fan
- Electric Water Heater
- Cable TV Available
Community Details
- No Home Owners Association
- Del Ray Subdivision
Listing and Financial Details
- Tax Lot 609
- Assessor Parcel Number 14633190
Ownership History
Purchase Details
Home Financials for this Owner
Home Financials are based on the most recent Mortgage that was taken out on this home.Purchase Details
Home Financials for this Owner
Home Financials are based on the most recent Mortgage that was taken out on this home.Purchase Details
Home Financials for this Owner
Home Financials are based on the most recent Mortgage that was taken out on this home.Purchase Details
Home Financials for this Owner
Home Financials are based on the most recent Mortgage that was taken out on this home.Similar Homes in Alexandria, VA
Home Values in the Area
Average Home Value in this Area
Purchase History
| Date | Type | Sale Price | Title Company |
|---|---|---|---|
| Warranty Deed | $740,000 | Attorney | |
| Warranty Deed | $639,900 | -- | |
| Deed | $385,000 | -- | |
| Deed | $172,000 | -- |
Mortgage History
| Date | Status | Loan Amount | Loan Type |
|---|---|---|---|
| Open | $85,000 | Credit Line Revolving | |
| Open | $664,000 | Stand Alone Refi Refinance Of Original Loan | |
| Closed | $669,196 | New Conventional | |
| Previous Owner | $564,000 | Stand Alone Refi Refinance Of Original Loan | |
| Previous Owner | $511,920 | New Conventional | |
| Previous Owner | $63,850 | Credit Line Revolving | |
| Previous Owner | $397,000 | New Conventional | |
| Previous Owner | $75,000 | Credit Line Revolving | |
| Previous Owner | $377,650 | New Conventional | |
| Previous Owner | $404,000 | New Conventional | |
| Previous Owner | $410,000 | New Conventional | |
| Previous Owner | $308,000 | New Conventional | |
| Previous Owner | $163,000 | No Value Available |
Property History
| Date | Event | Price | Change | Sq Ft Price |
|---|---|---|---|---|
| 07/12/2019 07/12/19 | Sold | $740,000 | +1.4% | $357 / Sq Ft |
| 07/11/2019 07/11/19 | Pending | -- | -- | -- |
| 07/11/2019 07/11/19 | For Sale | $729,900 | +14.1% | $353 / Sq Ft |
| 11/17/2014 11/17/14 | Sold | $639,900 | 0.0% | $309 / Sq Ft |
| 10/14/2014 10/14/14 | Pending | -- | -- | -- |
| 10/09/2014 10/09/14 | For Sale | $639,900 | -- | $309 / Sq Ft |
Tax History Compared to Growth
Tax History
| Year | Tax Paid | Tax Assessment Tax Assessment Total Assessment is a certain percentage of the fair market value that is determined by local assessors to be the total taxable value of land and additions on the property. | Land | Improvement |
|---|---|---|---|---|
| 2024 | $10,421 | $862,413 | $467,988 | $394,425 |
| 2023 | $9,336 | $841,037 | $467,988 | $373,049 |
| 2022 | $9,088 | $818,751 | $445,702 | $373,049 |
| 2021 | $8,638 | $778,233 | $405,184 | $373,049 |
| 2020 | $8,446 | $718,981 | $355,424 | $363,557 |
| 2019 | $7,827 | $692,654 | $329,097 | $363,557 |
| 2018 | $7,586 | $671,341 | $319,511 | $351,830 |
| 2017 | $7,330 | $648,684 | $307,223 | $341,461 |
| 2016 | $6,417 | $598,030 | $293,043 | $304,987 |
| 2015 | $6,212 | $595,567 | $290,580 | $304,987 |
| 2014 | $6,089 | $583,753 | $290,580 | $293,173 |
Agents Affiliated with this Home
-
Jay Barry

Seller's Agent in 2019
Jay Barry
Compass
(703) 517-7492
111 Total Sales
-
Jeff Osborne

Buyer's Agent in 2019
Jeff Osborne
KW Metro Center
(703) 402-7753
136 Total Sales
-
Sue and Allison Goodhart

Seller's Agent in 2014
Sue and Allison Goodhart
Compass
(703) 362-3221
37 in this area
546 Total Sales
-
Jennifer Walker

Buyer's Agent in 2014
Jennifer Walker
McEnearney Associates
(703) 675-1566
198 in this area
590 Total Sales
Map
Source: Bright MLS
MLS Number: 1003224734
APN: 043.01-06-16
- 13 E Mason Ave
- 16 E Monroe Ave
- 13 E Cliff St
- 1705 N Cliff St
- 10 W Howell Ave
- 219 E Monroe Ave
- 1731 Price St
- 1800 Mount Vernon Ave Unit 207
- 1800 Mount Vernon Ave Unit 308
- 2105 Commonwealth Ave
- 15 W Spring St
- 1400 Mount Vernon Ave Unit A
- 1 E Custis Ave
- 1908 Mount Vernon Ave
- 22 W Del Ray Ave
- 320 E Monroe Ave
- 19 E Del Ray Ave
- 13 W Masonic View Ave
- 509 Lloyds Ln
- 59 W Del Ray Ave
