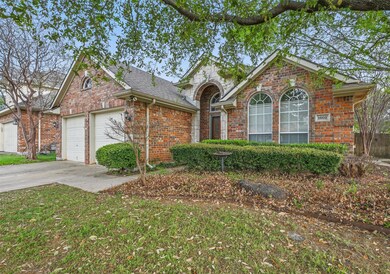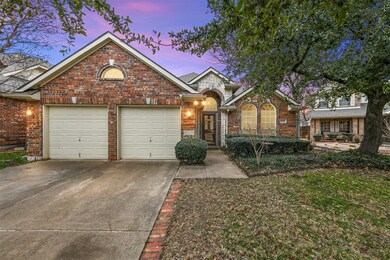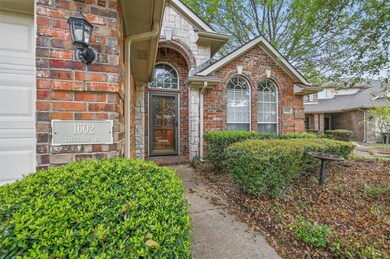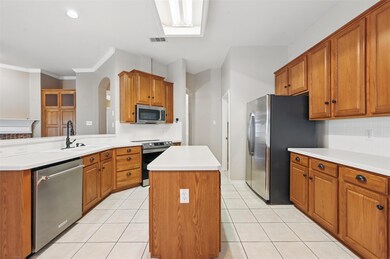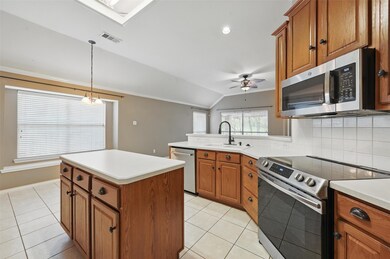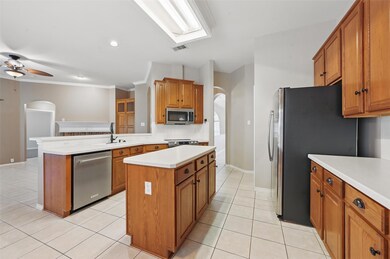
1602 Creekside Dr Corinth, TX 76210
Highlights
- On Golf Course
- Open Floorplan
- Traditional Architecture
- Hawk Elementary School Rated A
- Deck
- Community Pool
About This Home
As of May 2025Golf course view! Amazing location on Oakmont's 11th hole within the highly sought after Guyer district! Great one story, 3 bedroom 2 bath house with a split floor plan. Formal dining room and an office that could also be a second living space located in the front of the house. Eat in kitchen that opens up to the living room with a fireplace and the primary bedroom are at the back of the house with windows looking out to the beautiful backyard and golf course. Large primary bathroom has dual sinks, seperate shower, jetted tub and walk in closet. This house has been well maintained and is move in ready!
Last Agent to Sell the Property
Repeat Realty, LLC Brokerage Phone: (972) 966-6683 License #0705636 Listed on: 02/21/2025
Home Details
Home Type
- Single Family
Est. Annual Taxes
- $7,892
Year Built
- Built in 2000
Lot Details
- 7,100 Sq Ft Lot
- On Golf Course
- Wood Fence
- Aluminum or Metal Fence
- Landscaped
- Interior Lot
- Few Trees
HOA Fees
- $54 Monthly HOA Fees
Parking
- 2 Car Attached Garage
- Garage Door Opener
Home Design
- Traditional Architecture
- Brick Exterior Construction
- Slab Foundation
- Composition Roof
Interior Spaces
- 1,972 Sq Ft Home
- 1-Story Property
- Open Floorplan
- Wood Burning Fireplace
- Fireplace With Gas Starter
- Living Room with Fireplace
- Washer and Electric Dryer Hookup
Kitchen
- Electric Oven
- Electric Cooktop
- Dishwasher
- Kitchen Island
- Disposal
Flooring
- Carpet
- Ceramic Tile
Bedrooms and Bathrooms
- 3 Bedrooms
- Walk-In Closet
- 2 Full Bathrooms
Outdoor Features
- Deck
- Covered patio or porch
Schools
- Hawk Elementary School
- Guyer High School
Utilities
- Central Heating and Cooling System
- Heating System Uses Natural Gas
- Gas Water Heater
- High Speed Internet
- Cable TV Available
Listing and Financial Details
- Legal Lot and Block 13 / A
- Assessor Parcel Number R206587
Community Details
Overview
- Association fees include management
- Oakmont Country Club Association
- Fairway Vista Subdivision
Recreation
- Golf Course Community
- Tennis Courts
- Community Pool
Ownership History
Purchase Details
Home Financials for this Owner
Home Financials are based on the most recent Mortgage that was taken out on this home.Purchase Details
Purchase Details
Home Financials for this Owner
Home Financials are based on the most recent Mortgage that was taken out on this home.Purchase Details
Home Financials for this Owner
Home Financials are based on the most recent Mortgage that was taken out on this home.Purchase Details
Home Financials for this Owner
Home Financials are based on the most recent Mortgage that was taken out on this home.Purchase Details
Home Financials for this Owner
Home Financials are based on the most recent Mortgage that was taken out on this home.Similar Homes in the area
Home Values in the Area
Average Home Value in this Area
Purchase History
| Date | Type | Sale Price | Title Company |
|---|---|---|---|
| Deed | -- | Chicago Title | |
| Warranty Deed | -- | None Available | |
| Vendors Lien | -- | Providence Title | |
| Vendors Lien | -- | Hft | |
| Vendors Lien | -- | -- | |
| Warranty Deed | -- | -- |
Mortgage History
| Date | Status | Loan Amount | Loan Type |
|---|---|---|---|
| Open | $267,500 | New Conventional | |
| Previous Owner | $25,000 | Credit Line Revolving | |
| Previous Owner | $189,012 | FHA | |
| Previous Owner | $153,500 | New Conventional | |
| Previous Owner | $155,600 | Purchase Money Mortgage | |
| Previous Owner | $184,203 | Purchase Money Mortgage | |
| Previous Owner | $134,000 | Unknown | |
| Previous Owner | $134,000 | Unknown | |
| Previous Owner | $134,329 | Unknown | |
| Previous Owner | $135,000 | No Value Available |
Property History
| Date | Event | Price | Change | Sq Ft Price |
|---|---|---|---|---|
| 05/19/2025 05/19/25 | Sold | -- | -- | -- |
| 04/29/2025 04/29/25 | Pending | -- | -- | -- |
| 04/29/2025 04/29/25 | For Sale | $375,000 | 0.0% | $190 / Sq Ft |
| 04/23/2025 04/23/25 | Price Changed | $375,000 | -3.8% | $190 / Sq Ft |
| 04/19/2025 04/19/25 | For Sale | $390,000 | 0.0% | $198 / Sq Ft |
| 04/13/2025 04/13/25 | Pending | -- | -- | -- |
| 04/02/2025 04/02/25 | Price Changed | $390,000 | -2.5% | $198 / Sq Ft |
| 02/21/2025 02/21/25 | For Sale | $400,000 | 0.0% | $203 / Sq Ft |
| 05/15/2019 05/15/19 | Rented | $1,800 | -10.0% | -- |
| 04/30/2019 04/30/19 | Under Contract | -- | -- | -- |
| 02/23/2019 02/23/19 | For Rent | $2,000 | 0.0% | -- |
| 02/15/2019 02/15/19 | Sold | -- | -- | -- |
| 01/29/2019 01/29/19 | Pending | -- | -- | -- |
| 01/22/2019 01/22/19 | For Sale | $250,000 | -- | $127 / Sq Ft |
Tax History Compared to Growth
Tax History
| Year | Tax Paid | Tax Assessment Tax Assessment Total Assessment is a certain percentage of the fair market value that is determined by local assessors to be the total taxable value of land and additions on the property. | Land | Improvement |
|---|---|---|---|---|
| 2024 | $7,892 | $424,584 | $125,500 | $299,084 |
| 2023 | $7,908 | $423,184 | $125,500 | $297,684 |
| 2022 | $7,713 | $366,904 | $125,500 | $241,404 |
| 2021 | $6,323 | $286,016 | $74,516 | $211,500 |
| 2020 | $5,867 | $261,885 | $74,516 | $187,369 |
| 2019 | $6,010 | $261,800 | $74,516 | $193,780 |
| 2018 | $5,509 | $238,000 | $74,516 | $163,484 |
| 2017 | $5,306 | $223,856 | $74,516 | $149,340 |
| 2016 | $5,019 | $211,750 | $74,516 | $153,652 |
| 2015 | $4,403 | $192,500 | $58,829 | $133,671 |
| 2013 | -- | $192,500 | $59,500 | $133,000 |
Agents Affiliated with this Home
-
Nancy Rhea

Seller's Agent in 2025
Nancy Rhea
Repeat Realty, LLC
(972) 632-6596
2 in this area
57 Total Sales
-
Laura Robertson

Buyer's Agent in 2025
Laura Robertson
Keller Williams Realty Allen
(214) 395-7730
1 in this area
210 Total Sales
-
Kristen Caswell

Seller's Agent in 2019
Kristen Caswell
Ebby Halliday
(940) 391-9654
6 in this area
59 Total Sales
-
Chuck Garretson

Seller's Agent in 2019
Chuck Garretson
Prime North Texas Real Estate
(940) 368-5780
2 Total Sales
Map
Source: North Texas Real Estate Information Systems (NTREIS)
MLS Number: 20850708
APN: R206587
- 2135 Clubside Dr
- 1604 Fairway Vista Dr
- 1617 Wood Ridge Ct
- 3816 Conservation Ct
- 3908 Conservation Ct
- 3800 Conservation Ct
- 3900 Conservation Ct
- 3912 Conservation Ct
- 3812 Conservation Ct
- 3904 Conservation Ct
- 3808 Conservation Ct
- 3804 Conservation Ct
- 6817 Algarve Dr
- 1728 Tealwood Ln
- 1711 Caladium Dr
- 1102 Ballycastle Ln
- 4001 Pineoak Ln
- 4001 Stone Oak Blvd
- 1675 Oak Ridge Dr
- 6628 Purbeck Trail

