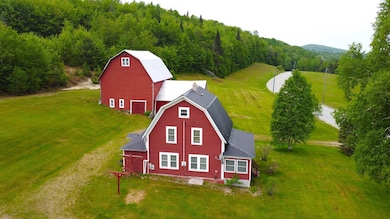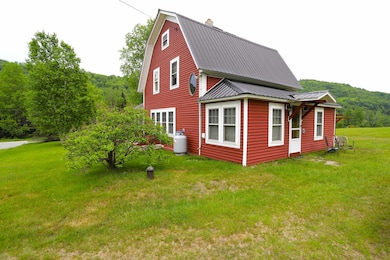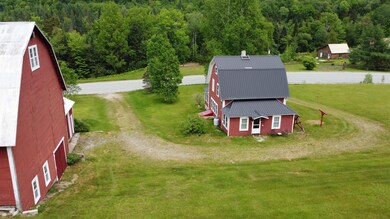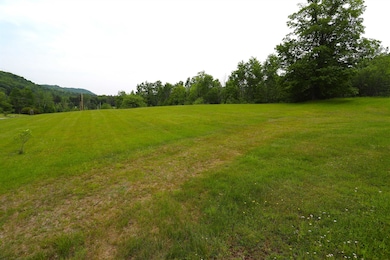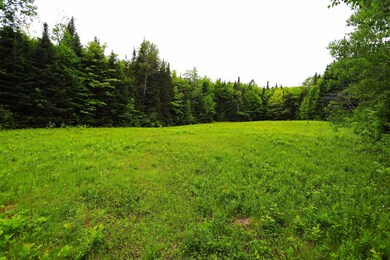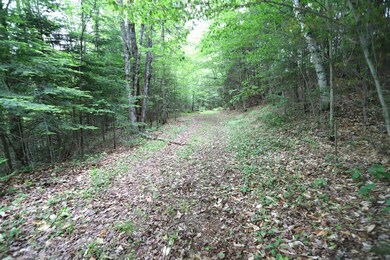
1602 E Haven Rd Brighton, VT 05846
Highlights
- Barn
- Farm
- Softwood Flooring
- 64 Acre Lot
- Wooded Lot
- Farmhouse Style Home
About This Home
As of August 2023When you picture a country VT farmhouse the vision that comes to mind is this property. The 3 bedroom farmhouse has been owned by the same family for nearly 40 years and completely updated from the basement up. The picturesque 64 acre property is located just outside of Island Pond Village and is mostly wooded with a couple of cleared meadows (approx. 7.5 acres +/-), ideal for hunting, homesteading, and exploring. Updates to the farmhouse include a poured concrete basement floor, fully remodeled first level to include the kitchen/dining room, living room, bathroom, laundry room and rebuilt enclosed porch. The original character remains with the tin ceiling on the first level. Upstairs are 3 bedrooms with the original wide plank softwood flooring. (There is a space available to add another bath if wanted or needed) All new windows, siding, insulation and a metal roof within the last 10-12 +/- years. Additional improvements to include a new furnace and oil tank, updated 100 amp electrical, updated plumbing, and a Harman wood pellet stove. The barn with attached garage space has also been updated with a new roof, windows and paint. The possibilities with the barn are endless, it does need some shoring up but appears to be in good shape otherwise. Located 20 minutes from Burke Mountain/Kingdom Trails, and 5 minutes to downtown Island Pond. If you have been waiting for that beautiful VT property to call your own, this is it!
Last Agent to Sell the Property
Jim Campbell Real Estate License #081.0134359 Listed on: 06/13/2023
Home Details
Home Type
- Single Family
Est. Annual Taxes
- $4,605
Year Built
- Built in 1932
Lot Details
- 64 Acre Lot
- Lot Sloped Up
- Wooded Lot
- Garden
Home Design
- Farmhouse Style Home
- Gambrel Roof
- Concrete Foundation
- Poured Concrete
- Wood Frame Construction
- Metal Roof
- Vinyl Siding
Interior Spaces
- 2.5-Story Property
- Woodwork
- Double Pane Windows
- Dining Area
- Scuttle Attic Hole
- Laundry on main level
Kitchen
- Stove
- Gas Range
- <<microwave>>
Flooring
- Softwood
- Vinyl
Bedrooms and Bathrooms
- 3 Bedrooms
- 1 Full Bathroom
Unfinished Basement
- Heated Basement
- Basement Fills Entire Space Under The House
- Connecting Stairway
- Interior and Exterior Basement Entry
Home Security
- Carbon Monoxide Detectors
- Fire and Smoke Detector
Parking
- Circular Driveway
- Gravel Driveway
Outdoor Features
- Enclosed patio or porch
- Outbuilding
Schools
- Brighton Elementary School
- Brighton Elementary Middle School
- North Country Union High Sch
Farming
- Barn
- Farm
- Agricultural
Horse Facilities and Amenities
- Grass Field
Utilities
- Forced Air Zoned Heating System
- Pellet Stove burns compressed wood to generate heat
- Vented Exhaust Fan
- Heating System Uses Oil
- 100 Amp Service
- Propane
- Drilled Well
- Electric Water Heater
- Septic Tank
- Leach Field
- High Speed Internet
- Phone Available
Community Details
- Hiking Trails
Ownership History
Purchase Details
Home Financials for this Owner
Home Financials are based on the most recent Mortgage that was taken out on this home.Similar Homes in the area
Home Values in the Area
Average Home Value in this Area
Purchase History
| Date | Type | Sale Price | Title Company |
|---|---|---|---|
| Deed | $425,000 | -- | |
| Deed | $425,000 | -- |
Property History
| Date | Event | Price | Change | Sq Ft Price |
|---|---|---|---|---|
| 07/16/2025 07/16/25 | Price Changed | $599,000 | +379.2% | $462 / Sq Ft |
| 07/16/2025 07/16/25 | For Sale | $125,000 | -82.1% | -- |
| 06/24/2025 06/24/25 | For Sale | $699,000 | +64.5% | $539 / Sq Ft |
| 08/31/2023 08/31/23 | Sold | $425,000 | 0.0% | $328 / Sq Ft |
| 07/08/2023 07/08/23 | Pending | -- | -- | -- |
| 06/13/2023 06/13/23 | For Sale | $425,000 | -- | $328 / Sq Ft |
Tax History Compared to Growth
Tax History
| Year | Tax Paid | Tax Assessment Tax Assessment Total Assessment is a certain percentage of the fair market value that is determined by local assessors to be the total taxable value of land and additions on the property. | Land | Improvement |
|---|---|---|---|---|
| 2024 | $6,157 | $206,900 | $104,800 | $102,100 |
| 2023 | $3,353 | $206,900 | $104,800 | $102,100 |
| 2022 | $4,605 | $206,900 | $104,800 | $102,100 |
| 2021 | $4,408 | $206,900 | $104,800 | $102,100 |
| 2020 | $4,882 | $206,900 | $104,800 | $102,100 |
| 2019 | $4,779 | $206,900 | $104,800 | $102,100 |
| 2018 | $4,760 | $206,900 | $104,800 | $102,100 |
| 2016 | $4,323 | $206,900 | $104,800 | $102,100 |
Agents Affiliated with this Home
-
Dahan Mohamed

Seller's Agent in 2025
Dahan Mohamed
802BROKER PLLC
(800) 637-6341
12 Total Sales
-
Jenna Hamelin

Seller's Agent in 2023
Jenna Hamelin
Jim Campbell Real Estate
(802) 673-9856
145 Total Sales
-
Ryan Pronto

Seller Co-Listing Agent in 2023
Ryan Pronto
Jim Campbell Real Estate
(802) 274-9149
426 Total Sales
Map
Source: PrimeMLS
MLS Number: 4956934
APN: 090-028-10533
- 357 Paul Bunyan Rd
- 231 Hancock Rd
- 980 Paradis Mountain Rd
- 397 Mountain View Rd
- 104 Paradis Mountain Rd
- 201 & 211 Cottage Rd
- 895 Head of the Pond Rd
- 356 Pleasant St
- 92 Derby St
- 119 Applebee Rd
- 1143 Lakeshore Dr
- 109 Railroad St
- 113 Railroad St
- 123 Railroad St
- 18 Cross St
- 2 Cross, 24 Main 109 113 123 389 Railroad St
- 2 Cross St
- 24 Main St
- 34 Clark St
- 389 Railroad St

